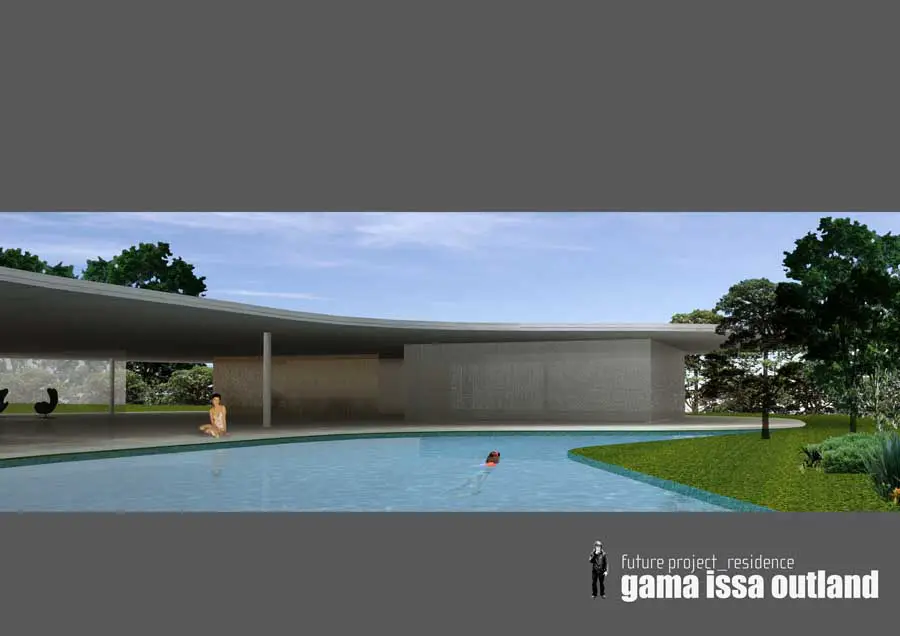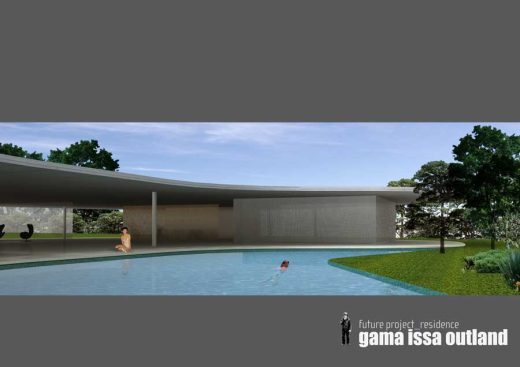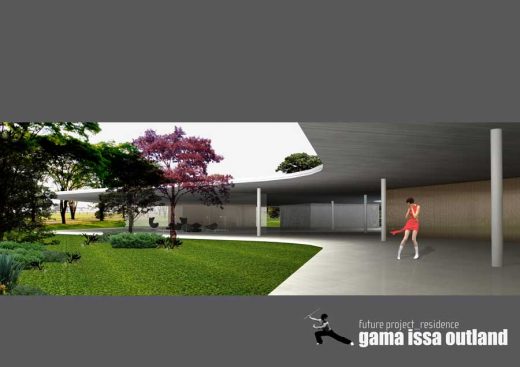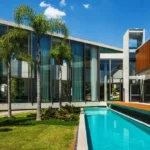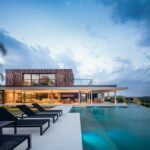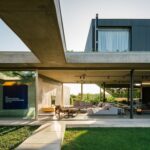Gama Issa outland, Porto Feliz residence, Modern Brazil House, Building, Property Brasil
Gama Issa outland, Brazil : Porto Feliz house
House in Brazil – design by Studio MK27
9 Aug 2010
Gama Issa outland
Category: Future Projects – Residential
Location: Porto Feliz, Brazil
Architects: Studio MK27, São Paulo, Brazil
WAF Entry: 2010
Award: World Architecture Festival 2010 – Shortlisted
gama issa outland
Gama Issa outland is the explosion of the traditional house. What the clients wanted was carefully studied and then spread in independent boxes: bedrooms, kitchen, dining room, living room, home theater, atelier, gym, guest rooms, parking place and workers house, all traditional functions. Everything is connected but can still exist independently. Being placed randomly, the senses of distances and proximity between each other can vary, without having a clear hierarchy.
The most private boxes: bedrooms, kitchen and living rooms, are joined by the same roof. A white curved form that configures terraces and protect against the rain and the excesses of light. This roof is the shelter itself, a cave with no walls. Being in the country side, with lots of free space and a peaceful landscape, is the perfect opportunity for urban contemporary freaks to experience life without boundaries between inside and out. The circulation is free and never linear. One can jump from the bedroom to the kitchen and then to the atelier without passing through a formal living room, after all, we can live differently, and more creatively, having free spaces to explore.
The intention is to create a new dimension for the interstitial spaces, to think of the empty spaces as a part of the home. This project is an attempt to use architecture to instigate the life it contains but also to be an open system that can be influenced by the life it holds. The whole of architecture here is to induce new relationships amongst people, to challenge our ways of dwelling the house and explore the infinite possibilities of space.
Gama Issa outland, Porto Feliz residence images / information from FD
Studio MK27 Architects
Location: Porto Feliz, Sao Paolo, SP, Brazil
São Paulo Architecture
São Paulo Architectural Projects
São Paulo Architecture Designs – chronological list
Paraty House
Design: Marcio Kogan
Paraty House
studio mk27 – marcio kogan + lair reis
Casa dos Ipês São Paulo
São Paulo House by Marcio Kogan
Brazilian Houses
, São Paulo, Brazil
House 6
Casa Curitiba
House in Curitiba by Gustavo Penna
Comments / photos for the Gama Issa outland Brazilian Architecture page welcome

