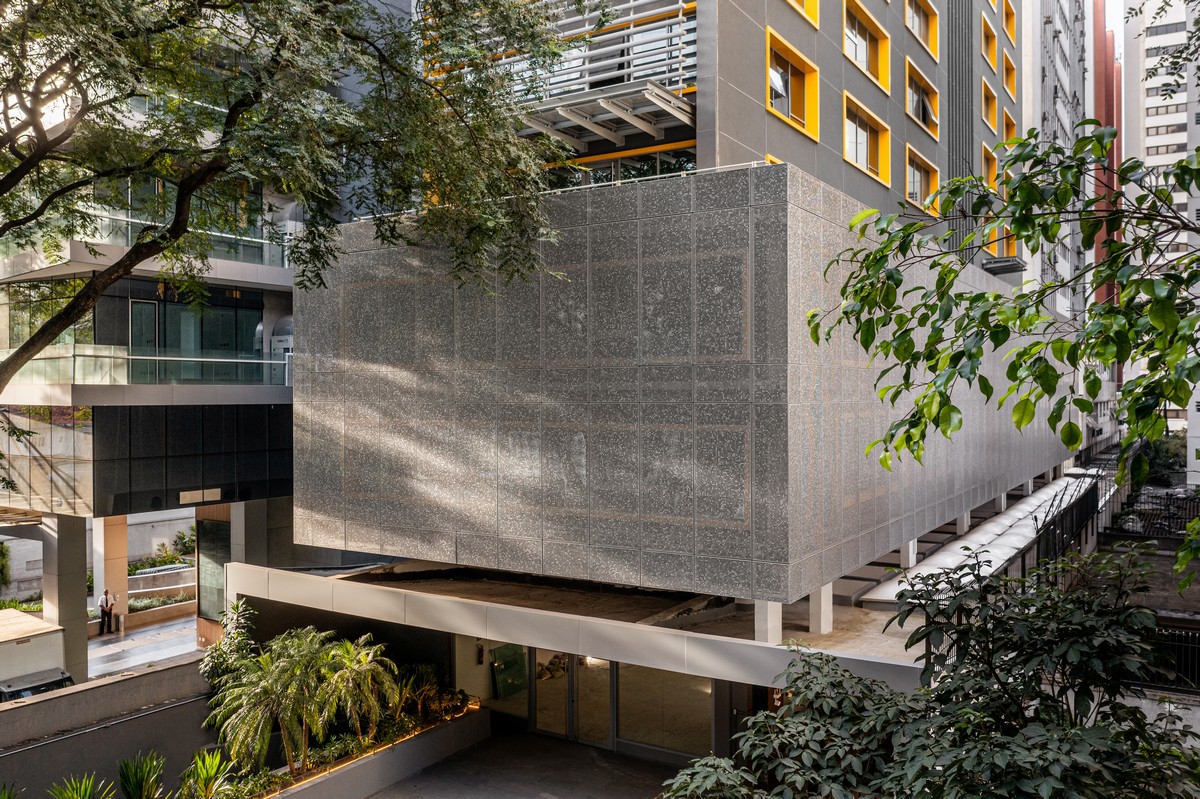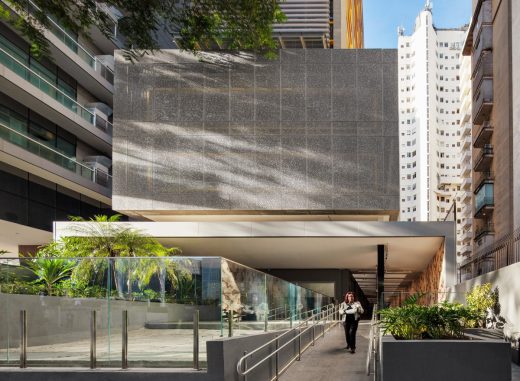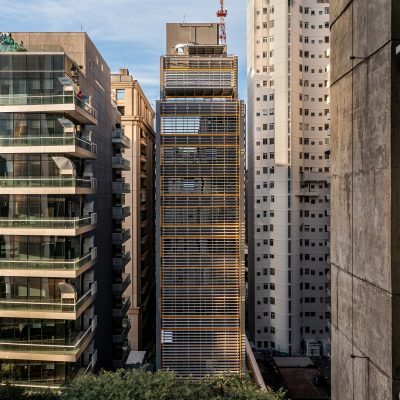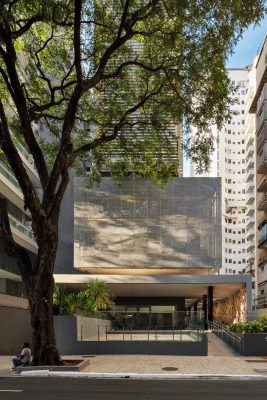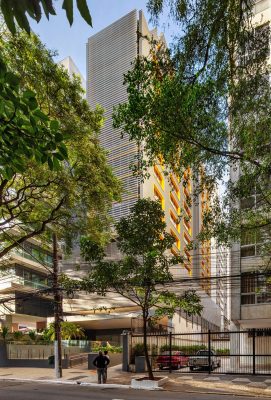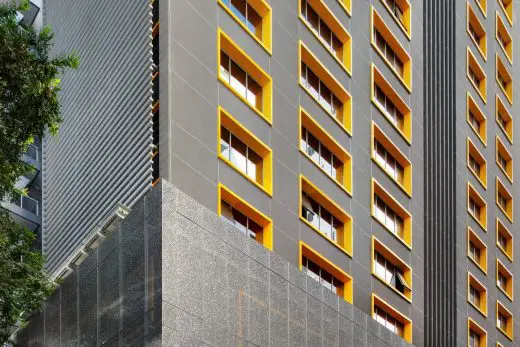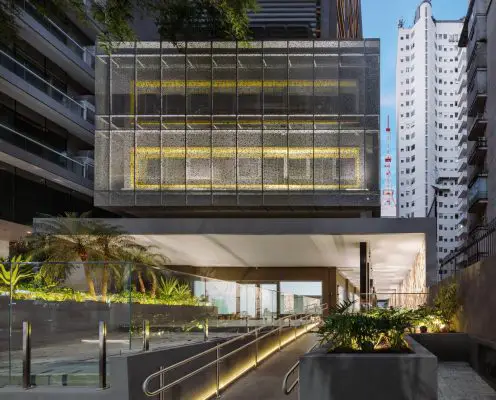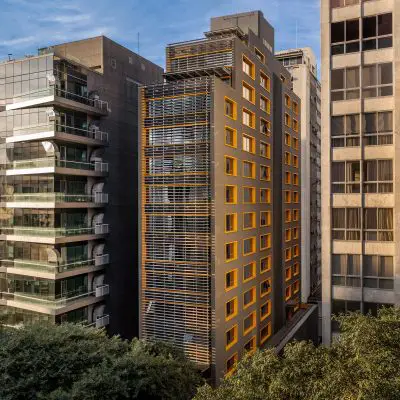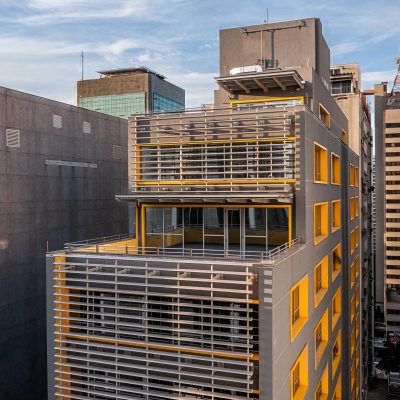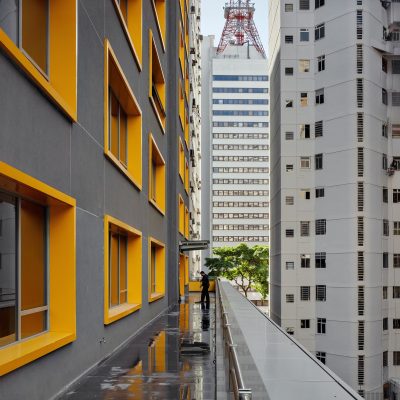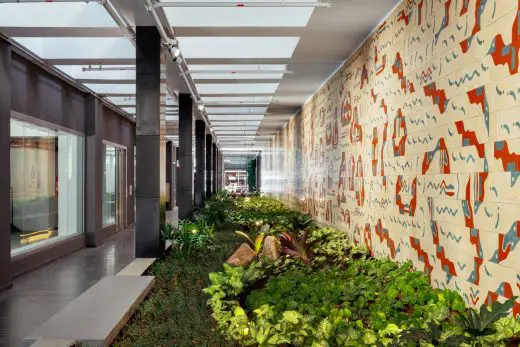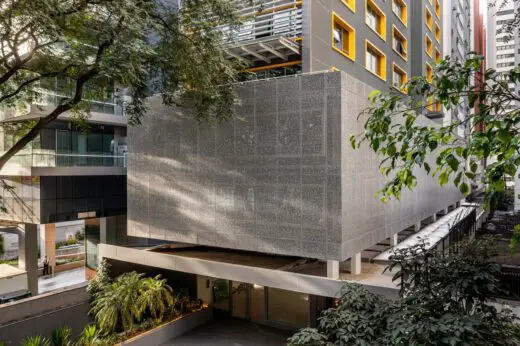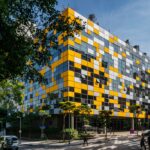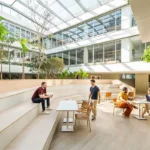Bravo Paulista Building Retrofit São Paulo, Paulista Avenue SP property photos, New Brazilian architecture design
Bravo Paulista Building Retrofit São Paulo, Brazil
20 April 2023
Retrofit Of The Bravo Paulista Building Took The Challenge Of Rehabilitating, Recycling And Recreating The Building’s Life Cycle
Architect: Dal Pian Arquitetos
Location: Santos Avenue / Paulista Avenue, SP, Brasil, South America
Photos by Nelson Kon unless stated otherwise
Bravo Paulista Building Retrofit São Paulo, SP, Brasil
São Paulo, 2023 – Located at the region of “Jardins” in São Paulo city the retrofit of Bravo Paulista has challenged this architecture practice to transform, to value and to give a new infrastructure to an existing office building. Its implantation, perpendicular to Santos Avenue, composes in sequence to Scarpa Building on Paulista Avenue.
The Ground floor of those two buildings shelter commercial spaces, which are accessed through a linear and public path for pedestrians that connects these two important ways.
The intervention in the building was full. A new casing in its base gives a new meaning to its urban presence. Also, new materials to both the interior and exterior of the property, new elements which gives solar protection and a full reformulation to its technical infrastructures and communications, allows its spaces to respond to its needs to occupation and use through new works relationships ahead.
NEW “SHELLS”
To ensure the building to its new needs of occupation and to contribute to its increase of internal quality ambient, Dal Pian Arquitetos prioritized passive and bioclimatic strategies, to improve the natural cooling and lighting, achieving good control of the direct solar incidence.
Dal Pian Arquitetos stablished a new external volumetric, which values and highlights the building, adding to its base and to its body new “shells” to provide solar protection and climatic control.
In the building´s base, the windows, with their openings amplified, are protected by a “bioclimatic shell”, highlighting the facades. Composed of a metal structure fixed to the facades of the original building, it supports aluminum panels with random perforations, which does not interfere with the visual perspectives provided by the workspaces. This system when lights on at night composesa sort of “lacy” of strong architectural expression that emphasizes the building within its surrounds.
The body of the tower receives, in its front and back facades, an environmental protection in horizontal aluminum profiles that, also fixed to metallic structure detached from these facades, visually unify the building.The new and amplified windows, have glasses with high-level thermic achievement and low solar reflection, expand the views, and promotes natural and cross ventilation highlighting the building.
Bravo Paulista Building Retrofit São Paulo – Building Information
Name: Bravo Paulista Building Retrofit
Place: São Paulo, SP
Year of project: 2020
Completion of the work: 2022
Terrain Area: 976 m²
Built Area: 7,915 m²
Architecture and interiors: Dal Pian Arquitetos
Construction: PHL Engenharia
Structure: Modus Engenharia
Frames design: Arqmate
Hydraulics and Electrics: Ramoska & Castellani
Air Conditioning: Thermoplan
Lighting: Senzi Lighting
Automation and Security: Bettoni
Waterproofing: Impersolutions
Landscaping: Roncato Landscape Architecture
Artistic Mural: Andrés Sandoval
Cadastral Survey: HZ Engenharia
Approvals Consulting: Real Estate in Fact
Accessibility: Pimenta Associados
Reports and Expertise: Britez e Ensaios
LEED Consultancy and Commissioning: Straub e Junqueira
Providers:
Horizontal Brises and Random Perforation Panels: Sulmetais
External Coatings: Placo – Glassroc – and Ibratin
Carpentry: BCAF Marcenaria
Photos: Nelson Kon and Pedro Mascaro (drone)
Bravo Paulista Building Retrofit São Paulo, SP images / information received 190423 from Dal Pian Arquitetos
Location: São Paulo, SP, Brasil, South America
São Paulo Designs by Reinach Mendonça Architects
São Paulo Architectural Projects by Reinach Mendonça Architects – selection:
FG Residence, Araraquara, SP
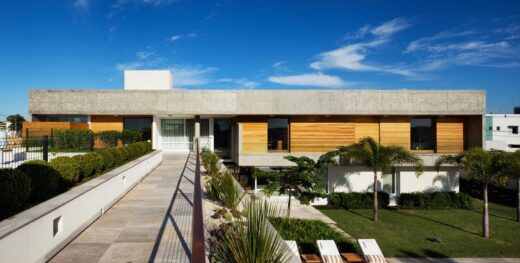
photograph : Nelson Kon
FG Residence, Araraquara, São Paulo
PK Residence Annex – SP Waterfront Residence
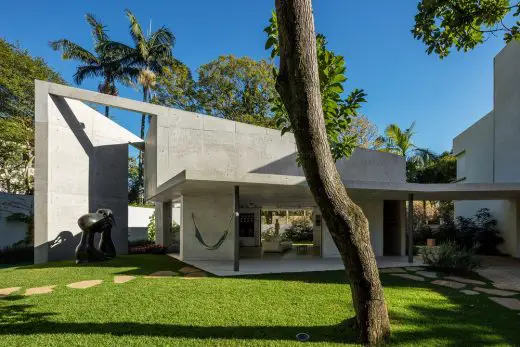
photograph : Nelson Kon
PK Residence Annex
DMG Residence, Bragança Paulista, SP, Brazil
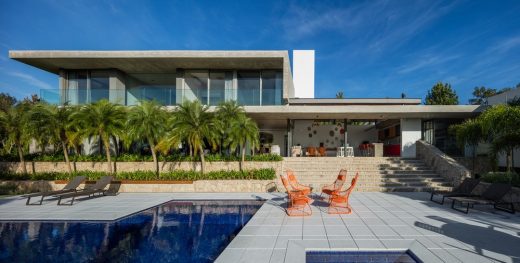
photograph : Nelson Kon
DMG Residence in Bragança Paulista, SP
Residential Bosque Do Horto, Jundiaí
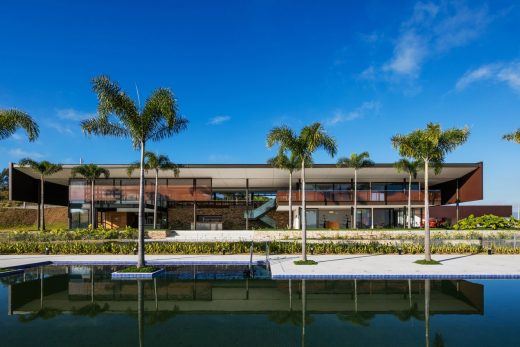
photo : Nelson Kon
Bosque do Horto Condominium in Jundiaí
São Paulo Architecture
São Paulo Architectural Projects – selection of contemporary architectural designs:
São Paulo Architecture Designs – chronological list
São Paulo Architecture Walking Tours by e-architect
Alameda Restaurant, Rua Angelina Maffei Vita, 463 – Pinheiro
Design: biselli+katchborian with Zanatta Figueiredo Arquitetos Associados
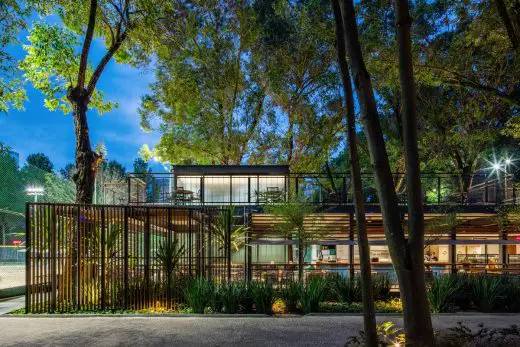
photo : Nelson Kon
Alameda Restaurant, Esporte Clube Pinheiros
Ed Bandeira, near Vila Madalena Subway Station
Architect: UNA arquitetos
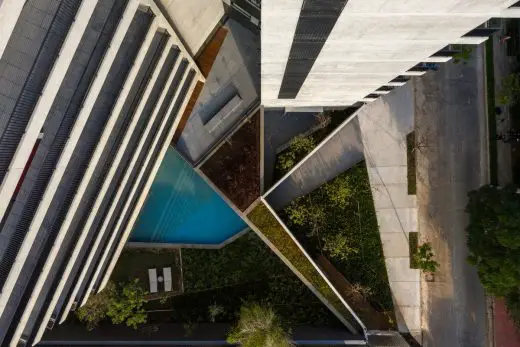
photograph : Leonardo Finotti
Bandeira Building São Paulo
Etapa School, Vila Mascote
Design: biselli+katchborian
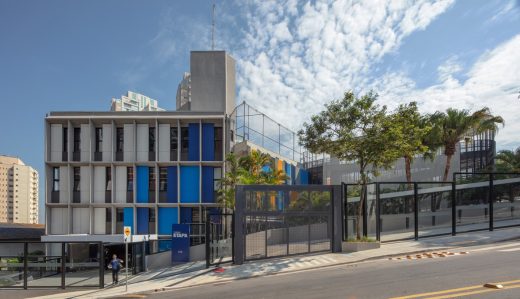
photo : Nelson Kon
Etapa School, Vila Mascote Building
Brazil Architectural Designs
Comments / photos for the Bravo Paulista Building Retrofit São Paulo, SP design by Dal Pian Arquitetos page welcome

