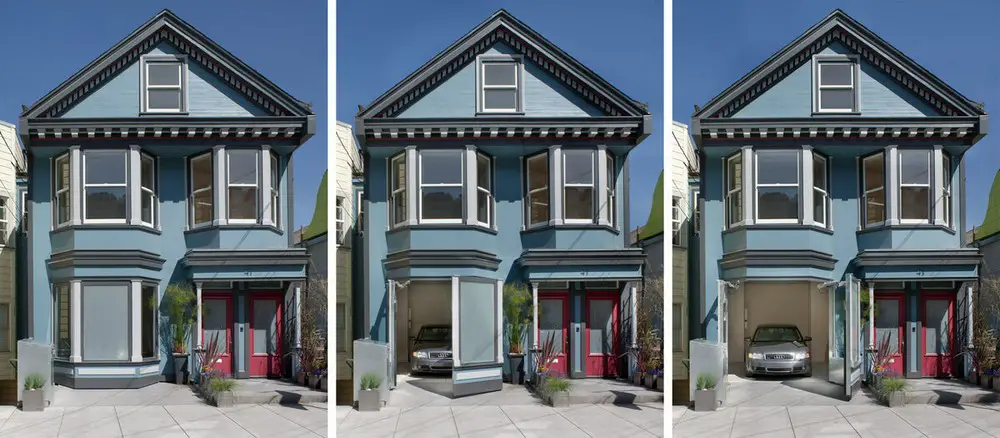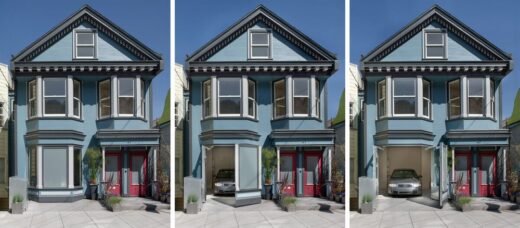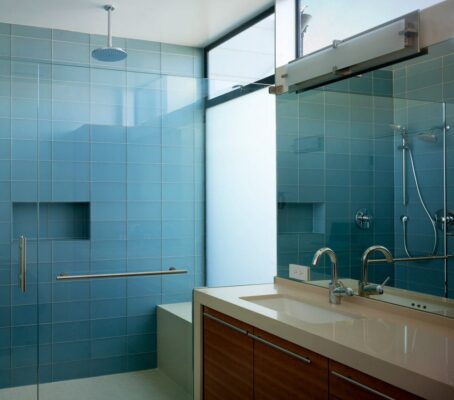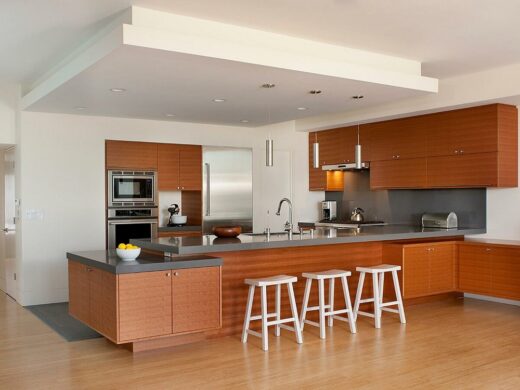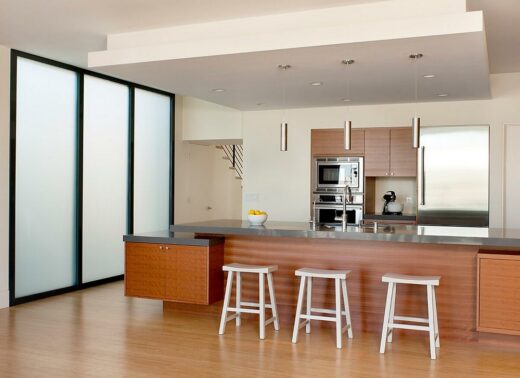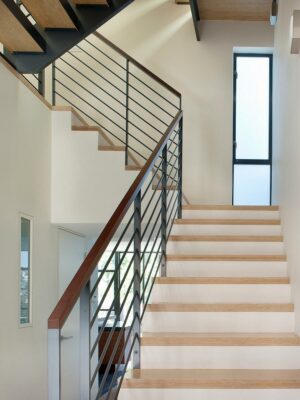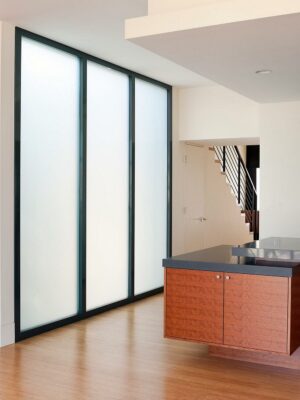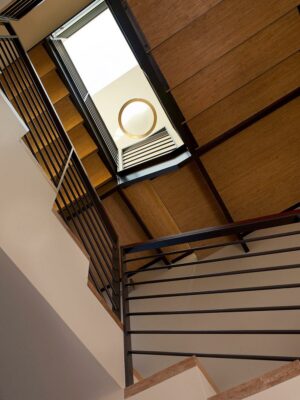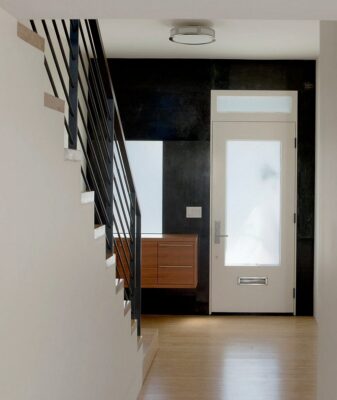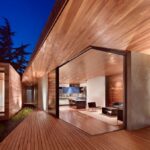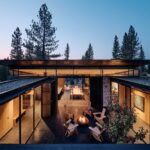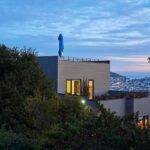Mirabel Street Residence, San Francisco Building, Californian Architecture, USA, SF Photos
Mirabel Street Residence in San Francisco
Jun 2, 2022
Architects: Levy Art + Architecture
Location: San Francisco, California, USA
Photos: Levy Art + Architecture
Mirabel, a Queen Anne Victorian, California
As a Queen Anne Victorian, the decorative façade of this 1900s residence was restored while the interior was completely reconfigured to honor a contemporary lifestyle. The hinged “bay window” garage door is a primary component in the renovation. Given the parameters of preserving the historic character of the façade, the motorized swinging doors were constructed to match the original bay window.
Though the exterior appearance was maintained, the upper two units were combined into one residence creating an opportunity to open the space allowing for light to fill the house from front to back.
An expansive North-facing window and door system frames the view of downtown and connects the living spaces to a large deck. The skylit stair winds through the house beginning as a grounded feature of the entry and becoming more transparent as the wood and steel structure are exposed and illuminated.
Mirabel Street Residence in San Francisco, USA – Building Information
Architects: Levy Art + Architecture – https://levyaa.com/
Levy Art + Architecture Team: Ross Levy, principal; Barbara Shands, project architect; Karen Andersen, project designer
Carpenter: Shane Klare
R&S Erection
Photography: Levy Art + Architecture
Mirabel Street Residence, San Francisco images / information received 020622
Location: San Francisco, CA, United States of America
San Francisco Building Designs
Salesforce Tower Office Space
Design: Feldman Architecture
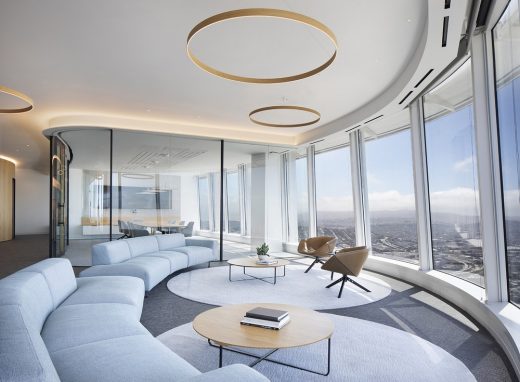
photograph : Paul Dyer
Salesforce Tower Office Space
Design: Pelli Clarke Pelli
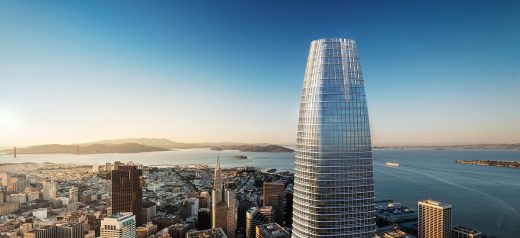
images courtesy of architects
Salesforce Tower Building
At 1,070 feet it overtook the previous tallest building in the city, the 853-foot Transamerica Pyramid, the highest tower since 1972.
San Francisco Architecture Designs – chronological list
San Francisco Architecture Tours
San Francisco Architecture
Design: Rafael Viñoly Architects
Ray and Dagmar Dolby Regeneration Medicine Building
California Architecture : building images
American Architecture : major developments + designs
Comments / photos for the Mirabel Street Residence, San Francisco designed by Levy Art + Architecture page welcome

