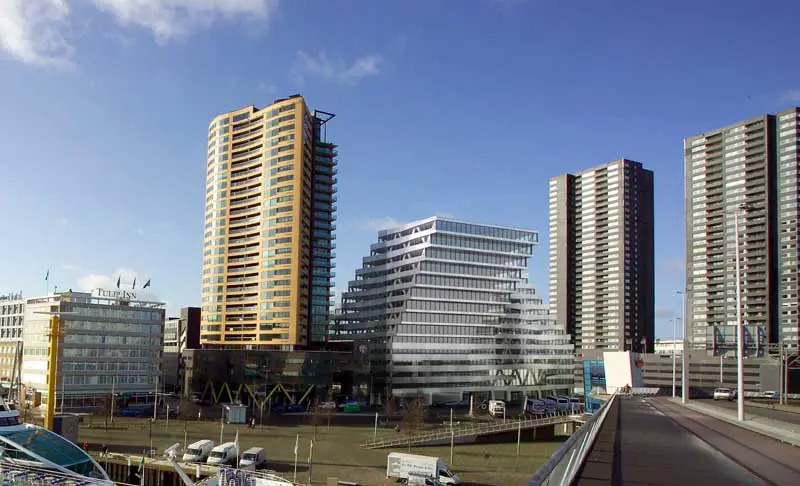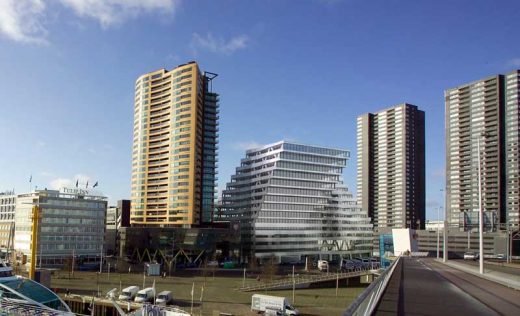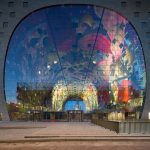Zalmhaven Rotterdam Images, Architect, Erasmusbridge Office Building Design, NL Tower Architecture
Zalmhaven Rotterdam Office Building
New Dutch Architecture Development: Holland Offices design by KCAP Architects&Planners, Netherlands
8 Feb 2008
Zalmhaven Building
Location: Erasmusbridge, Rotterdam, The Netherlands
Date: 2008-
Design: KCAP Architects
This Dutch office building is part of an urban design scheme by KCAP. It’s location along the Erasmusbridge is one of the most prominent in Rotterdam. The shape is ambiguous: an orthogonal base of five floors evolves into two fan shaped volumes.
At the side of the square the upper eight floors cantilever dramatically to provide a view to the river. By shifting back and aside vistas of existent and future apartment buildings will be respected. Terraces on each floor add extra value to the offices.
Zalmhaven Rotterdam image / information from KCAP Architects
Location: Erasmusbridge, Rotterdam, The Netherlands, western Europe
Architecture in Rotterdam
Contemporary Architecture in Rotterdam – architectural selection below:
SAWA, Lloydquarter
Design: Mei architects and planners
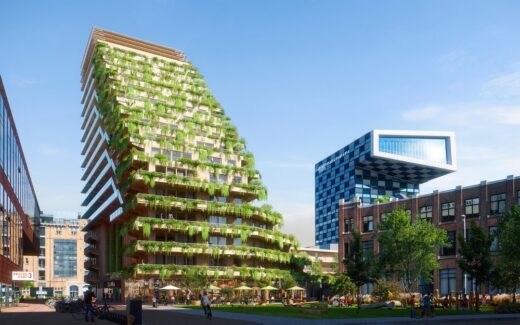
image © WAX
SAWA wooden building Lloydquarter
Commissioned by Nice Developers & Era Contour, Mei architects and planners is designing SAWA: a wooden residential building in the heart of the Lloydquarter. This new Dutch building will be built entirely in CLT (cross-laminated timber) and is therefore the first fully wooden residential building of 50 meters high in the city.
, Rotterdam, Holland
FENIX Museum of Migration in Rotterdam
MAD Architects’ first cultural project in Europe, the FENIX Museum of Migration, has broken ground in Rotterdam. The project was commissioned by the Droom en Daad Foundation.
Design: MVRDV, architects
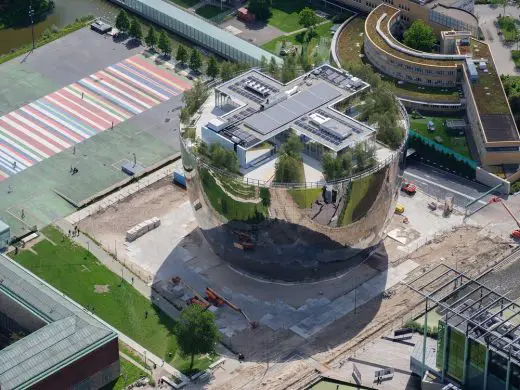
Aerial photograph of Depot Boijmans Van Beuningen © Ossip van Duivenbode
Museum Boijmans Van Beuningen
Depot Boijmans Van Beuningen, the first publicly accessible art depot in the world designed by MVRDV, has completed construction. Located in Rotterdam’s Museumpark, the depot features a new type of experience for museum visitors: a sturdy engine room where the complete collection of 151,000 objects is made accessible to the public.
Rotterdam Architecture Designs – chronological list
Rotterdam Architecture Walking Tours
Rotterdam Architecture Studios
Rotterdam Architecture – Selection
Erasmus Bridge
Design: UN Studio Architects
Erasmus Bridge Rotterdam
Montevideo – tower
Design: Mecanoo architecten
Rotterdam tower
Design: OMA
Coolsingel
De Rotterdam
Design: OMA
De Rotterdam
Stadiumpark Area vision
KCAP Architects&Planners
Stadionpark Rotterdam
Comments / photos for the Zalmhaven Development Rotterdam design by KCAP Architects&Planners page welcome

