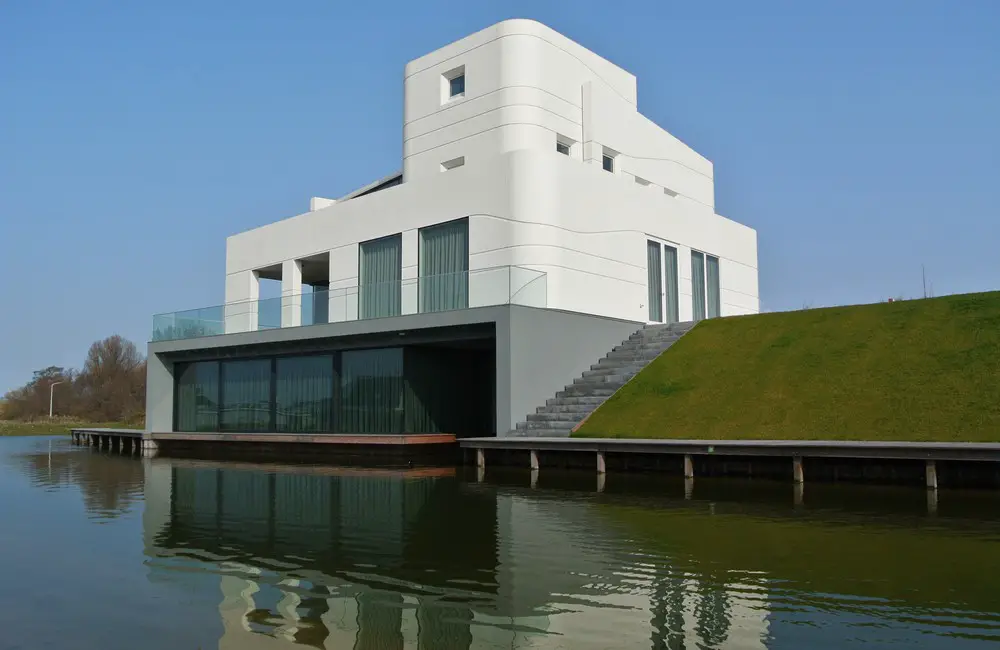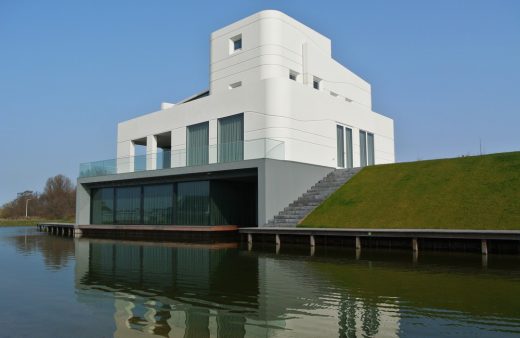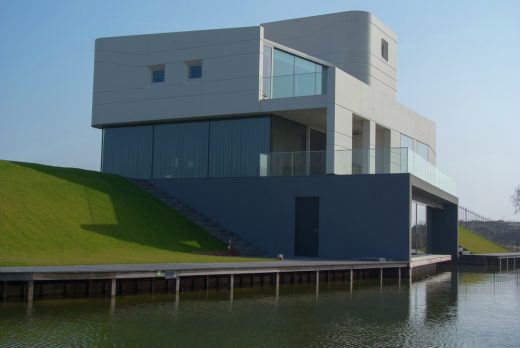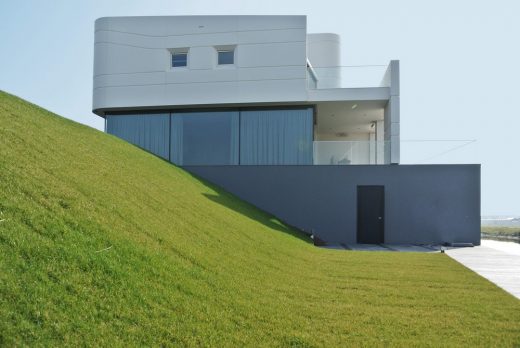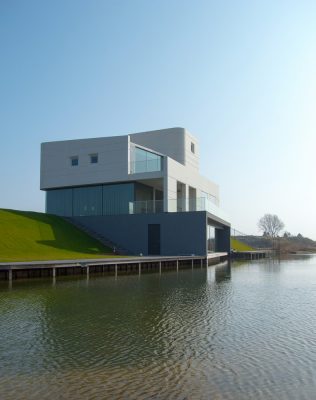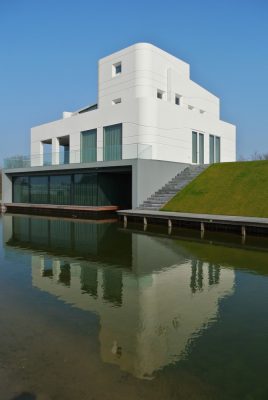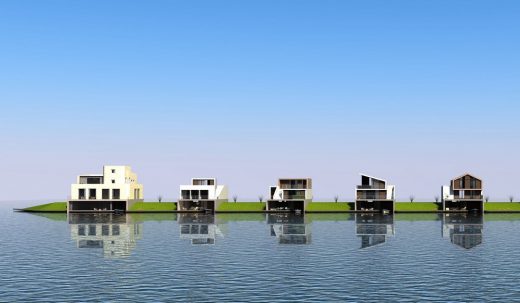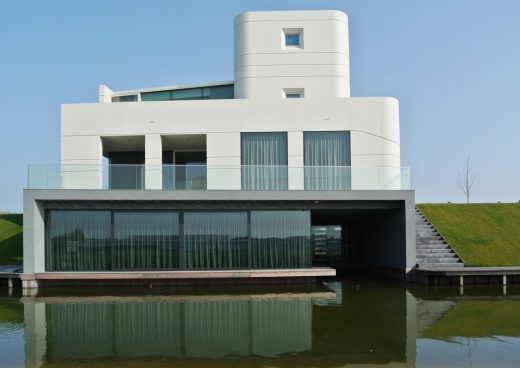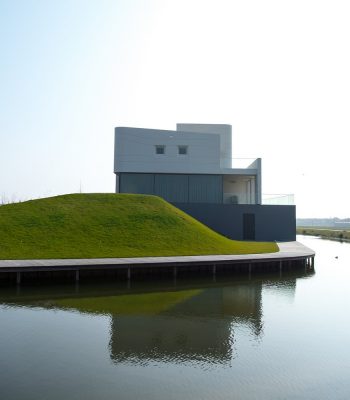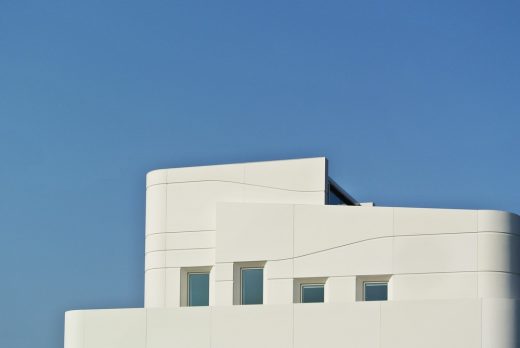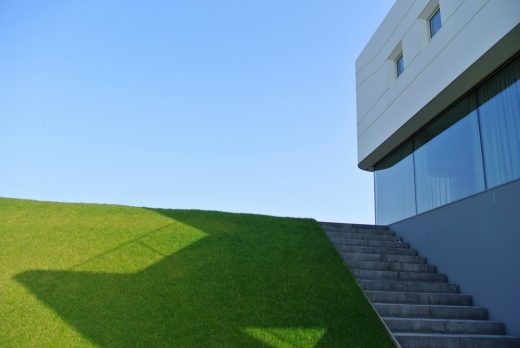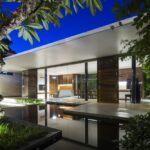Waterfront Villa, Westland Home, Dutch Property, Architecture Images
Waterfront Villa in Westland
Dutch Building Development, The Netherlands design by Waterstudio.NL, Architecten
9 Dec 2016
Waterfront Villa, Westland
Architects: Waterstudio.NL
Location: Westland, the Netherlands
Dutch Waterfront Villa
This villa in Westland has a concrete base that is situated in a dyke. This concrete base houses a boathouse and extra functions, like a pool. On the top of the base, three U-shape masses form the villa, they are all aimed to another side to maximizes the views on each floor. The living room sits on the dyke level overlooking the beautiful view of its vicinity. Corian is used as the main cladding material, giving round, smooth edges to the building. Carved lines connecting the windows give the facade an extra dimension.
This villa is an element of the first part of Waterstudio’s depolderising project New Water, Westland, the Netherlands
The Dutch and water have always been in a love & hate relationship. Fighting the water in the country but also using the sea’s infrastructure for international trade. In Holland in the city of Westland. The New Water project is contributing on a new relationship with the water. Not one of living next to the water but living with the water.
Holland has as many as 3500 polders which are below sea level and kept dry by pumping water out 24/7. The New Water is a polder that will be deliberately filled with water after a few centuries artificially dry period. The depolderising done to protect other surrounding polders for flood during times of heavy rainfall. The only way to make such a project financial feasible is buying out the existing houses and building and selling new houses adapted to water fluctuations.
This first part of the urban water plan shows the possibilities in building water-resistant houses like, floating islands, Waterfront villas built on and in a dyke and houses on higher ground. The area is a mix of water, housing and a green zone that is part of a larger green development.
Photography: Architect Koen Olthuis – Waterstudio.NL
Waterfront Villa in Westland images / information received 091216
Location: Westland, South Holland, western Netherlands
New Architecture in Rotterdam
Contemporary Rotterdam Architecture
Rotterdam Architecture Designs – chronological list
Rotterdam Architecture Tours – city walks and bike trips by e-architect
Rotterdam Architecture Offices
The Sax Tower, Wilheminapier
Design: MVRDV Architects
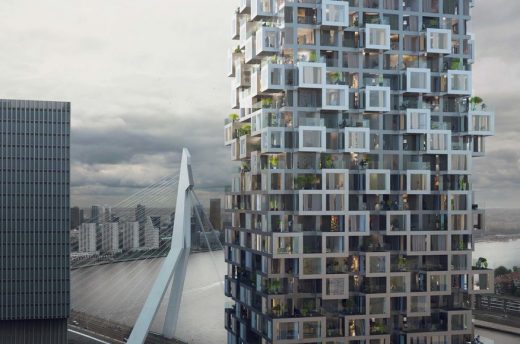
images courtesy of MVRDV and WAX Architectural Visualisations
The Sax Building in Rotterdam
MVRDV House Rotterdam
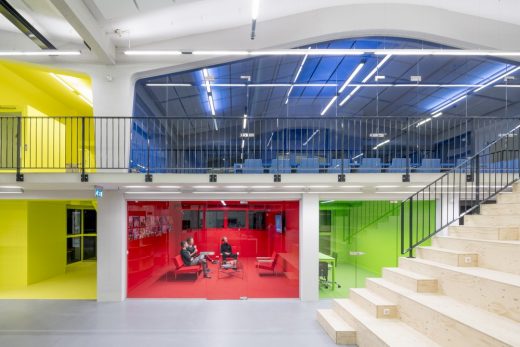
photograph © Ossip van Duivenbode
MVRDV House Rotterdam
Comments / photos for Waterfront Villa in Westland design by Waterstudio.NL, Architecten page welcome
Website: Waterstudio.NL

