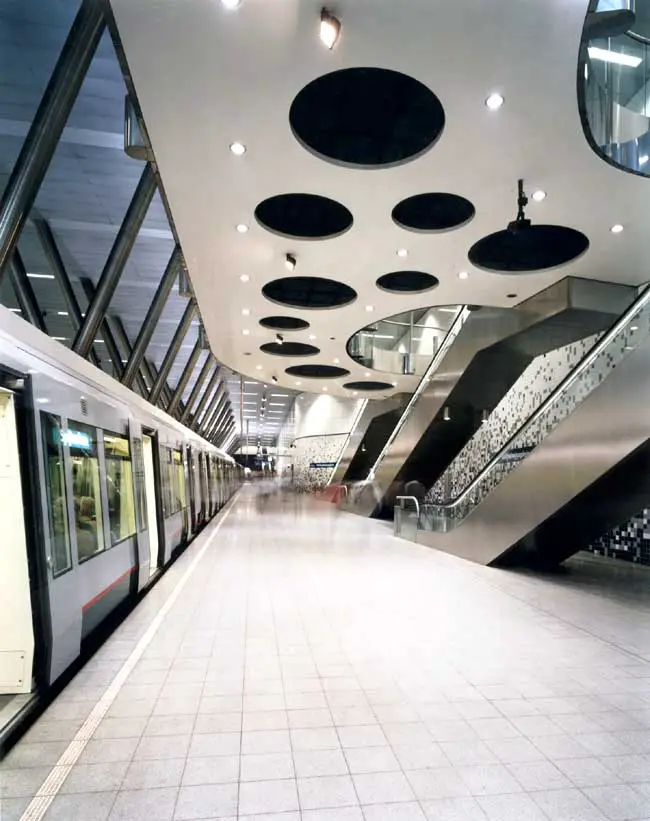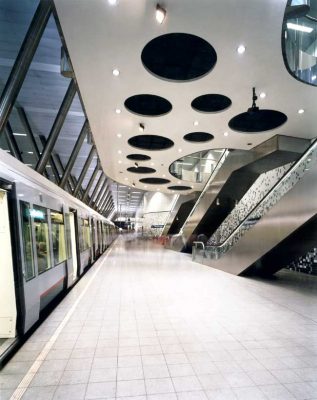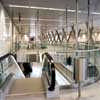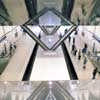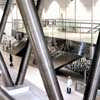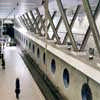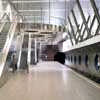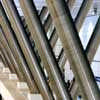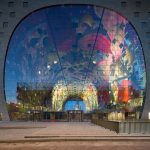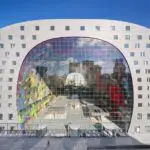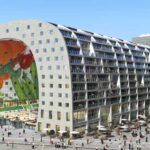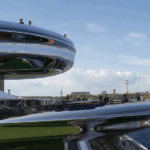Wilhelminaplein Metro Station, Kop van Zuid Rotterdam, Dutch Subway Building Project, Design, Image
Wilhelminaplein Metro Station Rotterdam : Architecture
Transport Development in Rotterdam, The Netherlands Subway – design by Zwarts & Jansma
6 Feb 2009
Wilhelminaplein Metro Station
Rotterdam : New Station under the Kop van Zuid
1997
Design: Zwarts & Jansma
The Wilheminahof was designed for the banks of the Maas, next to the abutment of the Erasmus Bridge. The project, a combination of courthouse, tax office and other offices, was meant to be a stimulus for the southern bank of the Maas, with the ambition of drawing the centre of the city out across the river.
The Wilhelminaplein metro station had to be constructed beneath this complex of buildings. Immediately after the metro tunnel has passed through under the Maas, the tube is still at its deepest point, and it then rises as steeply as possible in order to attain the level of the aboveground metro line.
The guiding principle was that it would be a station with a luxurious allure and a high-quality finish in an attempt to upgrade the public transport network, so that it would represent a true alternative for transport by car.
The new metro station had to be built around the existing tunnel, which had to remain operational during construction work. The metro traffic, with a train passing every two minutes, could not be hindered. At its deepest point, the 135-metre-long station is 16 metres below the surface, making it the deepest in the Netherlands.
Despite all the construction activity, the tunnel had to remain exactly in position, with a tolerance of just one millimeter.
These complex conditions had the requisite consequences for the sequence of construction. The station was actually constructed in reverse order. First the walls were poured, which served as the supporting structure during the excavation of the building site, and the roof of the station was placed on top. At the same time, the mass of the roof prevented the tunnel structure drifting upwards under the pressure of the ground water.
After the tunnel had been completely excavated, the structural floors of the platform were poured. The temporary struts were replaced by the V-shaped supports that keep the existing metro tunnel in the right place. The tunnel was then broken open to provide access to the metro. Last of all, the floors of the level between platform and the surface level were suspended as free-floating additions in the station. On careful inspection, this remarkable construction method is still evident in the completed station.
The thickness of the roof, which was necessary as a counterweight to the tunnel being forced upward, was exploited to span the space in one go. As a result, there are no columns obstructing the view on the platform. A great deal of attention was paid to the platforms, which are sloped because of the upward climb of the tunnel. The slope is clear to see in the detailing of the station. For the safety of wheelchair-users and prams a banked gradient was created so that rolling objects veer away from the rails towards the sidewalls.
Thanks to the station’s depth there is a spectacularly high entrance hall of 12 metres. A large opening in the roof, which was a logistical necessity during construction, floods the metro station with natural daylight. At street level the opening is protected by a glazed spandrel.
Wilhelminaplein Metro Station Rotterdam – Building Information
Design: 1991-93
Client: RET Rotterdam
Ingenieurbureau: Gemeentewerken Rotterdam
Eervolle vermelding: Betonprijs 1997
Nominatie: Staalprijs 1998, Schreudersprijs 1999
Wilhelminaplein Metro Station images / information from Zwarts & Jansma
Location: Wilhelminaplein, Rotterdam, The Netherlands
Architecture in Rotterdam
Rotterdam Architecture Designs – chronological list
Rotterdam Architecture Walking Tours
MVRDV House Rotterdam
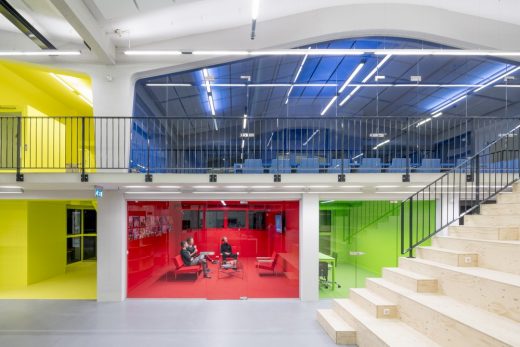
photograph © Ossip van Duivenbode
MVRDV House Rotterdam
Rotterdam Architecture – Selection
De Rotterdam
Design: OMA
De Rotterdam
Stadiumpark Area vision
Design: KCAP Architects&Planners
Stadionpark Rotterdam
Rotterdam City Tower Proposal
Monolab
Rotterdam City Tower
Buildings / photos for the Wilhelminaplein Metro Station Rotterdam Architecture page welcome

