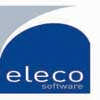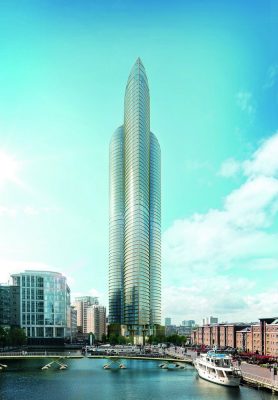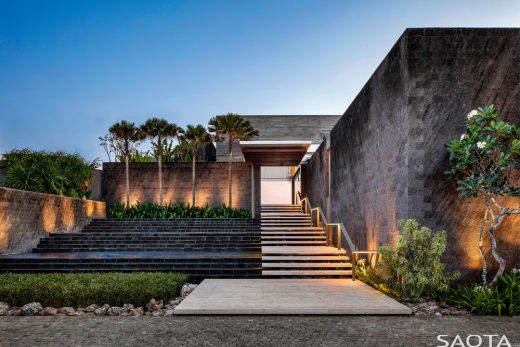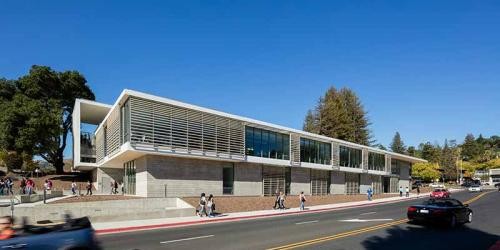Building product profiles information, Architecture designs interiors, Construction materials
Architectural Product Profiles
Architecture Products welcome for inclusion – e-mail : info(at)e-architect.com
The Product Profile on e-architect gives you the opportunity to promote your products worldwide.
Your Product Profile will be located on the
Architectural Products page. This is linked from the navigation ie from around 42,000 pages.
Product Profiles Introduction
Your Profile will be available to numerous unique visitors daily on the e-architect website.
When it first appears online we can also feature it on our homepage + news page (limited duration).
The subscription includes a maximum of one annual update.
If your architectural product has been used in a building project featured on e-architect.com we can interlink it to your Product Profile page. This allows the viewer to see your building product in use.
Product Profiles – Required Information
– text (max. 500 words) introducing your company and your products
– images of your products : maximum 8No., good quality, credited, prefer minimum 1100 pixels wide
– your logo
– website url for live link
Submit the information by email: info(at)e-architect.com
Example:
Architectural Design Software

picture from supplier
Payment
Product Profiles carries a fee of £375 per annum
Please contact Isabelle Lomholt for details – we accept direct bank transfer or send to our PayPal:

(we don’t accept Credit/Debit Cards)
Contact
Isabelle Lomholt : isabelle(at)e-architect.com
Address for cheques:
e-architect limited, Dunkeld, Glencaple Road, Dumfries, DG1 4AS, Scotland, UK
Contemporary Interiors – new furniture + interior design
+++
Architectural Designs
Spire London Docklands Tower
Design: HOK, Architects

image from architect
Spire London Docklands Tower
Spanning the entire depth of the ground floor is a through-lobby providing striking views, designed to recall the quality and appearance of a boutique hotel. e luxurious lobby has a 6 metre (19.7ft) high ceiling, columns, feature lighting, lounge seating and concierge with an Orchid petal shaped reception desk
Uluwatu House, Bali, Indonesia
Design: SAOTA

photograph : Adam Letch
Uluwatu House in Bali
This getaway home designed by SAOTA in Uluwatu, on the south‐western tip of the Bukit Peninsula of Bali, Indonesia, is dramatically perched high on a limestone cliff edge. Ulu means “land’s end” and watu means “rock”, which aptly describes the rugged beauty of wild, arid peninsula.
60-70 St Mary Axe, City of London, England, UK
Design: Foggo Associates Architects
60-70 St Mary Axe Skyscraper
Mace has been appointed to build the skyscraper building St Mary Axe, in a deal worth more than £100m. This city property development is being developed by TIAA Henderson Real Estate, and is expected to comprise more than 277,570 sqft of offices across 24 floors, with the ground floor earmarked for retail space.
, England, UK
Architects: Bennetts Associates
Royal College of Pathologists East London
The Royal College of Pathologists has relocated to a new building designed by Bennetts Associates. The completion of the 4,500 sqm building on Alie Street in East London marks the final step in the college’s move from a traditional Grade 1 listed building in St James to contemporary purpose-built premises.
Furniture Design – selection of contemporary furniture designs
Comments for the Architectural Product Profiles page welcome

