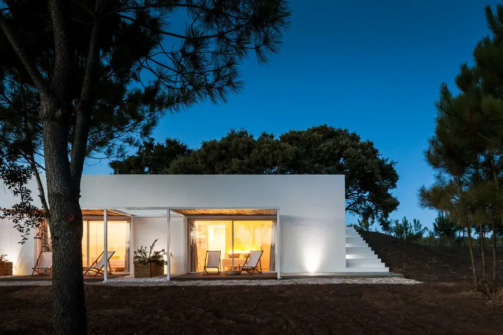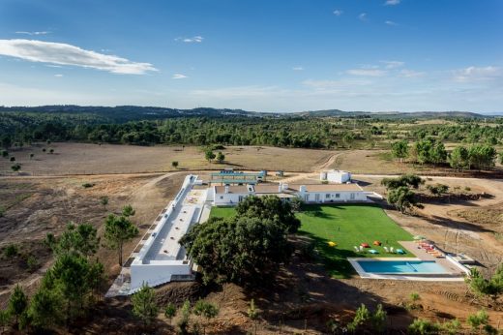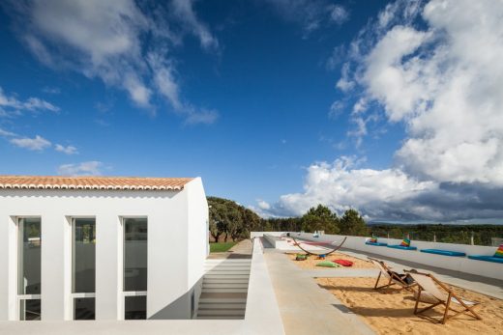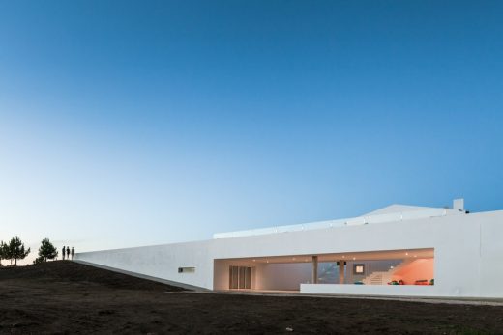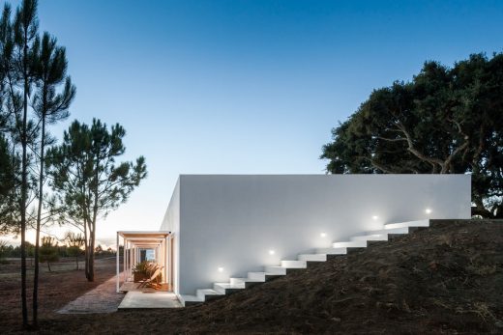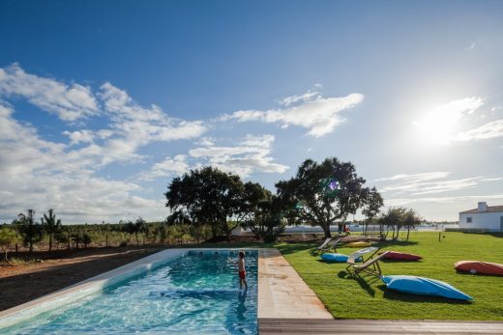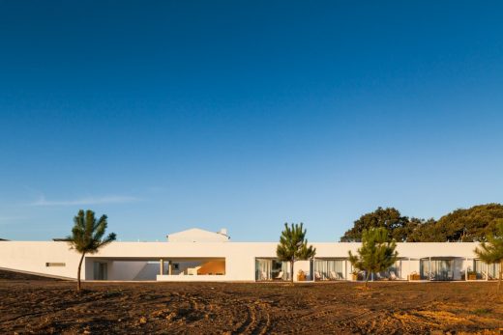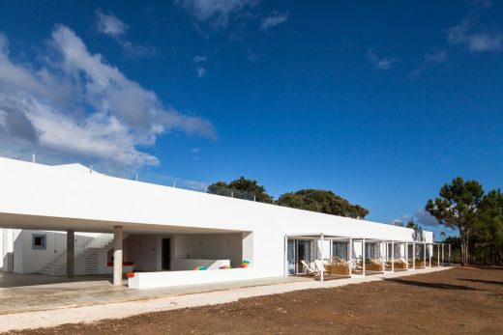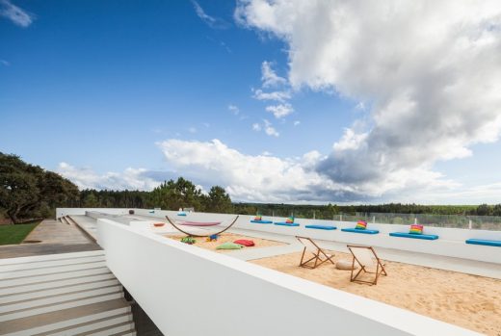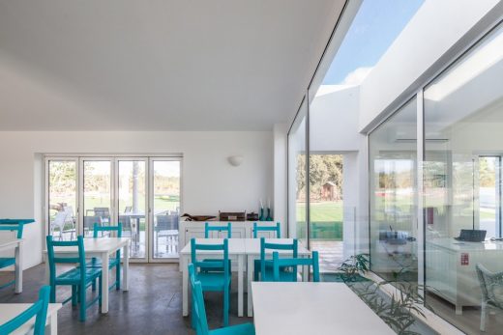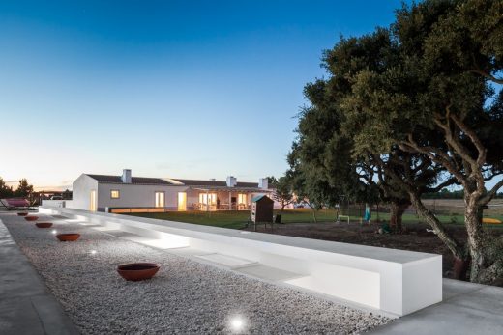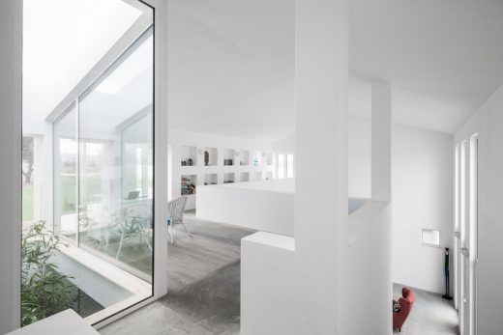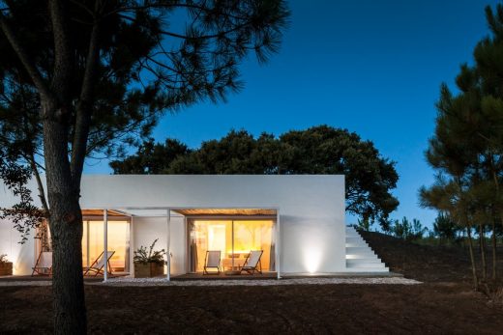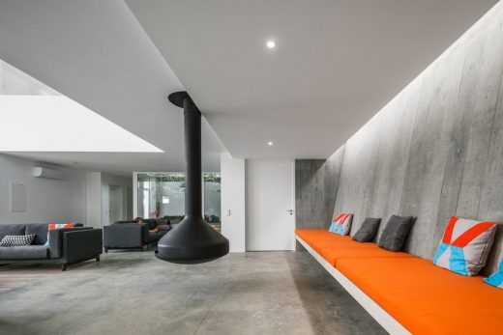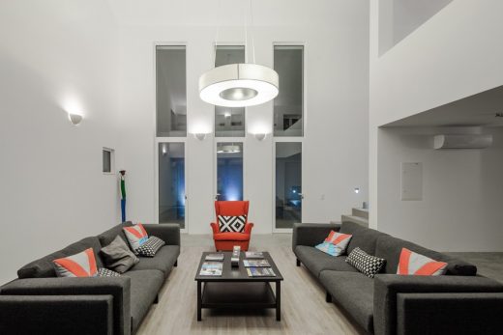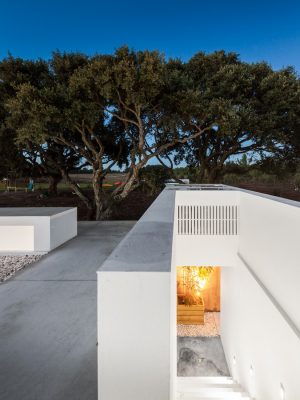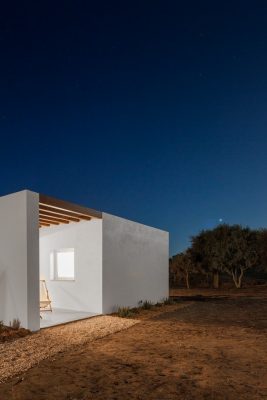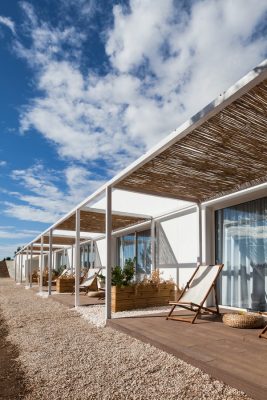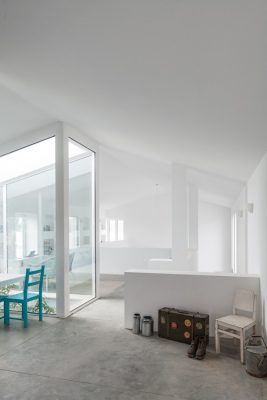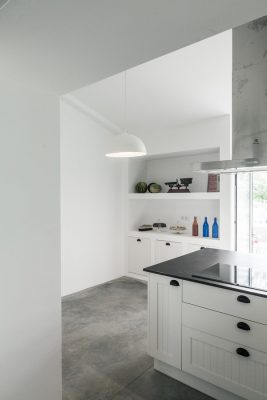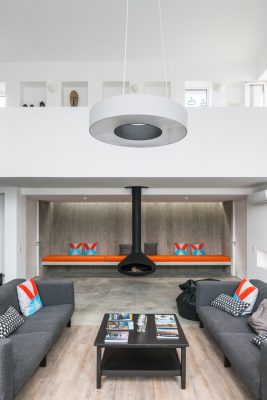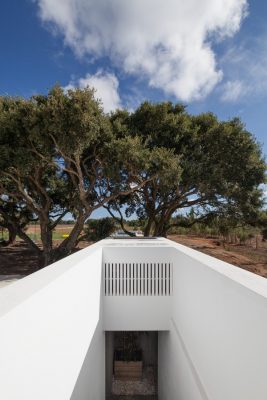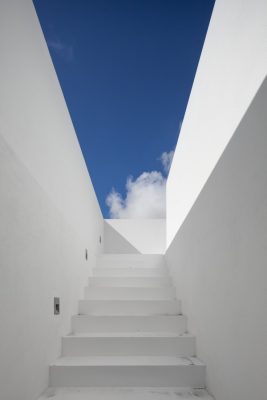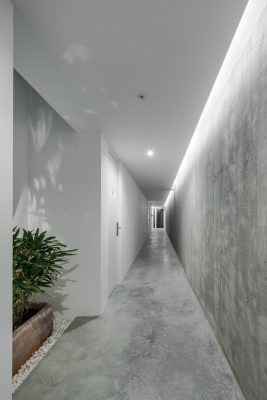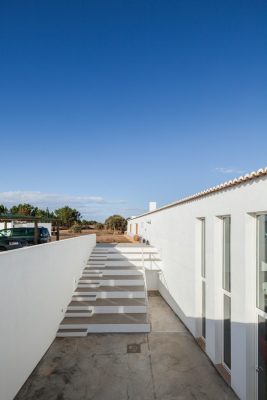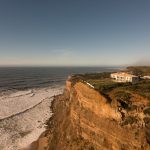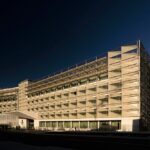Rural Tourist Resort Odemira, Monte Novo da Cruz, Portuguese Buildings, Architect, Images, Architecture
Rural Tourist Resort in Odemira
Monte Novo da Cruz Hotel Development, Alentejo Coast, Odemira, Portugal – design by [i]da arquitectos
9 Oct 2016
Rural Tourism Pé no Monte, Monte Novo da Cruz, Odemira
Location: Monte Novo da Cruz, Odemira, Beja District, Alentejo, Portugal
Design: [i]da arquitectos
Located on the Alentejo Coast, the Monte Novo da Cruz is a rural property with about 10 ha strongly characterized by a gently undulating land with slopes sometimes relevant. The presence of a curtain of high trees along the south-eastern perimeter of the site and a dense vegetation near a south-western stream stand out in the landscape.
In the centre of the property, in a high position, there is an old rural construction, consisting of a house and a small annex in an advanced state of degradation. The house, along with a stone well, a group of oak trees and some fruit trees, define the area of intervention.
The main challenges of the project were to preserve the prominence of the original house, to maintain the formal and material simplicity, to enhance the natural features of the place and, at the same time, to meet the demands of the new program, a Rural Tourism.
In this sense, the proposal for the Monte Novo da Cruz seeks to establish a contrast dialogue between the existing and the new building which sometimes merge with each other, creating a smooth transition between the past and the present.
This relationship is materialized through two types of intervention, placed at different levels on the ground:
In the upper level, the intervention consists on recovering and expanding the existing building for owners’ house. Respecting the implementation and characteristics both constructive and typological of the original architecture, the house was adapted to the new uses and needs of our time. The planimetric composition is made up by a succession of spaces, which ends with a double height common lounge with a central fireplace.
On the north-west side are located the main entrance and supporting spaces – bathrooms, laundry and pantry – intercalated with small garden courtyards for natural lighting and ventilation. On the south-east side, to the contrary, are located the main spaces – living areas, bedrooms, kitchen, office and library – overlooking the garden and pool. On this side, the outer walls remain thick and, as if excavated, it was incorporated most of the fixed furniture such as fireplaces, closets, cabinets, bookcases, tables and benches.
In the lower level, the intervention results in a new independent building that adapts to the topography of the site and uses the slope of the ground to differentiate the owners’ house of the guest areas.
This long volume, half-buried and perpendicular to the line of trees, preserves the scale of the house and reinforces the verticality of vegetation.
Its unique façade is characterized both by a wide opening framing vistas of the landscape as well as by a stand-alone pergola reducing the amount of direct sunlight coming inside the rooms and providing privacy for guests. At the level of arrival the building is almost imperceptible to the eye, only a long terrace with seating areas for contemplation of the surrounding nature is visible.
Under this terrace we find the private accommodations and common areas such as a multipurpose room and a large covered outdoor living area with a bar. The access to the rooms takes place via a long corridor characterized by the presence of an exposed concrete wall, performed with traditional wooden formwork, and a series of skylights that illuminate the entire path.
The connection between the two volumes is developed through a central courtyard, the heart of the whole complex. It is from it that is organized the distribution and access to the different parts.
The staircase/auditorium that leads to the upper level and three oversized vertical windows that reveal amplitude of the common lounge stand out in this courtyard.
The project also includes a small caretaker’s house. Along the way to the complex, this square house with 8.40-8.40m marks the entrance through two blind and white walls that lead us to the central courtyard.
The contact with the outside is done only by two shaded entry courtyards that ensure good visibility to the owners’ house entrance, vegetable garden and parking.
The concrete pavements and white plaster walls are the predominant materials of the entire complex.
Rural Tourist Resort in Odemira – Building Information
Date: 2010-14
Area: 820 m2
Location: Monte Novo da Cruz, Odemira, Portugal
Promoter: Pe no Monte
Program: Turismo Rural- casa de campo
Project leader: Ivan de Sousa
Architects: Ivan de Sousa, Ines Antunes
Structural Engineering: Marco Agostinho
Consultants: Matriz XXI Engenharia
General Contractor: Regulconcrete construcao civil e obras publicas
Photographer: Joao Morgado – Architecture Photography
Rural Tourist Resort in Odemira images / information received from Joao Morgado
Location: Odemira, Alentejo, Portugal
New Portuguese Architecture
Contemporary Portuguese Architecture
Portuguese Architectural Designs – chronological list
Porto Architecture Walking Tours by e-architect
House in Odemira by Vitor Vilhena, Alentejo, South of Portugal
Design: Vitor Vilhena Architects
Casa Odemira Alentejo
Portuguese Residential Architecture – Selection
U House, Ericeira, western Portugal
Design: Jorge Graça Costa
U House
House II in Aroeira Caparica
Design: ARX Portugal Arquitectos
House II in Aroeira
Ovar House
Design: Paula Santos Arquitectos
Ovar House
Casa Dos Cubos, Tomar
Design: E M B A I X A D A
Casa Dos Cubos
Comments / photos for the Rural Tourism Pé no Monte, Monte Novo da Cruz, Odemira page welcome
Website: Odemira

