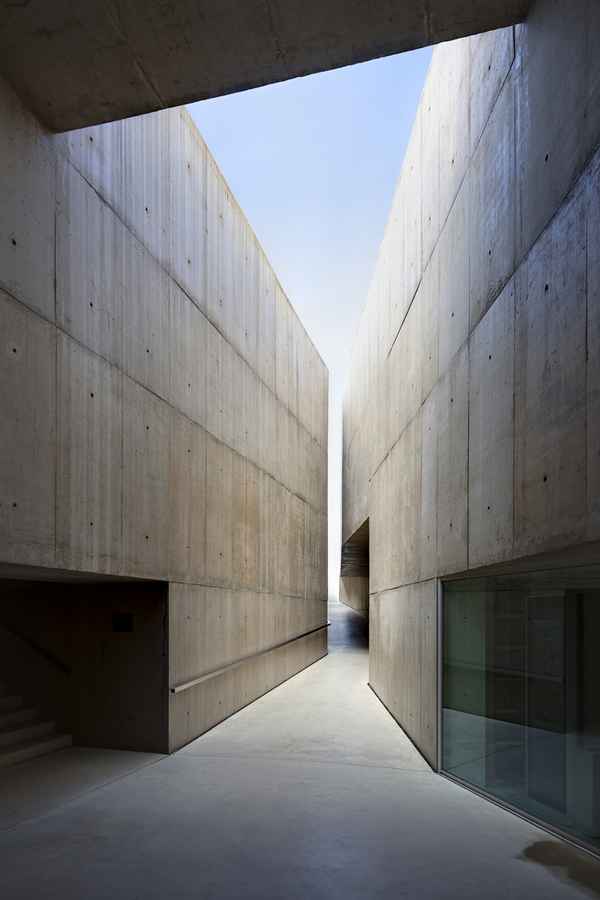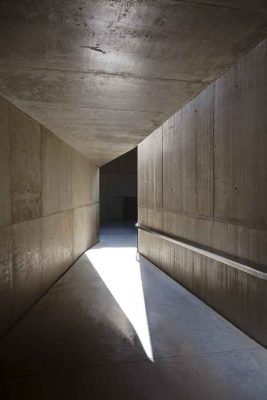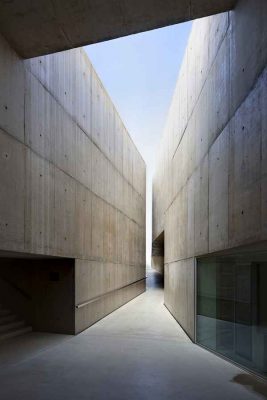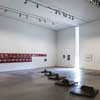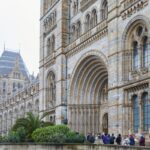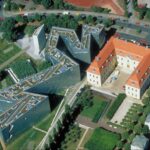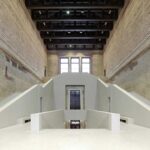MAAVC, Architect, Images, Arquitetos, Pavilion, Architecture, Photo
MAAVC, Portugal : Museum of art and archaeology of “Vale do Côa”
MAAVC Building design by Camilo Rebelo and Tiago Pimentel
29 Apr 2012
MAAVC – Museum of art and archaeology of “Vale do Côa”
Location: Portugal
–
Design: Camilo Rebelo and Tiago Pimentel
MAAVC – Museum of Art and Archaeology of the Côa Valley
To build the Museum of Art and Archaeology of the Côa Valley architects Camilo Rebelo and Tiago Pimentel connected different parameters: topography, accessibilities and program. The fusion of these aspects was highly important for the concept definition – to conceive a museum as an installation on the landscape.
The topography was crucial in our decisions since we had to deal with an enormous difference between the museum entrance and the interior of the building. The arrival is made at the top of this topography and that was one of the reasons to create a platform, a terrace, a belvedere – the stage scenario is the huge and impressive landscape with mountains and valleys.
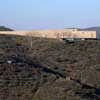
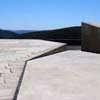
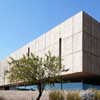
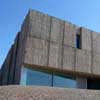
photos © Camilo Rebelo / Tiago Pimentel
The arrival, a contemplation moment and a parking space as well – is at the same time the museum entrance. The body strategy, in relation to topography, is natural; this means that the platform assumes the same level of the street that ends on the building while the terrain goes down along the side walls showing, in the front elevation, the total height of the volume.
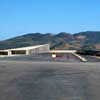
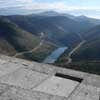
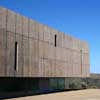
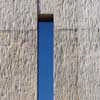
photos © Camilo Rebelo / Tiago Pimentel
On the higher level of the terrain, the monolithic triangular form is a direct result of the valley’s confluences. This triangular body happens in the middle line of the two valleys, facing them (Vale de José Esteves and Vale do Forno) – the third side faces the crossing of Douro and Côa rivers.
Its materiality evokes the local stone yards and reflects two different natures: the concrete’s matter and the local stone’s texture and colour. For the building expression we decided to use concrete made with shale pigment (local stone) – the concrete’s texture was made with several molds that were extracted directly from the existing rocks.
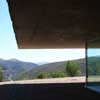
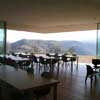
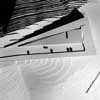
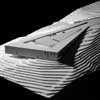
photos © Camilo Rebelo / Tiago Pimentel
MAAVC – Building Information
Project Name: Museum of Art and Archaeology of the Côa Valley
Location: Vila Nova de Foz Côa
District: Guarda, Portugal
Use: Museum
Site Area: 88294,8 ㎡
Bldg. Area: 6243,28 ㎡
Gross Floor Area: 8121,31 ㎡
Bldg. Coverage Ratio: 7,1 %
Gross Floor Ratio: 9,2 %
ldg. Scale: 3 Stories above Ground
Structure: Concrete
Max. Height: 12,6 m
Landscape Area: 81882,6 ㎡
Parking Lot: 56 cars
Exterior Finish: Concrete
Design year: 2004-09
Completion year: 2009
Architect name: Camilo Rebelo and Tiago Pimentel
Client: Ministério da Cultura, IGESPAR
Consortium: Camilo Rebelo, Tiago Pimentel G.O.P.
Architecture: Camilo Rebelo, Tiago Pimentel/Sandra Barbosa
Coordination: Tiago Pimentel
Collaborators: Bruno Guimarães, Cláudio Reis, Marcelo Correia, Cristina Chicau
Engineering: G.O.P. Gabinete de Organização e Projectos
Foundations and Structure: Jorge Nunes da Silva
Mechanical Installations, HVAC: Raul Bessa
Electrical Installations, Security, IT Network: Alexandre Martins
Sewage and Water Supply: Raquel Fernandes
Acoustics: Maria Rosa Sá Ribeiro
Landscape: Maria João Amial Trigo, Manuel Melo
Area: Total built area: 8.121,31 sqm ; Net area: 6.243,28 sqm
Photo credits: Camilo Rebelo, Tiago Pimentel, Cláudio Reis
© Camilo Rebelo Arquitecto
© Pedro Tiago Pimentel Arquitecto
Drawings by Camilo Rebelo and Tiago Pimentel and images by Claudio Reis are Copyright Camilo Rebelo and Tiago Pimentel.
MAAVC images / information from Camilo Rebelo and Tiago Pimentel
Location: Agueda, Portugal, southwestern Europe
Portuguese Architecture
New Portuguese Architecture – selection of contemporary architectural designs:
Portuguese Architecture – Selection
House II in Aroeira, Plot 180, Aroeira Golf, Caparica
ARX Portugal Arquitectos
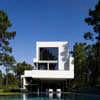
photo : FG + SG – Fotografia de Arquitectura
House II in Aroeira
Arade Congress Centre, Parchal, Algarve
Miguel Arruda Arquitectos
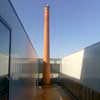
photograph : Luis Pavão and Nuno Campos
Arade Congress Centre
The Champalimaud Foundation
Charles Correa Associates with RMJM
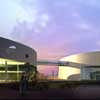
image from architects
Champalimaud Foundation
Comments / photos for MAAVC Portugal page welcome

