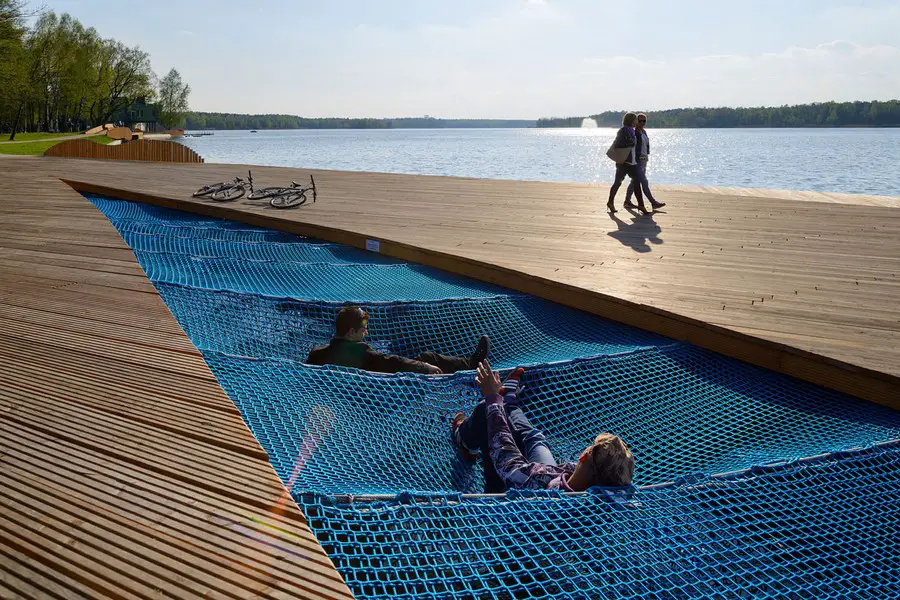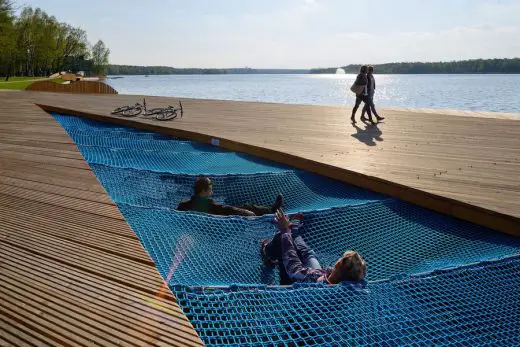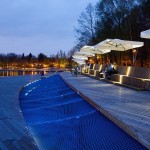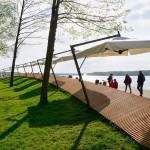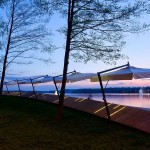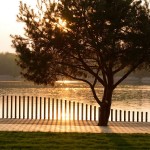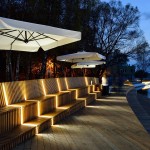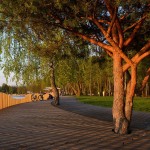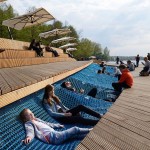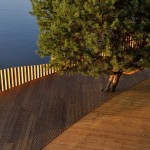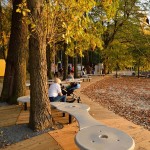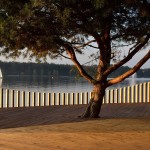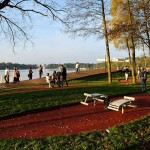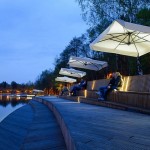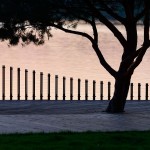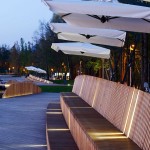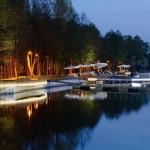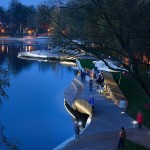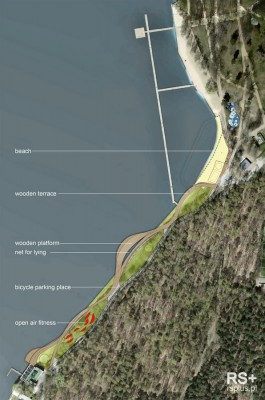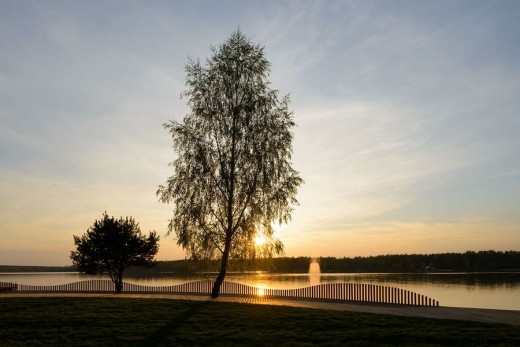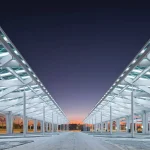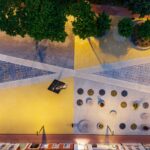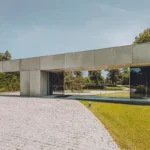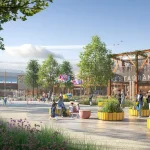Paprocany Lake Walkway, Tychy Structure, Polish Architecture, Architect, Images
Paprocany Lake Walkway
Timber Structure Development, Poland design by RS+ Robert Skitek
20 Oct 2015
Design: RS+ Robert Skitek
Location: Paprocany Lake, Tychy, Poland
Redevelopment of the east side Paprocany lake shore in Tychy
Paprocany lake is the place where inhabitants of Tychy often spend their spare-time.
Photos by Tomasz Zakrzewski
Paprocany Lake Walkway in Tychy
In the neighborhood of the promenade there is recreation center with many recreation and sports attractions. Remodeling of the recreational area at the Paprocany lake is another project focused on exposing values of the landscape and expanding recreational offer for resident of city.
Concept is based on wooden promenade located along the bank which is alternately meandering out over the lake and back on the ground. That allows for a different perception of space from various spots of the promenade.
Promenade connects with pedestrian/bicycle path running on the back side and descends nearly touching the lake where it is over the water. On a promenade there is an opening with a net streched over the water and specially designed benches which could be used as a tribunes for water sport competitions organized on a lake. Whats more, there is new sandy beach and outdoor gym.
The main purpose in selecting materials was to emphasize the natural character of an area by using mainly natural materials. Part of constructions were covered by specially shaped land and planted with grass. To finish off the promenade area, benches and railings we used softwood.
Other hardened areas such as bike parkings, places under gym equipment were made from completely water permeable surfaces based on mineral aggregates and EPDM granules. Sections of Promenade which are over the lake are constructed with steel beams founded on reinforced concrete piles hammered into the lake bottom. Terrain is illuminated only by energy-saving LED lights.
Land development takes about 2ha on the bank length about 400m. This terrain was only a lawn by the road before an investment, in spite of landscape vaues, completely unused except by fishermen.
In the first weeks after opening despite the unfavorable weather, a promenade became a place frequently visited. It became very quicly fully working public space and new meeting place. During the day a promenade is a place for whole families and in the evening the space for a dates or contemplation.
Paprocany Lake Walkway – Building Information
Architects: RS+ Robert Skitek
Location: Tychy, Poland
Year: 2014
Architect: Robert Skitek
Cooperation: Jakub Zygmunt, Jarosław Zieliński, Szymon Borczyk, Marcin Jamroż, Dorota Zwolak, Katarzyna Wiśniewska
Photographs: Tomasz Zakrzewski
Paprocany Lake Walkway in Tychy Building images / information from RS+ Robert Skitek
Location: Tychy, Poland
New Polish Architecture
Contemporary Polish Architecture
Polish Architecture Designs – chronological list
Polish Architect Offices
Polish Architecture Walking Tours
Mausoleum of Martyrdom, south-central Poland
Architects: Nizio Design International
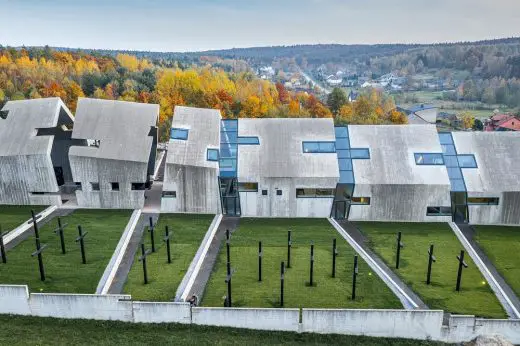
photo : Marcin Czechowicze
Mausoleum of Martyrdom, Michniów
Q22 Office Building, Warsaw
Architecture: Kuryłowicz & Associates
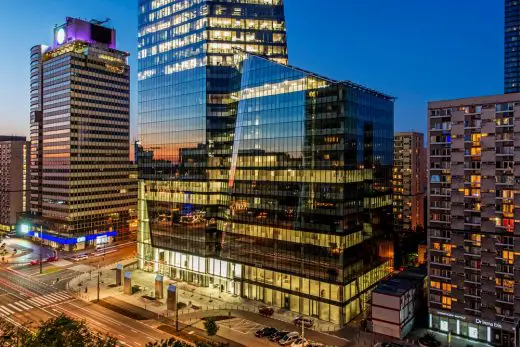
photography : Echo Investments
Q22 Office Building Warsaw
Contemporary Dacha, Poznań, western Poland
Design: Mode: Lina
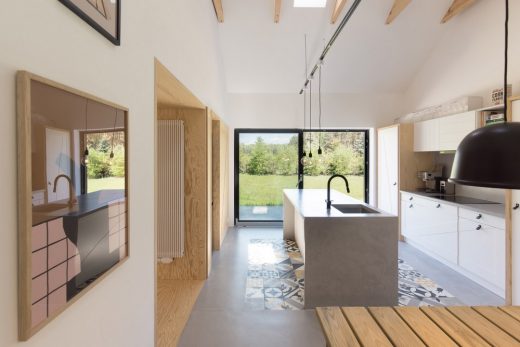
photo : Patryk Lewińsk
Modern Dacha, Gmina Międzychód Poznań
Mountain Shelter, Lubań
Architects: TOPROJEKT
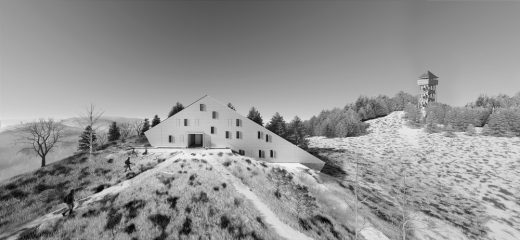
image courtesy of architects practice
Mountain Shelter, Lubań
Baltyk Tower, Poznań
MVRDV
Baltyk Tower Poznań
Comments / photos for the Paprocany Lake Walkway in Tychy design by RS+ page welcome

