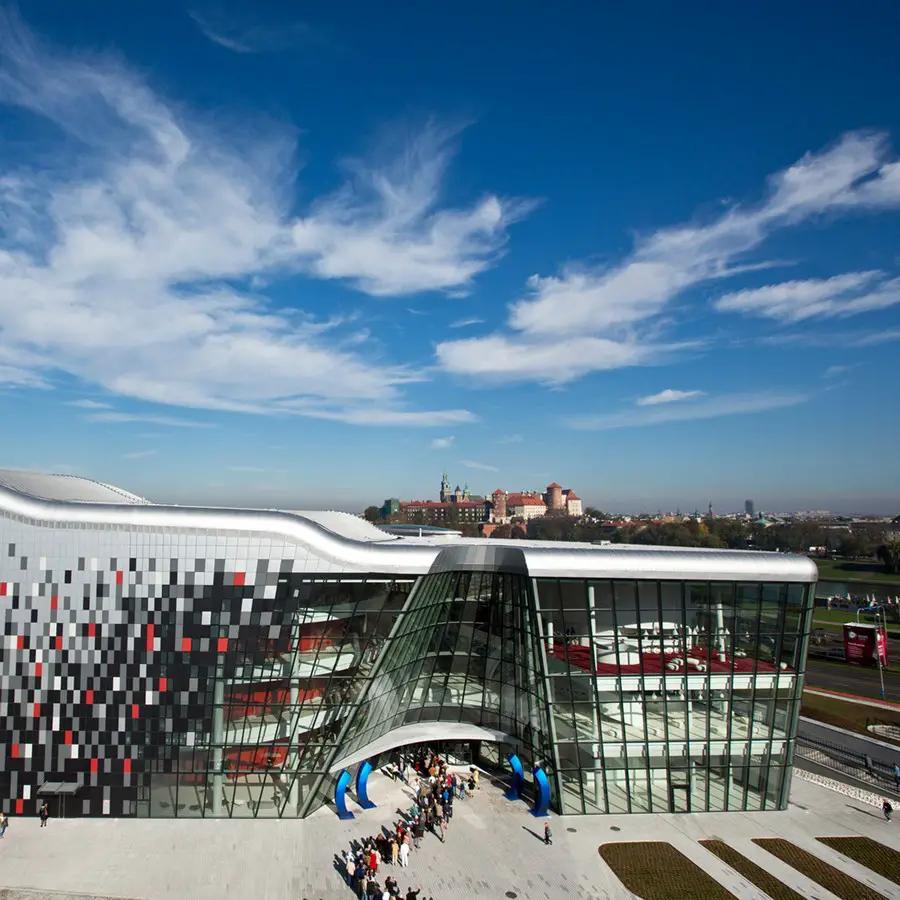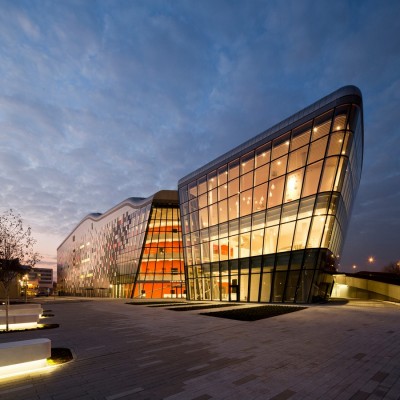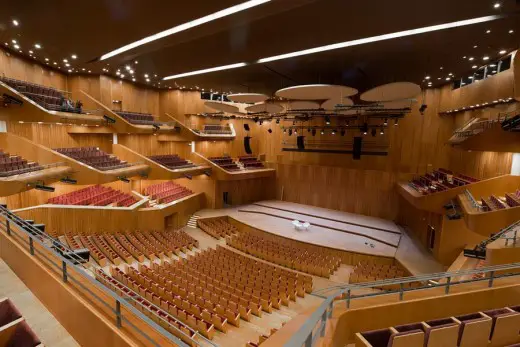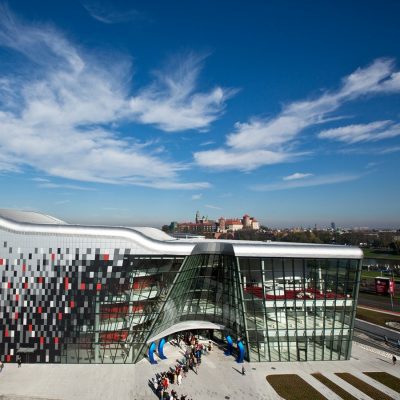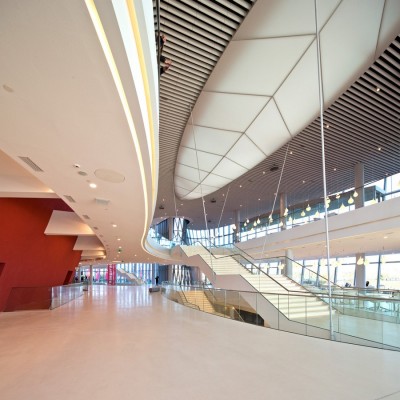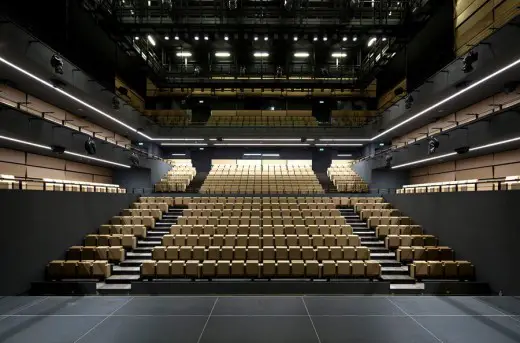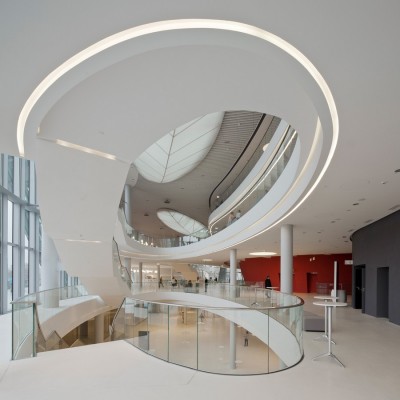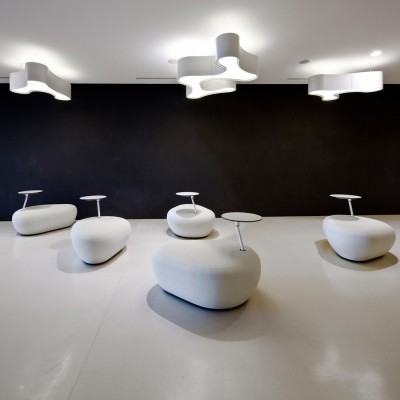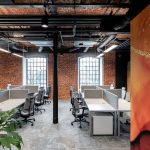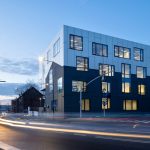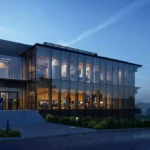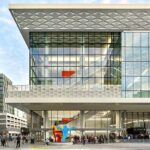ICE Krakow Congress Centre Poland, Polish Cultural Architecture Images, Architect, Arts
ICE Krakow Congress Centre
Music, Ballet and Theatre Building in Poland design by Ingarden & Ewy Architekci
updated 1 Jan 2016 ; 22 + 21 Nov 2014
Location: 17 Konopnickiej Street, Krakow, Poland
Design: Ingarden & Ewy Architekci + Arata Isozaki & Associates
ICE Kraków Congress Centre, the largest recent cultural investment by the City of Kraków, inaugurated its operation on 16th October 2014. The modern, world-class congress and concert centre was designed by Ingarden & Ewý Architects in cooperation with the Japanese architect Arata Isozaki & Associates – result of an open international competition won by the team in the year 2007.
Photos: Krzysztof Ingarden © ICE Krakow Congress Centre, 2014
ICE Krakow Congress Centre, Poland
The building is dedicated to cultural events: music, ballet and theatre performances as well as congresses – comprises three main halls with 1791-1915, 600, and 300 seats respectively, and a multifunctional conference area with a floor space of 550 square metres which benefits from a system of mobile partitions allowing the free arrangement of this space, plus ancillary rooms and areas including offices, artists’ dressing rooms, and a commercial area.
ICE Kraków Congress Centre was designed in conformity with the highest functional and acoustic standards, and equipped with state-of-the-art stage technology systems – the responsibility of experts from Arup Acoustic (London), Arup Theatre Consulting (Winchester) and Ramboll Acoustics (Cambridge). With the extensive range of events to be held on the premises in mind, ranging from symphony concerts, rock and jazz music, theatre performances, to major international conferences, the architects decided to design the main hall as semi-vineyard which allows various configurations of both audience and stage thus ensuring the best acoustic setting for every purpose.
Besides the need to cope with functional and technological requirements, the architects designing the building had to take account of its exquisite and unique urban environment. ICE Kraków stands in one of the most prestigious locations in Poland: opposite Wawel Castle. The attractiveness of the Congress Centre results not only from the merits of its architecture and functions but from the location and the valuable panorama as well. The building boasts a spectacular glass façade facing the Vistula embankment with the multi-storey foyer offering a panoramic view of the ancient City of Kraków situated right opposite.
Suspended in the foyer area is a fantastic staircase leading the visitor to the many levels of the centre, and opening before them successive levels of a panorama over the city, with Wawel located in centre view. The form of the building stoops down in a cascade towards the Vistula so that the scale of the development is optically reduced from the embankment side. The façades are composed of glass, ceramics, and aluminium. The colours of the external ceramic wall tiles reflect the colour range applied inside the building: the red of the Auditorium Hall, the graphite of the Theatre Hall, the white of the foyer, and the silvery aluminium used for the roof finishing. The architects intended the multi-element composition of the façades to reflect motion and life: the dynamics of a modern developing city.
Through its scale and spectacular form, the building provides a new architectural point of reference for ancient Kraków, a spatially dominant feature symbolising the gate to the city and its modern strategy of development.
ICE Krakow Congress Centre – Building Information
Address: Kraków, 17 Konopnickiej Street
Architecture: Ingarden & Ewý Architects (IEA), Kraków – main architect
architect: arch. Krzysztof Ingarden
collaborating architect: arch. Jacek Ewý
Arata Isozaki & Associates (AIA), Tokyo – collaboration
architects: arch. Arata Isozaki, arch. Hiroshi Aoki
IEA team: project manager: architect Piotr Urbanowicz
architects: Jacek Dubiel, Sylwester Staniucha, Dariusz Grobelny, Piotr Hojda, Sebastian Machaj, Grzegorz Miąsko, Joanna Bielawska-Ząbek, Olga Jasiak, Bartosz Kardaś, Piotr Kita, Tomasz Koral, Jakub Wagner, Anna Biskupska-Sperka, Sławomir Janas, Hiroyuki Mae, Agata Staniucha, Krzysztof Stępniak, Maciej Szromik, Jacek Szuba, Maciej Wierzbiński, Maja Wilczkiewicz-Janas, Tomasz Żełudziewicz, Marta Brańska, Joanna Domagalska, Sylwia Gowin, Łukasz Kępski, Jakub Turbasa, Bartosz Haduch (competition)
project administration: Renata Skowron
AIA Team: Yoko Sano, Tadayuki Uchida
cooperating partners:
KKM Kozień Architekci, Kraków architects: Marek Kozień, Magdalena Kozień-Woźniak, Katarzyna Kozień-Kornecka
K3 Architekci, Kraków architects: Piotr Chuchacz, Benedykt Bury, Rafał Chowaniec, Justyna Chuchacz-Kciuk
Structural design: Project Service, Kraków, Włodzimierz Jędrychowski, Jerzy Gundelach, Maciej Janusz , Piotr Gundelach, Michał Górski, Jerzy Kaczmarczyk, Grzegorz Leśny,
collaboration on detailed design: ARBA, Kraków; PLANCON, Kraków;
Pracownia Inżynierska Czesław Hodurek, Kraków
Interior design: Ingarden & Ewý Architects, Kraków Arata Isozaki & Associates, Tokyo
Interior design studio: arch. Agnieszka Cwynar-Łaska, arch. Marta Spodar, Kraków
KKM Kozień Architekci, Kraków
Anna Węgrzyniak (furniture for cafeteria – tables and seatings)
Auditorium Chair design: Krzysztof Ingarden, consultant: prof. Maria Dziedzic, Faculty of Industrial Design of the Academy of Fine Arts in Kraków; manufacturer: Poltrona Frau S.p.A., Italy
Acoustics: ARUP Acoustics – Ove Arup & Partners International Ltd, London
Raf Orlowski (chief consultant), Matthew Wilkinson, Neil Woodger, Rob Harris, Robert Lebioda
Construction supervision and testing:
Raf Orlowski, Ramboll Acoustics, Cambridge, UK
Stage technology: ARUP Theatre Consulting – Ove Arup & Partners International Ltd, Winchester Sam Wise (chief designer), cooperation: Łukasz Gorczyca,
HVAC Installation: Ove Arup & Partners International Limited Sp. z o.o. Poland
Road design: Altrans, Kraków, Stanisław Albricht, Ewa Dudek, Grzegorz Grabowski, Maciej Górnikiewicz
Landscape architects: Pracownia Projektowa Land-Arch, Kraków Karolina Bober, Małgorzata Tujko
Fire prevention: Janusz Siata
Value engineering: Bogusław Kliś, Wojciech Galus
General contractor: Budimex SA, Poland and Ferrovial Agroman SA, Spain retaining wall construction: Warbud SA, Poland
Supervising inspector: PxM-Projekt-Południe Sp. z o.o., Kraków
Client: Krakow Municipal Office
Operator: Krakow Festival Office
Design history: 2007 – competition bid, 2008 – 2009 – design development 2009 – 2011- detailed design
Construction history:
retaining wall: 10.2010 – 08.2011
site construction: 09.2011 – 08.2014
opening: 16.10.2014
Venue specifications:
building area: 8 051,69 sq.m
useful floor space: 36 720,33 sq.m
volume: 280 473,68 cu.m
car parking spaces: 347
Hall S1: 1791 – 1915 seats
Hall S2: 600 seats
Hall S3: 300 seats
conference halls complex: 500 sqm
Ice Krakow Congress Centre, Poland Building images / information from Ingarden & Ewy Architects
Address: Marii Konopnickiej 17, Kraków, Poland
Phone: +48 12 424 96 50
Location: Marii Konopnickiej 17, Kraków, Poland
Krakow Buildings
Contemporary Architecture in Krakow, southern Poland
TechnipFMC Office
Architecture: The Design Group
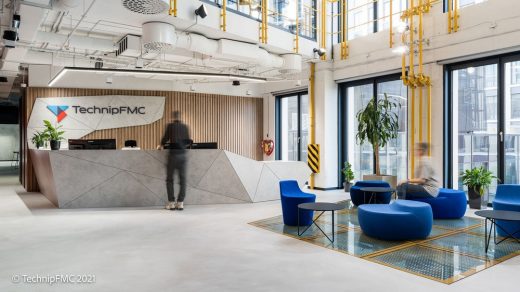
photo : The Design Group, Fotomohito
TechnipFMC Office, Krakow
PURO Hotel, Halicka Street, Kazimierz
Architects: Conran and Partners
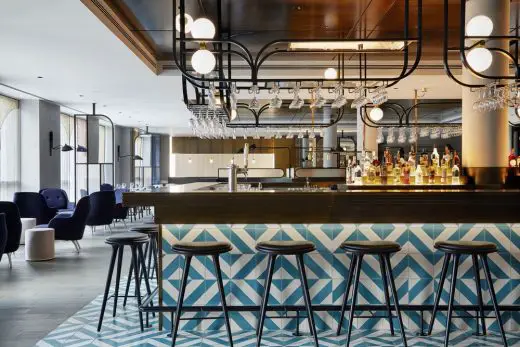
photography © Anna Stathaki
New Hotel Building in Krakow
New Visma Software office, Krakow, southern Poland
Architecture: The Design Group
Visma Software Office Krakow
Krakow Pavilion
Ingarden & Ewy Architekci
Krakow Building
The Bunker of Arts
The Bunker of Arts in Krakow
New Polish Architecture
Contemporary Polish Architecture
Polish Architecture Designs – chronological list
Polish Architect Offices
Polish Architecture Walking Tours
Wave One, European Center for Families, Sopot, northern Poland
Architecture: FAAB Architektura
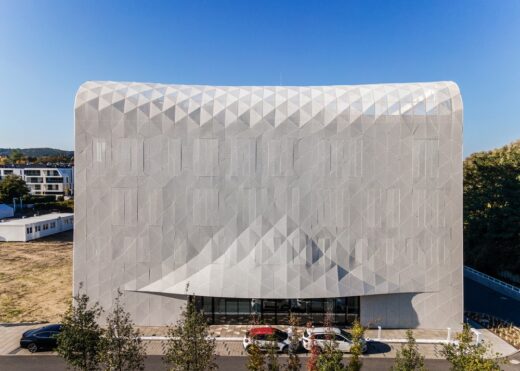
photo © FAAB, Photographer: Maciej Lulko
Wave One Building in Sopot
Mennica Legacy Tower, Warsaw
Architecture: Goettsch Partners
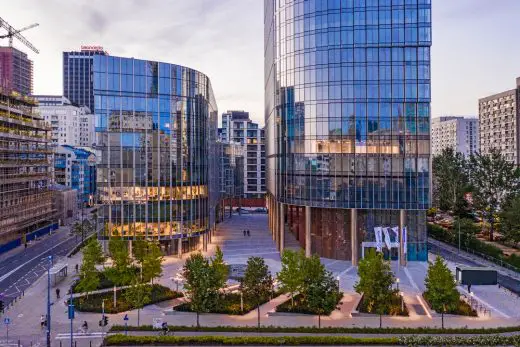
photography © Sebastian Deptuła, Anatomia Formy
Mennica Legacy Tower, Warsaw
Baltyk Tower, Poznań
MVRDV
Baltyk Tower Poznań
Ingarden & Ewy Architects – Krakow based architectural practice
Comments / photos for the ICE Krakow Congress Centre, Poland page welcome
Website : ICE Kraków Congress Centre

