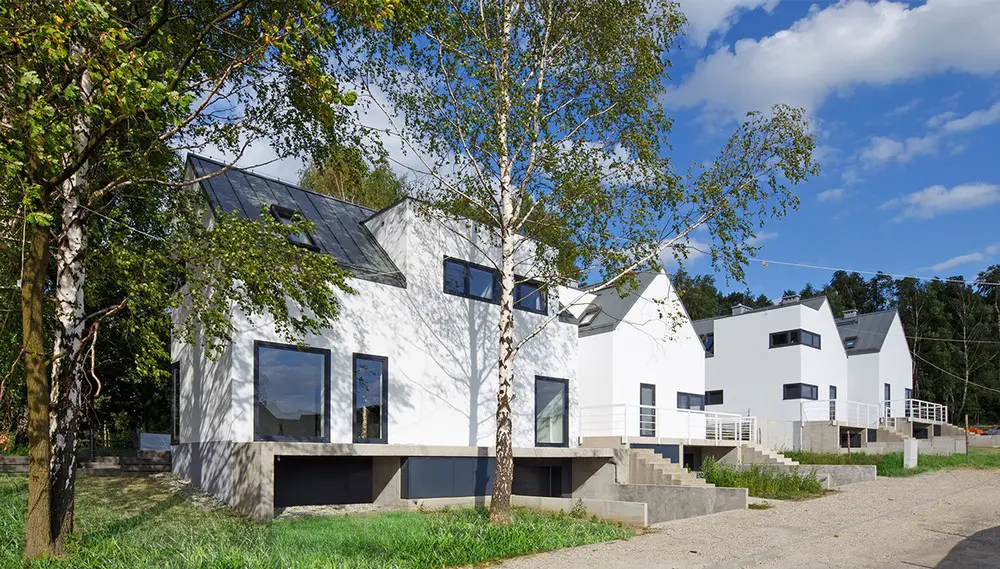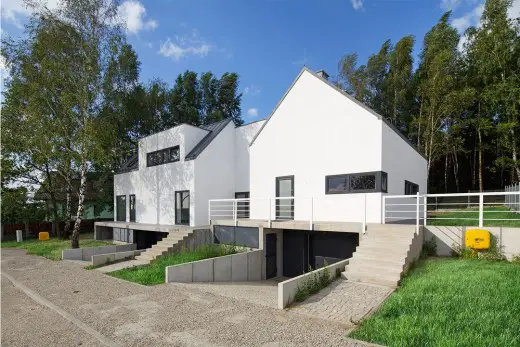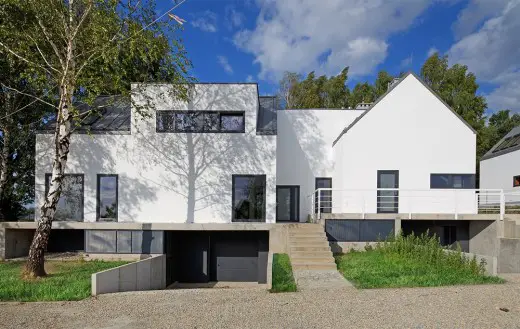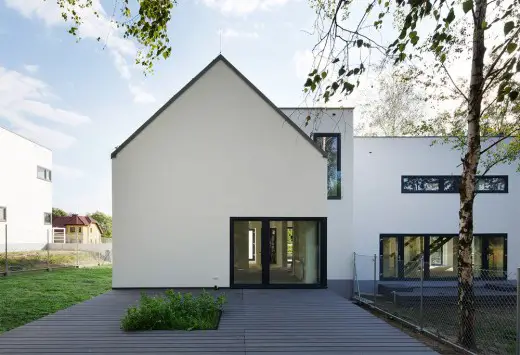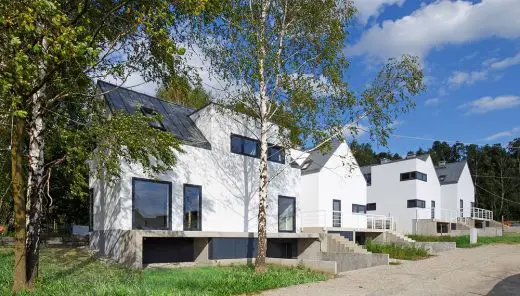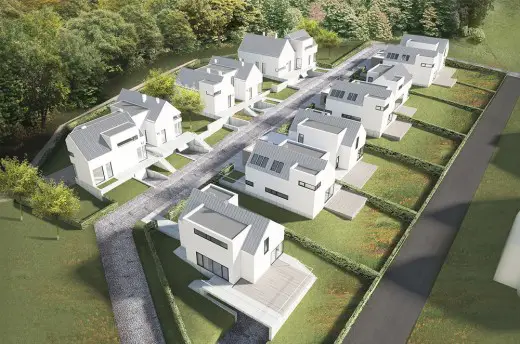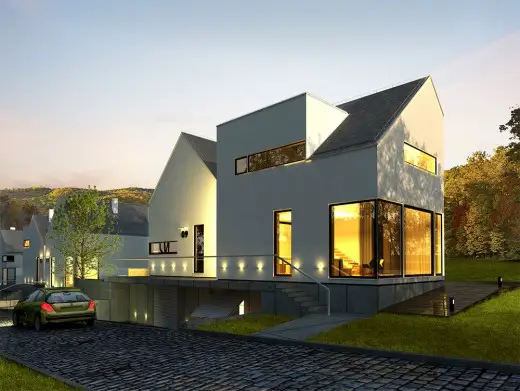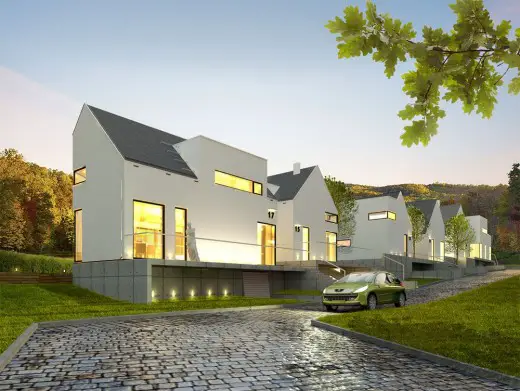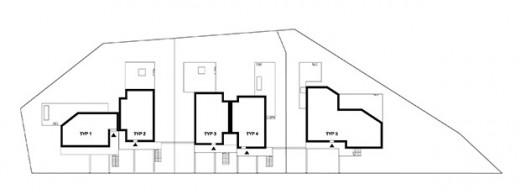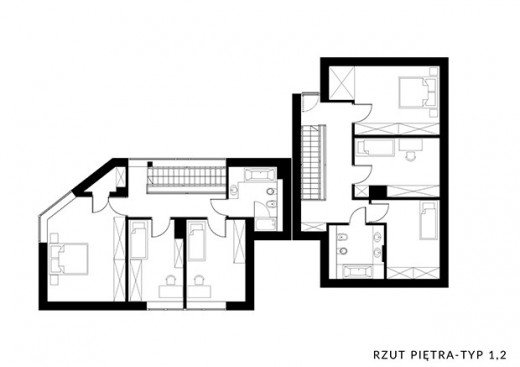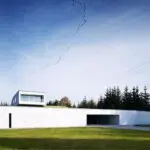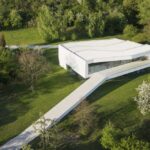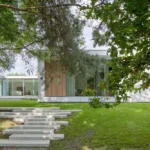327 Hill Houses, Mikołów Buildings, Polish Residential Architecture, Architect, Home Images
327 Hill Houses in Mikołów
Contemporary Housing Development Poland design by Zalewski Architecture Group
30 Mar 2016
Design: Zalewski Architecture Group
Location: Mikołów, Poland
327 Hill Houses
Photos by Tomasz Zakrzewski
327 Hill Houses
An intimate and cozy housing estate in Mikołów located on the quiet outskirts of the city. The project includes twelve houses.
The spatial arrangement is concentrated along the internal access road, the buildings contrast with the adjacent wall of the forest.
Due to the size of the plot, its geometric shape and inclination, and location in relation to the world directions the houses are grouped in a system similar to twin buildings – buildings are congruent to each other within the plot – yet because of the plot shape and sun exposure, congruent buildings are not identical.
The houses are designed in cuboid form covered with gable roof. The use of homogeneous, synthetic composition, coloring and choice of façade materials provide modern and coherent character of the houses.
The buildings are a contemporary interpretation of the classic form of residential buildings with a gable roof that was modernized – the eaves are omitted, gutters are hidden, homogeneous roof and wall coverings are used, and a contemporary composition of window openings is implemented.
Photographer: Tomasz Zakrzewski
Mikołów Residential Property – Building Information
Project name: 327 Hill Houses
Architects: Krzysztof Zalewski, Adam Gil, Pawel Zalewski
Location: Mikołów, Poland
Realization time: 2015
New Mikołów Residential Property images / information from Zalewski Architecture Group
Location: Mikołów, Poland, eastern Europe
New Polish Architecture
Contemporary Polish Architecture
Polish Architecture Designs – chronological list
Polish Architecture Walking Tours by e-architect
Polish Architect Offices
Red House in Rudy
Architects: Toprojekt
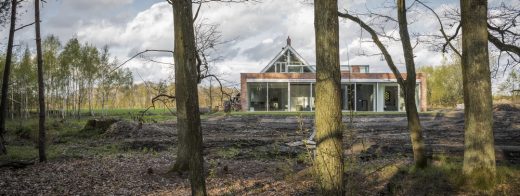
photograph : Juliusz Sokolowski
House in Rudy
By the Way House, Central Poland
Design: KWK Promes
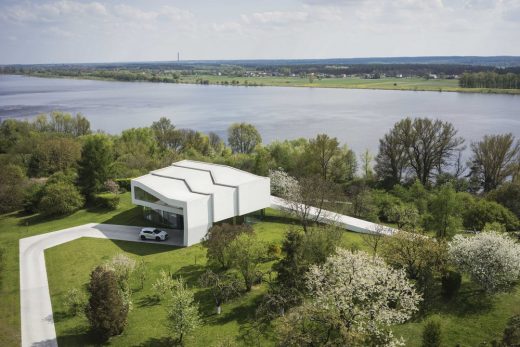
photo © Jarosêaw Syrek
New House in Central Poland
Autofamily House
Design: KWK PROMES Robert Konieczny
Autofamily House
Baltyk Tower, Poznań
Design: MVRDV
Baltyk Tower Poznań
Krakow Pavilion
Design: Ingarden & Ewy Architekci
Krakow Building
Comments / photos for the Mikołów Residential Property design by Zalewski Architecture Group page welcome

