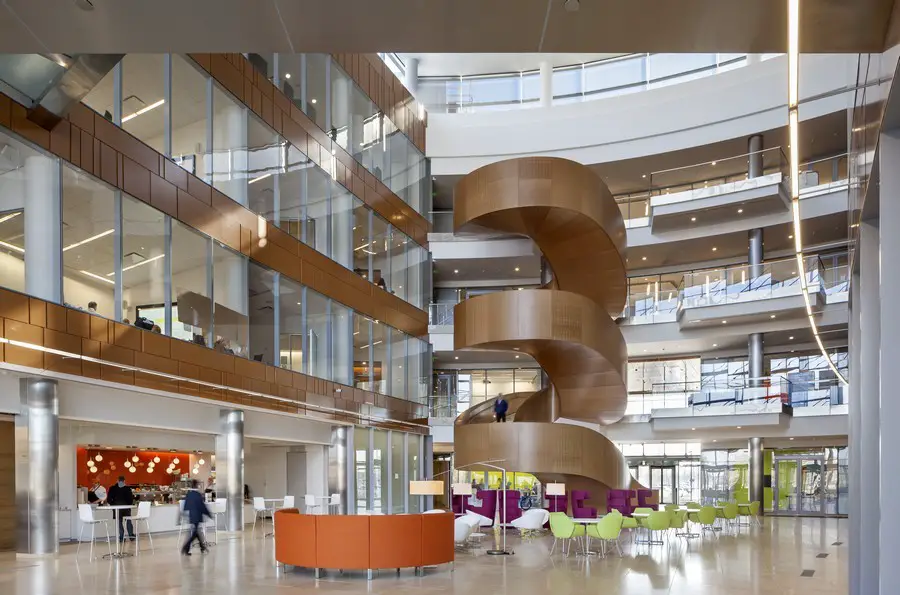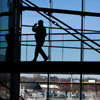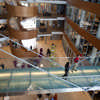GSK Offices, Philadelphia Navy Yard Building, USA Workspace Design Interior
GSK Offices Building : Navy Yard Philadelphia
University of Pennsylvania Building design by various architects, USA
page updated Aug 11, 2017
Interior Design: Francis Cauffman
Core and shell architect: Robert A.M. Stern Architects
Location: Philadelphia, Pennsylvania, USA
GSK Offices Building
GSK has been transforming its workspace throughout the world, and evolving and enhancing the collaborative model with each project. The Navy Yard is the first office built and designed from the ground up to meet GSK’s needs for a flexible, interactive, healthy, and productive workspace.
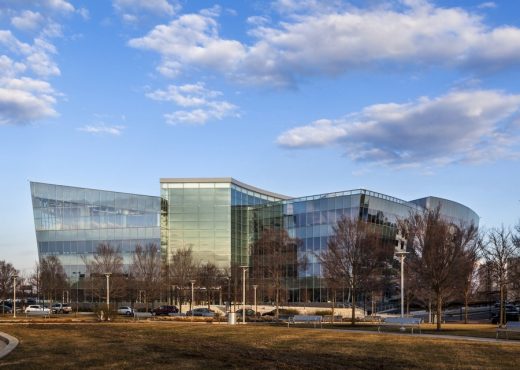
photograph : Francis Dzikowski / Esto for Robert A.M. Stern Architects, LLP
The Navy Yard Philadelphia
Pilot project
Prior to the move, Francis Cauffman created three pilot projects where GSK employees tested furniture and technology solutions. The employee feedback on furniture and ergonomic features was incorporated into the final design.
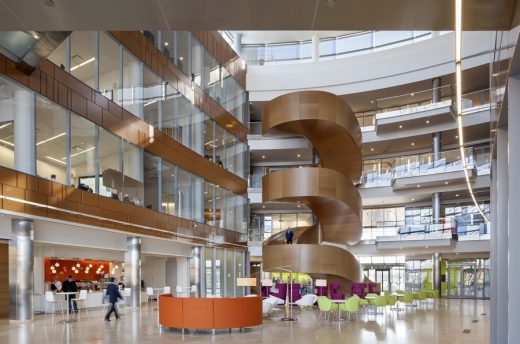
photo : Francis Dzikowski / Esto for Robert A.M. Stern Architects, LLP
Amenities
The first floor has a cafeteria and coffee bar, a fitness center, a production studio, a help lounge, a health clinic, and a company store where employees can purchase GSK consumer healthcare products. A conference center on the fourth floor includes a large multiple-purpose room that can be used for Town Hall Meetings, or it can be subdivided into training or meeting rooms. A rooftop garden and patio can be used by employees during the day or for corporate events.
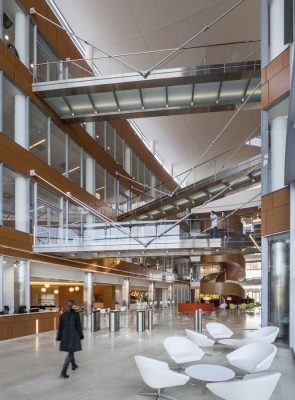
photo : Francis Dzikowski / Esto for Robert A.M. Stern Architects, LLP
Customized furniture systems
Francis Cauffman worked with Haworth, a furniture manufacturer, to develop a height-adjustable benching system. Unlike the typical benching system, which seats six to eight people, these are based on a two-person module. The team conducted a thorough analysis to ensure that the desks met specific ergonomic requirements, including the ability to adjust the desktop for sitting or standing positions.
Each desk has an ergonomically tapered front edge, adjustable monitor arms to ensure correct viewing angles, and fully adjustable ergonomic task seating. In addition, the U.S. Green Building Council (USGBC) selected the pilot for a new LEED credit in ergonomics that is under consideration.
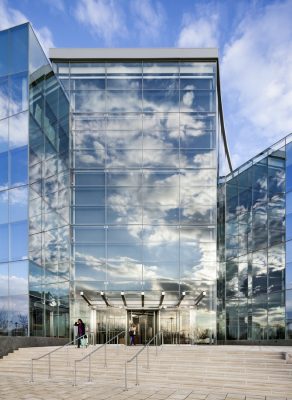
photo : Francis Dzikowski / Esto for Robert A.M. Stern Architects, LLP
Wellness goals
In order to promote wellness, an important goal for GSK:
• The waste bins and the multi-functional printing devices are centrally located so people have to circulate.
• The design encourages employees to use the stairs between floors.
• The open office layout gives every employee direct access to natural daylight and views from his or her desk and nearly every meeting room.
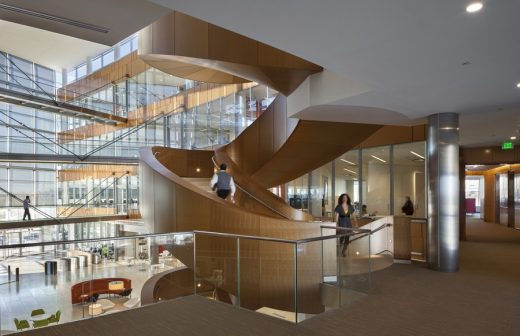
photo : Francis Dzikowski / Esto for Robert A.M. Stern Architects, LLP
Metrics
• Number of employees assigned to the building: 1,300
• Desks provided: 1,033, accommodating 80% of employees
• Enclosed meeting seats: 800
• Informal seating (within workspaces, in break areas, atrium, and dining, which can be used for informal meetings): 710
• Square footage based on rentable square feet (RSF) and usable square feet (USF):
• Including major amenities (cafeteria, fitness center, studio – not typical of most projects): 155 USF or 189 RSF/person
• Without major amenities: 130 USF or 155 RSF/person, compared to the national average of 150–175 USF and 190–200 RSF/person
• 80% Ratio: 109 USF or 128 RSF/person Energy Performance
• Energy efficient fixtures and LED task lighting will contribute to a projected 25% reduction in lighting usage over ASHRAE 90.1-2007.
• The layout maximizes natural daylight and views. An astronomical time clock and cloud sensor activates the automatic shades on windows based on the time of day and month to control glare.
• A daylight harvesting system employed at all perimeter zones contributes to energy savings by dimming lights during periods when there is sufficient daylight. Lighting levels can be dimmed to 10% of their normal output in full daylight.
• Energy Star-rated equipment reduces energy consumption.
• The team is targeting a LEED-CI Platinum rating for the project.
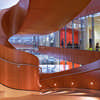
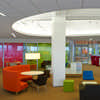
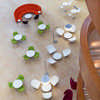
photos : Eric Laignel for Francis Cauffman
Materials
High recycled and recyclable content carpet, recycled quartz countertops, Forest Stewardship Council
(FSC) certified wood, and low VOC materials.
Francis Cauffman team
Anthony Colciaghi – Principal-in-charge
John Campbell – Principal-in-charge of workplace strategies; project manager of implementation
Kim Hong – Interior design principal
Julia Leahy – Senior interior designer and workplace specialist
Shane Strickler – Project architect
Grant Christofley – Staff interior designer
Project team
Developer: Liberty Property Trust
Core and shell architect: Robert A.M. Stern Architects
Construction manager: L.F. Driscoll
Building MEP engineer: Buro Happold
Interior MEP engineer: Wick Fisher White
Structural engineer: Thornton Tomasetti
Lighting: The Lighting Practice
Branding/Graphic design: Pentagram
Acoustics: Cerami
Audiovisual: Whitlock
Desking and Conference Room Furniture: Haworth, Inc.
GSK Offices Building Navy Yard Philadelphia – Building Information
Location: 5 Crescent Drive, Navy Yard Corporate Center, Philadelphia, PA 19112
Project type: Corporate office
Services provided: Strategic facility planning; programming; interior design; furniture, fit-out, and equipment (FF&E); change management support; workplace strategies
Completion: Mar 2013
Challenges and solutions
• GSK’s desire for increased visibility and collaboration in an open workplace resulted in a move to an activity-based work environment with unassigned seating, with a wide range of work settings that accommodate the needs of employees for both individual and collaborative work.
• At the request of GlaxoSmithKline (GSK), Francis Cauffman prototyped the design through pilot programs during the design phase to obtain employee feedback on the transformation of their office environment.
Outstanding features
• Open office spaces with no assigned seating, a radical re-envisioning of the typical office environment
• Customized benching system with custom-designed, height-adjustable desks
• Central social hub on every floor, with collaboration rooms in north and south wings
• Generous employee amenities including a fitness center, a restaurant, a production studio, a company store, banking machines, a help lounge, and a rooftop garden
Total project size
245,000 gross square feet; 208,000 rentable square feet
• Office space: 137,000 square feet
• Leadership suite: 7,600 square feet
• Conference center: 12,000 square feet
• Cafeteria space: 12,700 square feet
• Rooftop garden: 6,000 square feet
GSK Offices Building Navy Yard Philadelphia images / information received 190413
Location: 5 Crescent Drive, Navy Yard Corporate Center, Philadelphia, PA 19112, USA
New Philadelphia Architecture
Contemporary Philadelphia Architecture
Design: Bohlin Cywinski Jackson
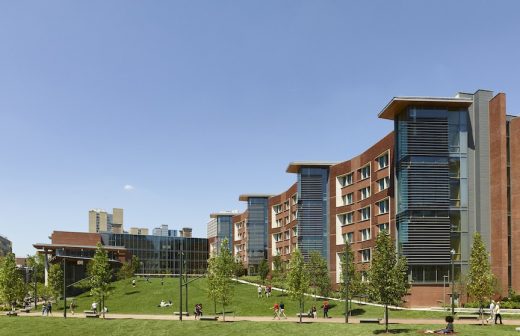
image from architects
University of Pennsylvania Building in Philadelphia
Design: Team SHoP + West 8 Urban Design & Landscape Architecture

image courtesy West 8 and SHoP Architects
Philadelphia Schuylkill Yards Master Plan
American Commerce Centre – ACC Tower
Design: Kohn Pedersen Fox
ACC Tower Philadelphia
Center for Human Rights Education
Moshe Safdie and Associates
Center for Human Rights Education Philadelphia
American Architect : Studio Listings
Translational Research Center at Penn, Philadelphia
National Museum of American Jewish History
Philadelphia Urban Voids by ecosistema urbano arquitectos
Comments / photos for the GSK Offices Building – Navy Yard Philadelphia design by Robert A.M. Stern Architects page welcome

