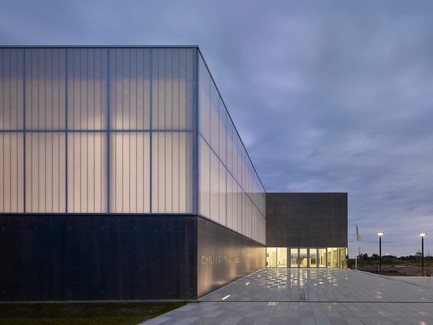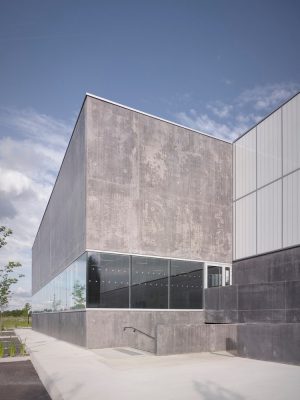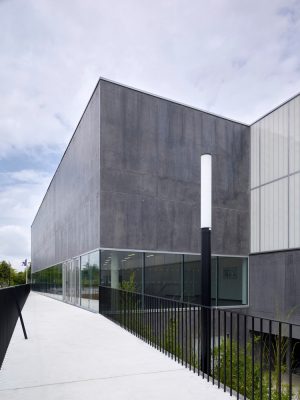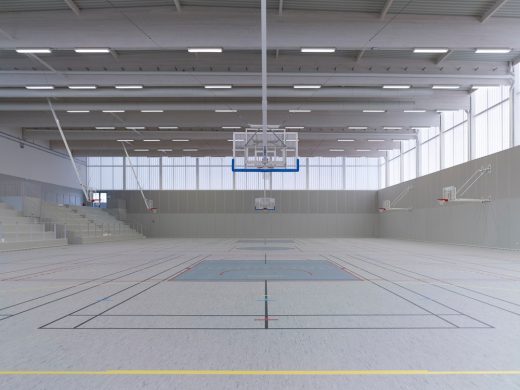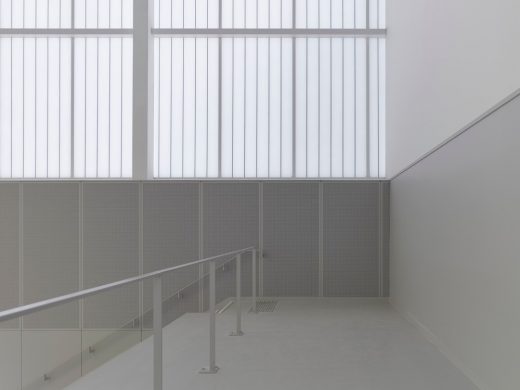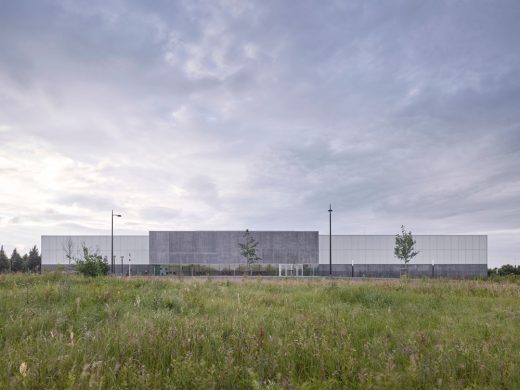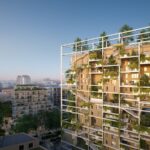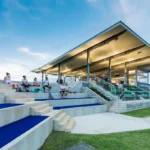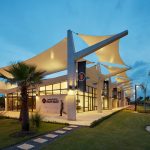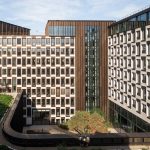Bussy Saint-Georges Sports Complex, Paris Public Building, Architect, Architecture Images
Bussy Saint-Georges Sports Complex near Paris
ZAC of Sycomore Building Development in Northern France – design by Martin Duplantier Architectes
27 Mar 2017
Bussy Saint-Georges Sports Complex
Design: Martin Duplantier Architectes
Location: ZAC of Sycomore, Bussy Saint-Georges (77) France
Bussy Saint-Georges Sports Complex
Located on the edge of this suburban town, the building faces the horizon made of agricultural fields and infrastructures lines.
For Bussy, this new and growing city at the East of Greater Paris area, this sport center represents one of the major public facilities. The rural and «fake-old» identity of the surroundings and its individual houses plays the role of contrast for the project.
Emphasizing the horizon of the fields by cutting horizontally the three volumes of the building
is the first step of the project. The alternation of empty and full portions develops a checkerboard
of concrete and translucent elements that could be recognized day and night, from close as well as from far away.
The calm but radical architecture draws its sources from the rural vocabulary (farms, cellars) where the functions and fluxes create forms.
The main entrance is set in the central block on the south facade. Split in two by the horizon line, slightly elevated, it offers a clear view on the great landscape and distributes the whole complex with minimum clearance. Outside, a whistle-shaped balcony gives view to the panorama. On the rear facade, the central block stands out and gives access to two broad concrete ramps.
Finally, the two gyms, one with galleries and the other dedicated to racket sports, are partially underground. Their upper part (above the skyline) is translucent and offers a soft light to the users.
Bussy Saint-Georges Sports Complex near Paris – Building Information
The materiality :
– concrete skin, laminated timber for the roof, with
perforated steel acoustic layer
– Kalwall elements for the gyms (translucent fiberglass plate)
– anodised aluminum curtain walls
– perforated MDF acoustic treatment + wood fiber panels
Location: ZAC of Sycomore, Bussy Saint-Georges (77) France
Dates: 2014-16
Client: City of Bussy Saint-Georges
Design Team: Martin Duplantier Architects, Anouk Debarre landscape architect, Groupe Nox
(Engineering)
Mission: Design conception and delivery of completed projects
Surface: 35 000 sqm, 4 800 sqm (new building)
Budget: 16,5 M€
Environmental label: HEQ, BBC 2012 for sports equipment
About MDA
Born in 1979 in Bayonne, of Franco-Belgian roots, Martin Duplantier grew up between Bordeaux and the United States. He earned his four-year degree
from the HEC in 2003 and his Masters from the Ecole Nationale Supérieure d’Architecture de Paris – Malaquais in 2007.
Engaged in a global vision of architecture and sustainability, he draws from his experiences in China, Mexico, and Niger, where he developed, alongside the Akaras Association, a method of earthen construction that uses no wood. He began his career in world-renowned architecture firms, namely with an
internship at Gerkan, Marg und Partners Architekten in Berlin. He was then an employee at David Chipperfield Architects in London, where he was part of the Concept Team in charge of international competitions.
His international collaboration, his dual specialization, and the multipolar foundation of his office (between Paris and Bordeaux) form a singular approach to a project in which production and creation, issues of urbanity and the challenges that society faces are put into dialogue with one
another, while forming a calling at a larger scale.
His practice devotes its efforts largely to research and experimentation that are framed by a desire to find feasible responses to architectural problems.
Photography: Yohan ZERDOUN
Bussy Saint-Georges Sports Complex near Paris images / information received 270317
Location: Bussy Saint-Georges, Paris, France
New Paris Architecture
Contemporary Paris Architecture
Paris Architecture Design – chronological list
Architecture Tours in Paris by e-architect
ZAC Pajol, 18ème arrondissement
LIN ARCHITECTS URBANISTS in collaboration with MARS ARCHITEKTEN
ZAC Pajol Paris
Ateliers Jean Nouvel
Duo Towers Paris
Architect: Marc Mimram Architecture & Associés
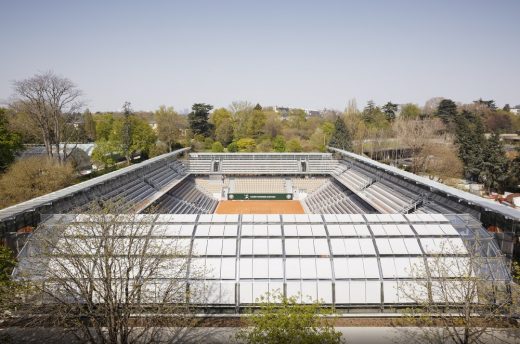
photograph © Camille Gharbi
Simonne-mathieu Tennis Court Building
Comments / photos for the Bussy Saint-Georges Sports Complex near Paris page welcome
Website: Martin Duplantier Architectes

