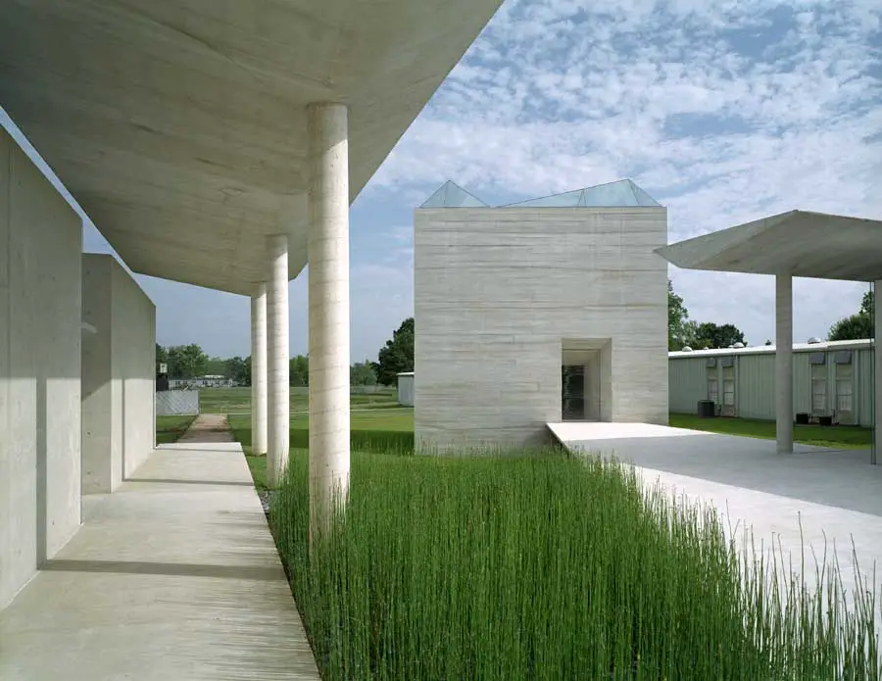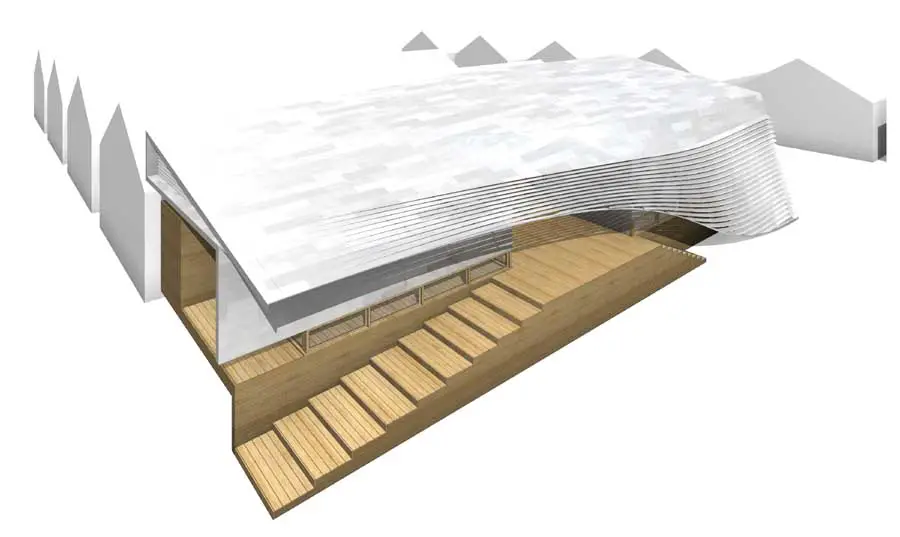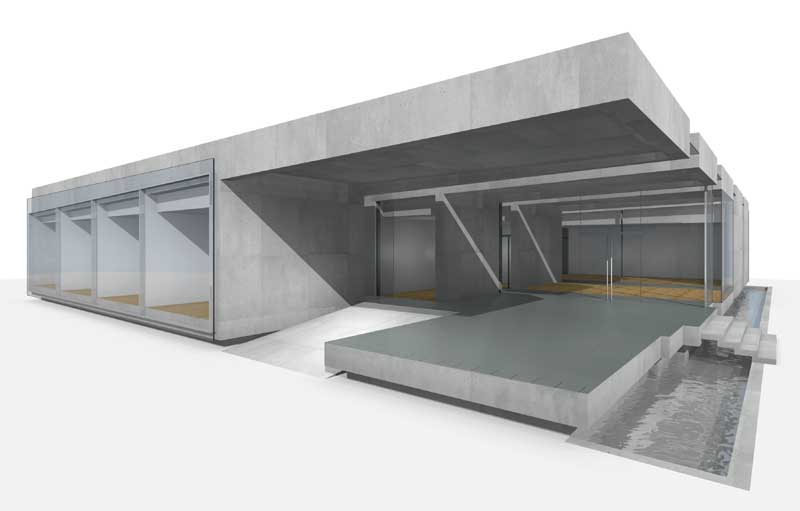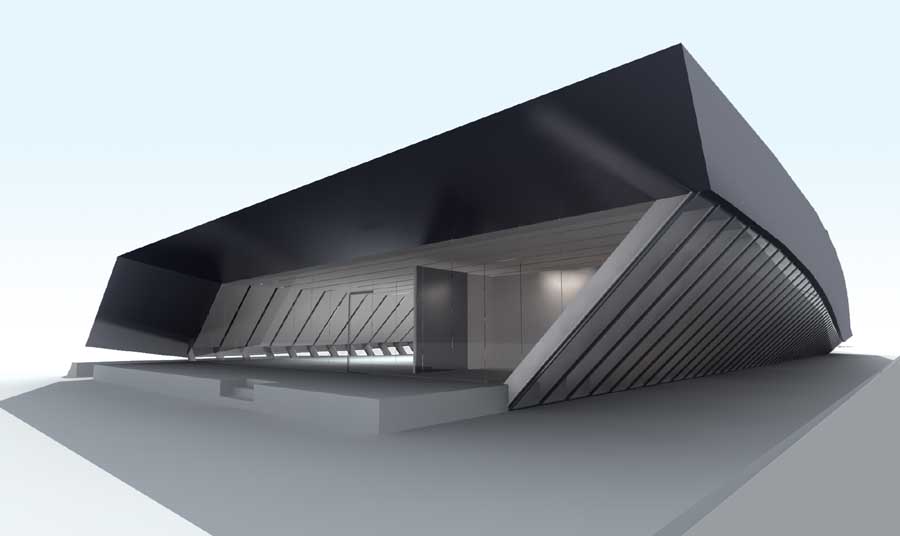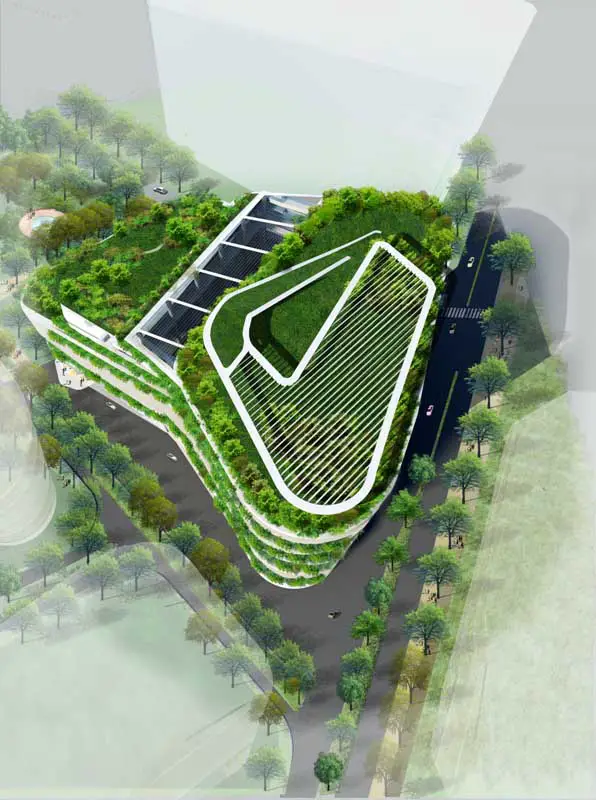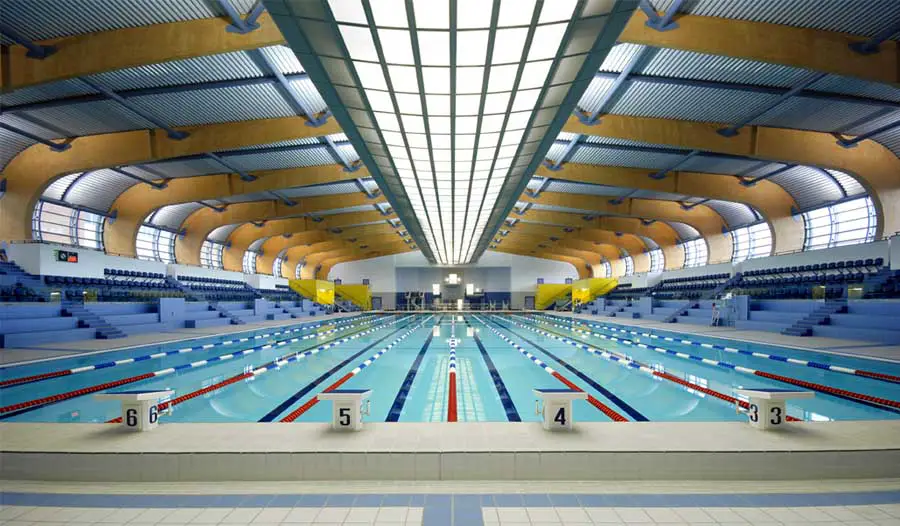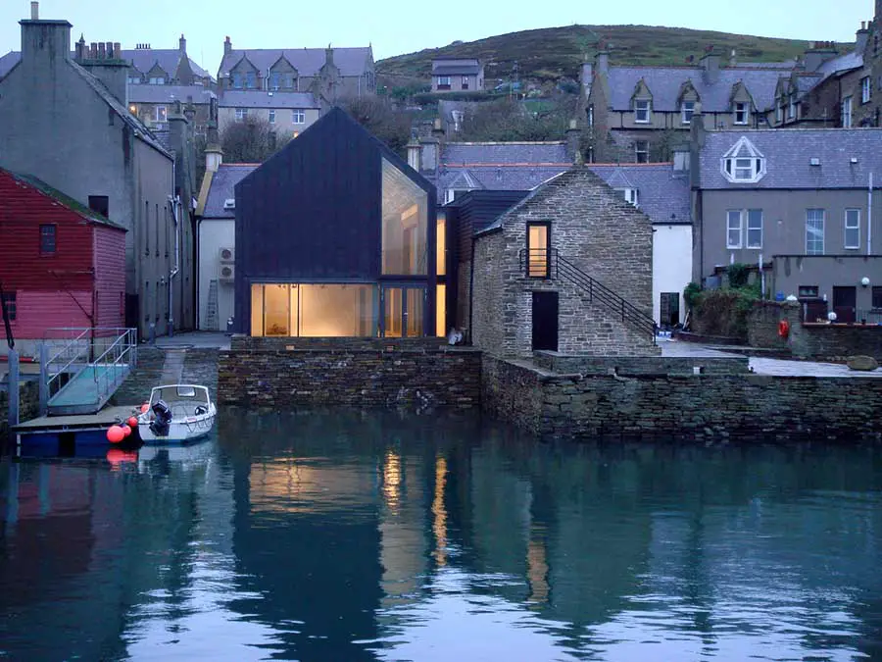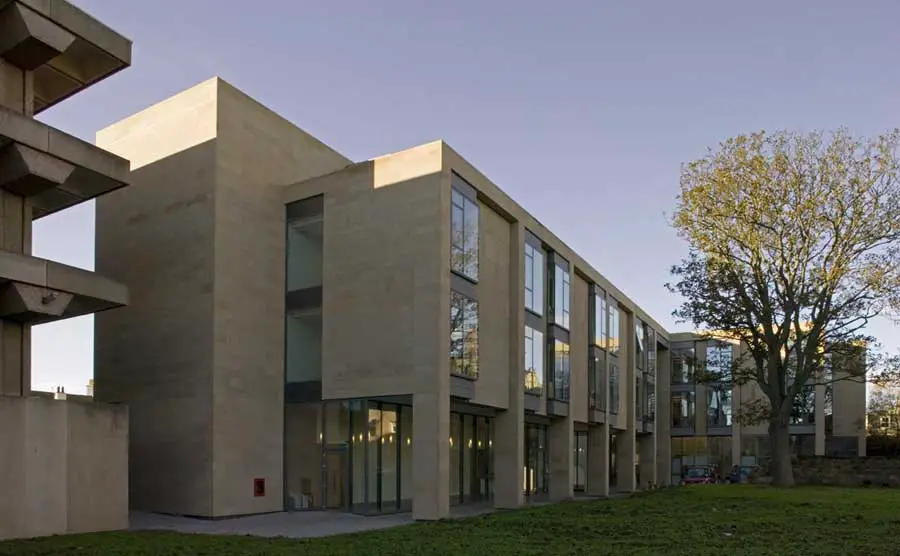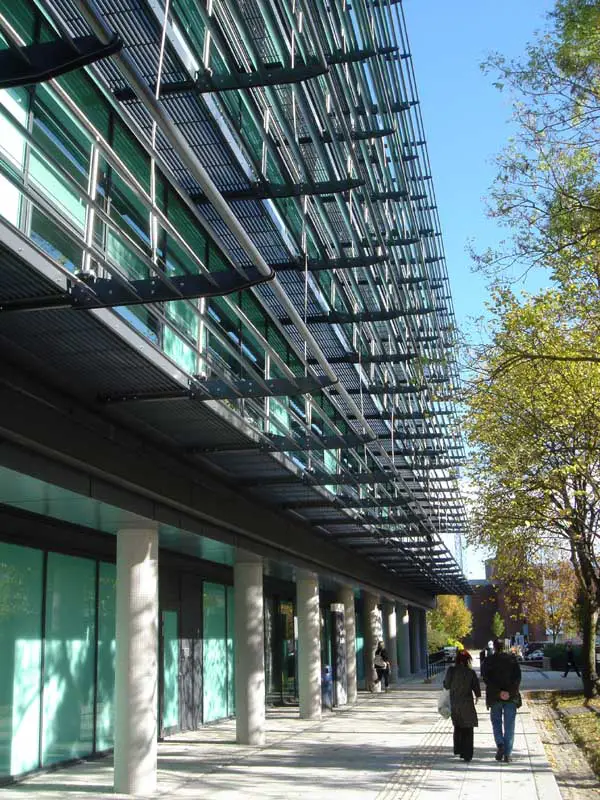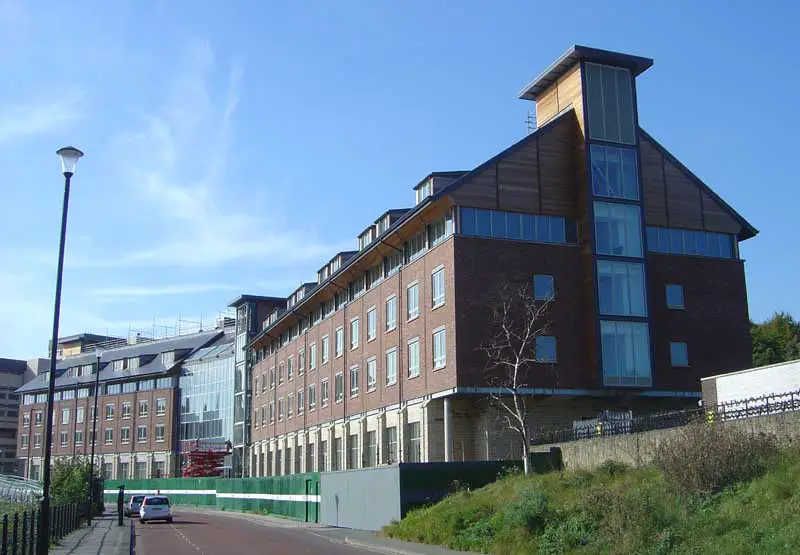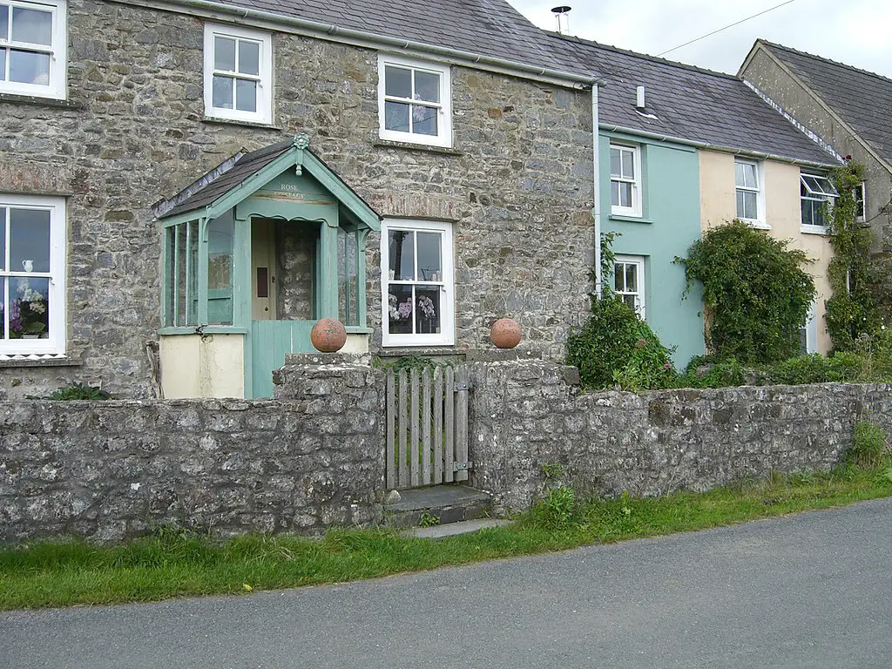Holy Rosary Church Building St. Amant
Holy Rosary Church St Amant building, Louisiana religious architecture pictures Holy Rosary Church Building St Amant Building, Louisiana design by Trahan Architects, USA June 3, 2008 Holy Rosary Church Complex / St. Amant, Louisiana, U.S.A Design: Trahan Architects Photos: Tim Hursley / The Arkansas Office Holy Rosary Church Complex Holy Rosary Church Building Energy Efficient … Read more

