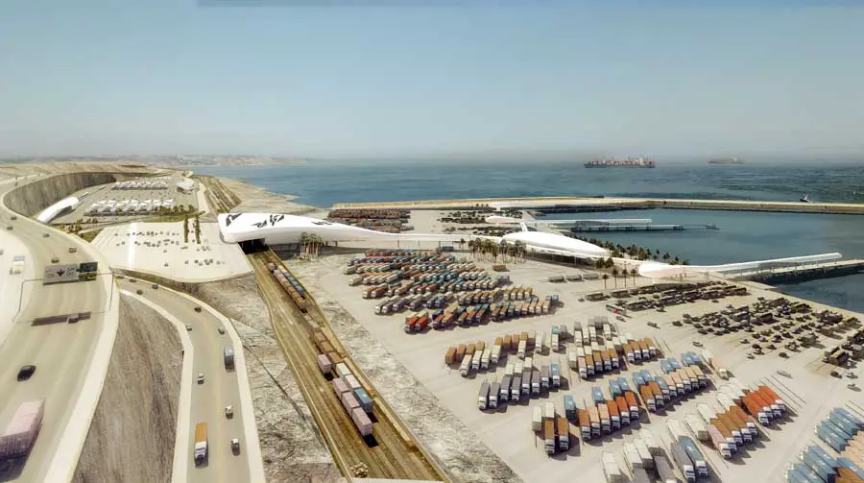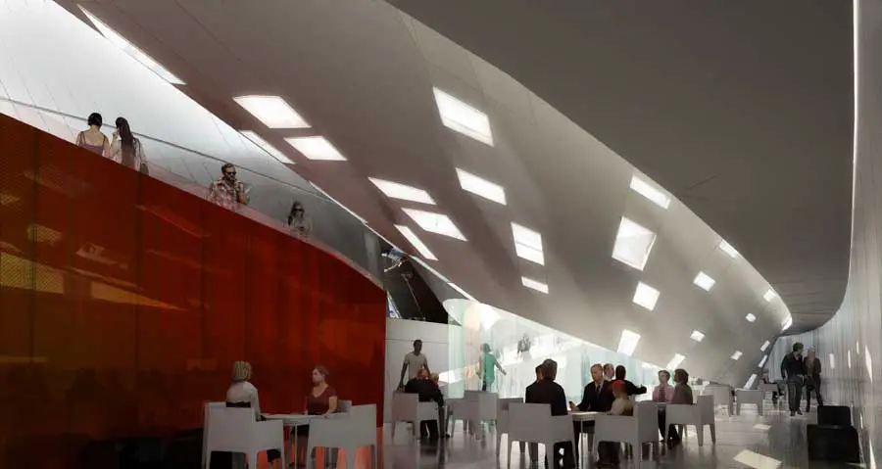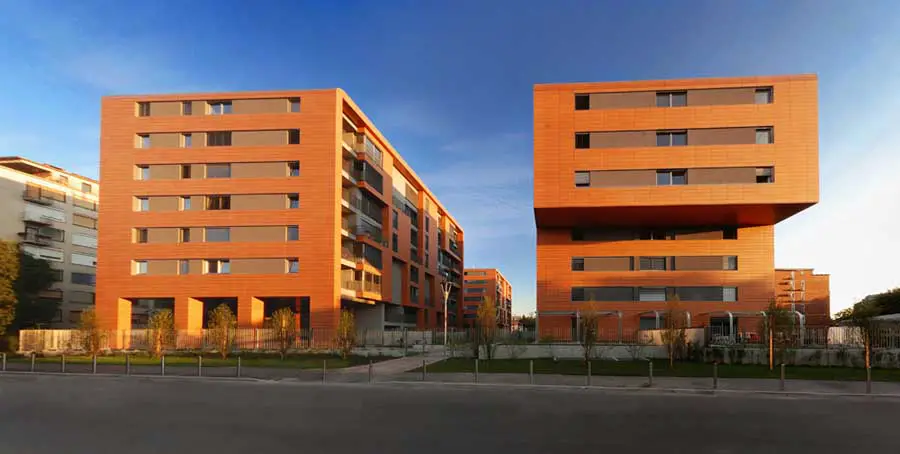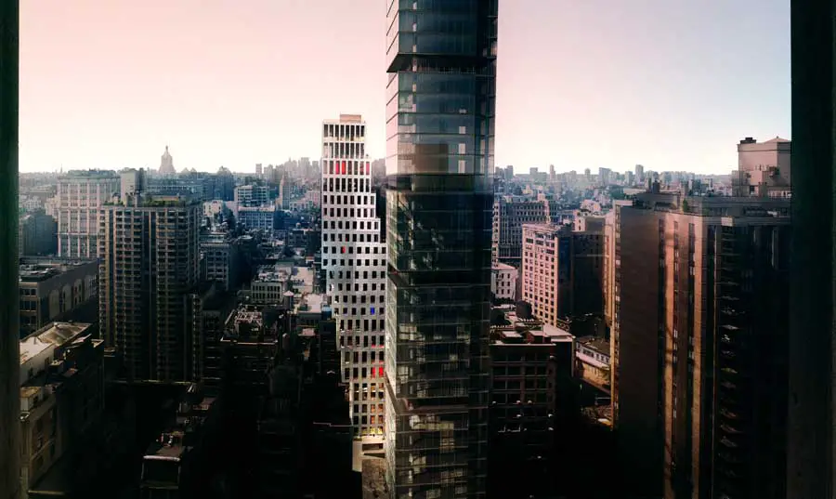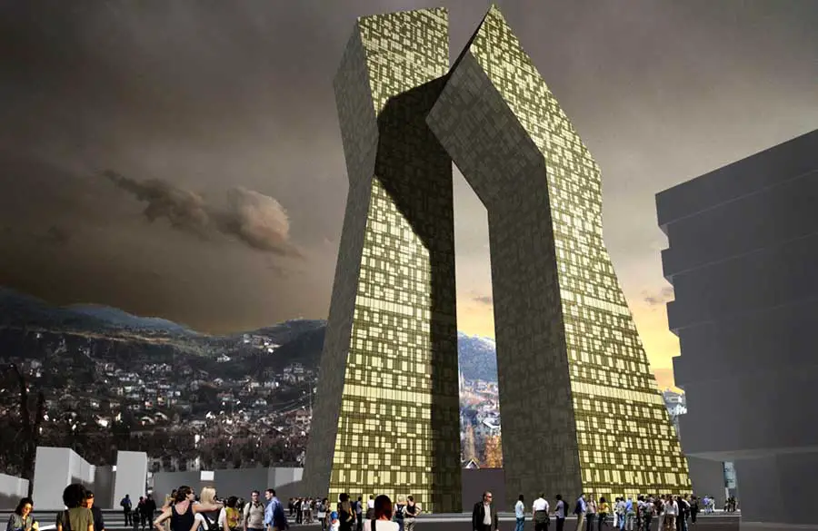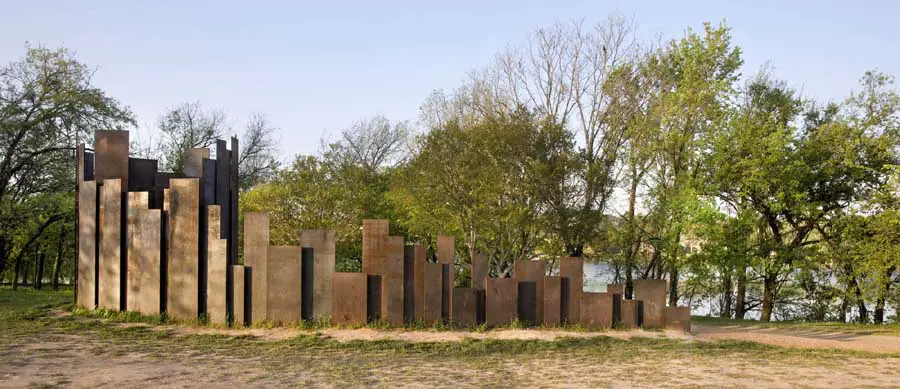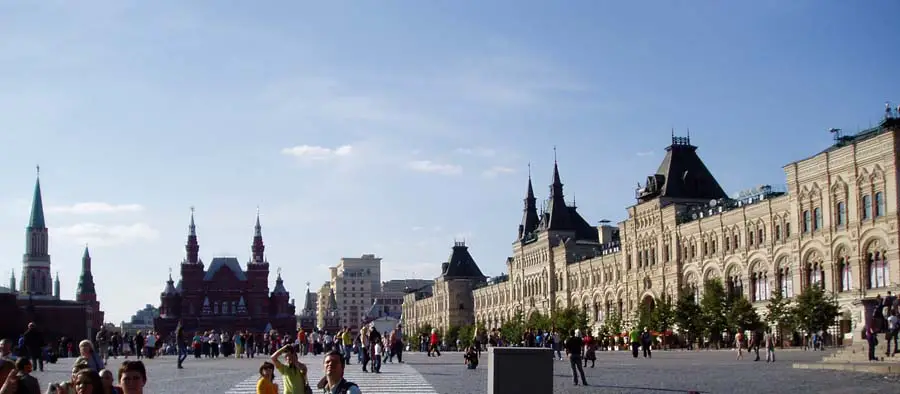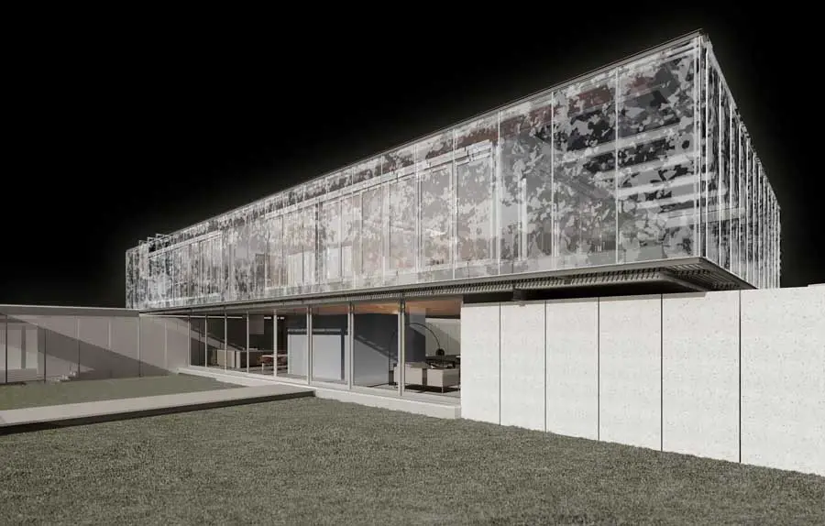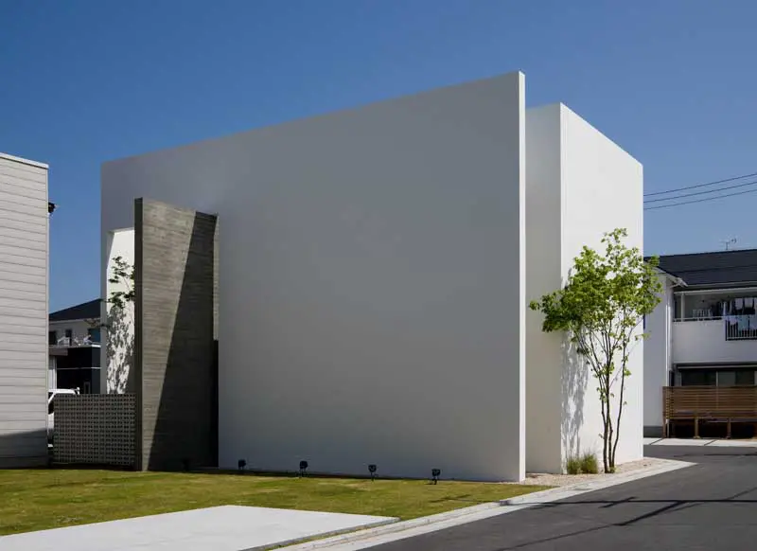Tangier Passenger Terminal Morocco Building
The Tanger Med is a passengers harbour, dimensioned for traffic increasing up to 10 million passengers/year by 2020. It is inside a general harbour masterplan for the first harbour of the Mediterranean area, containing equipments and amenities for all categories of passengers and traffic.

