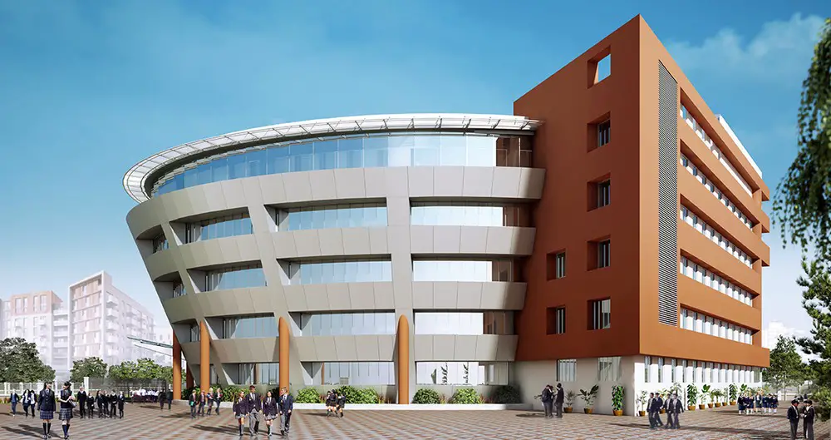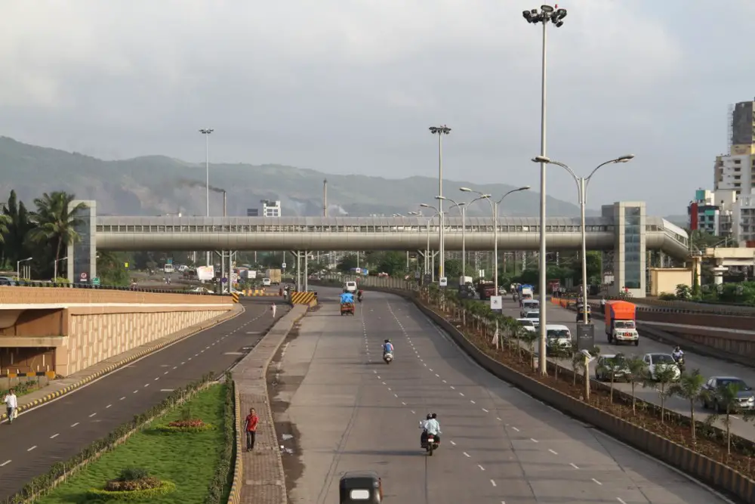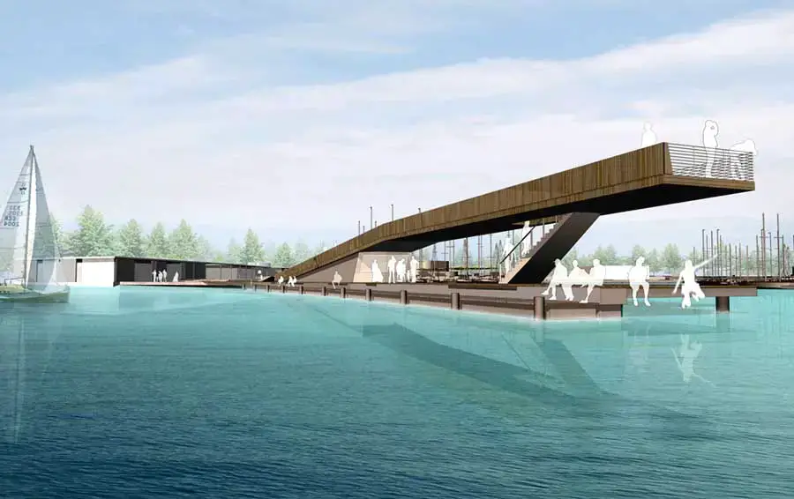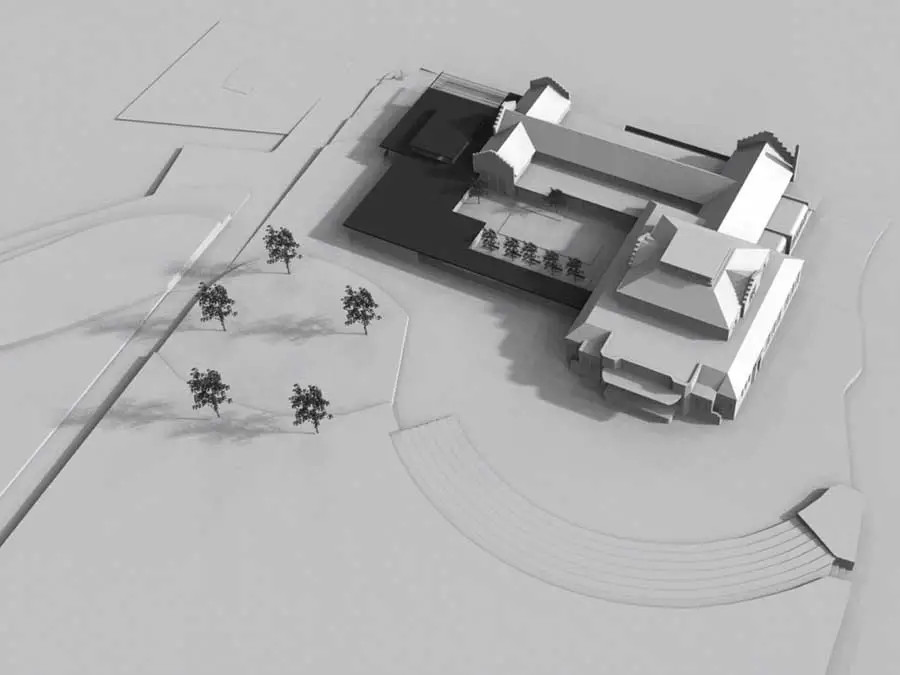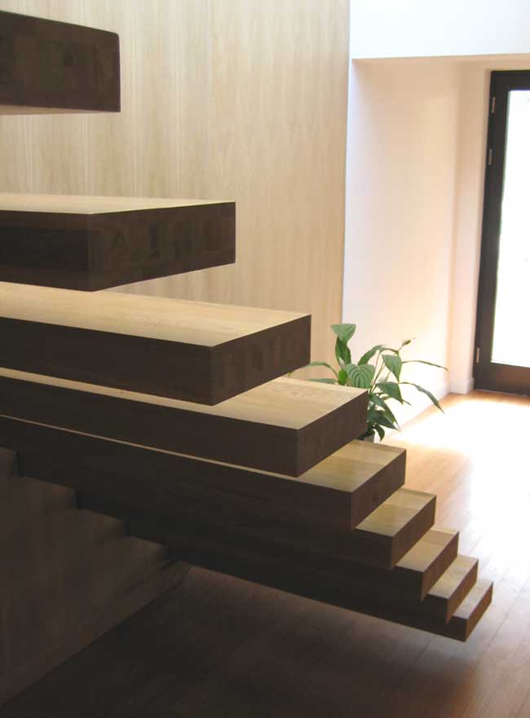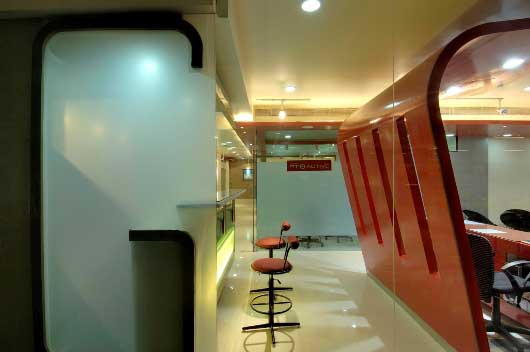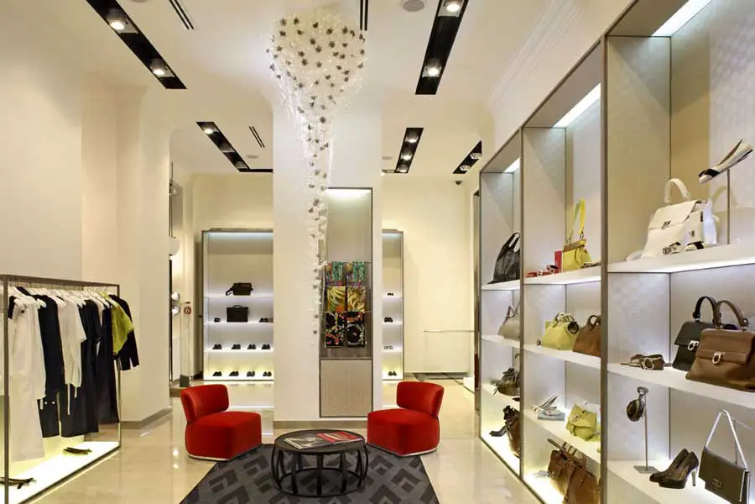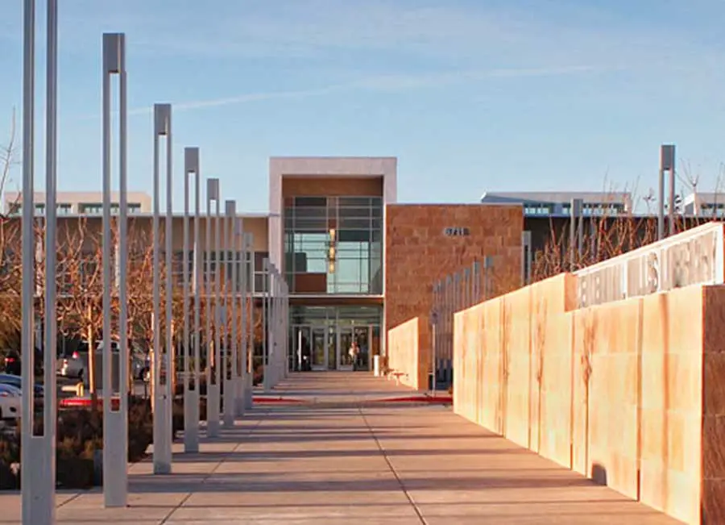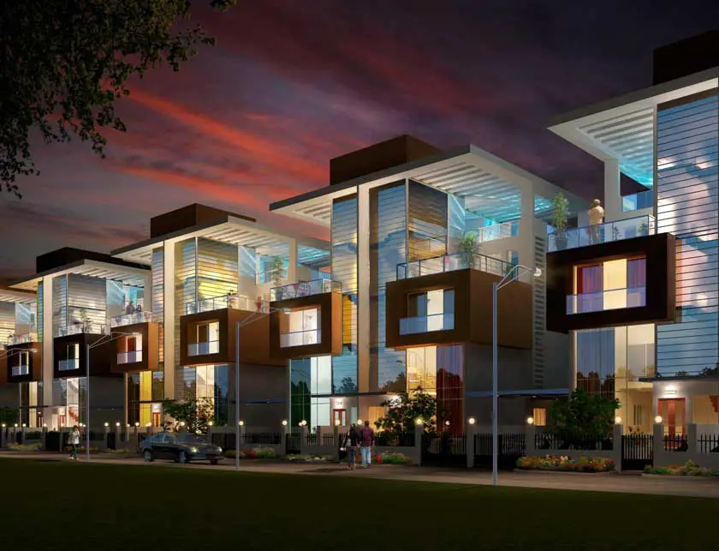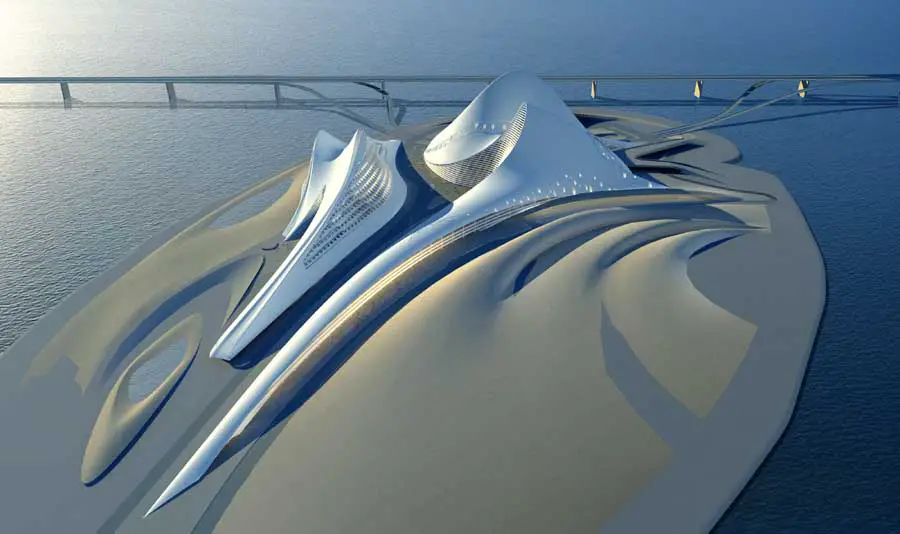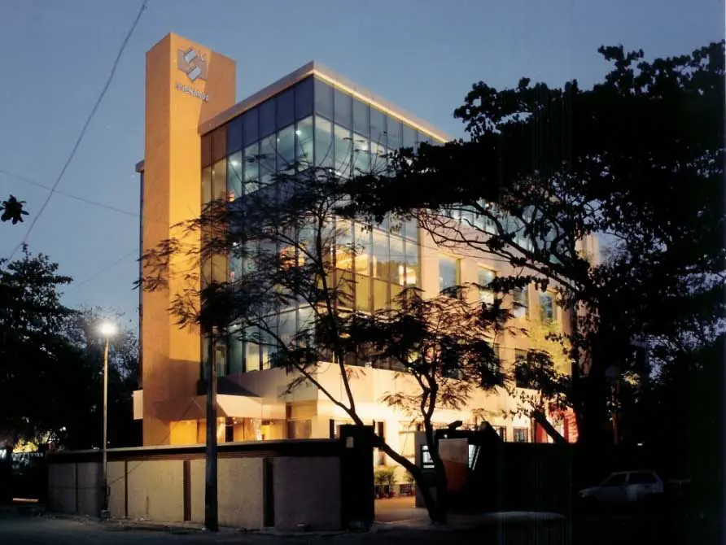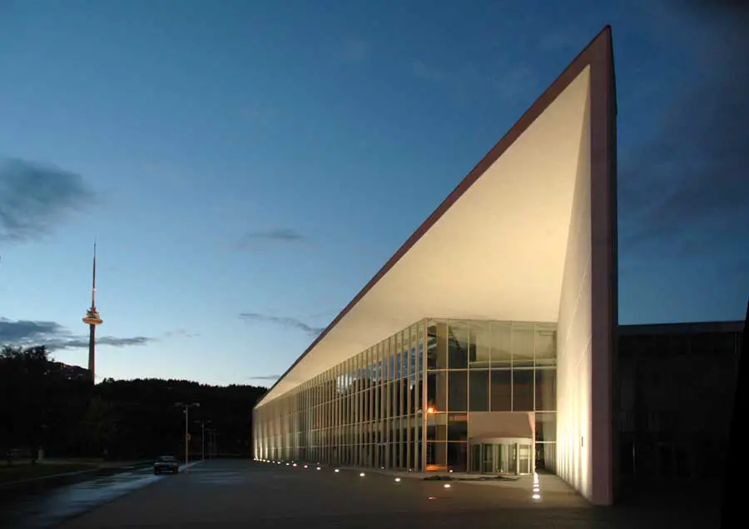Sequel New Delhi Restaurant, India
New Delhi Restaurant, India Building, Sequel Project, United Coffee House Design Restaurant New Delhi: Sequel Sequel New Delhi – design by Morphogenesis in India 20 Apr 2009 Sequel Restaurant New Delhi Sequel by United Coffee House- [Box] 2 Date built: 2009 Design: Morphogenesis Sequel, by United Coffee House is located in a busy market square … Read more

