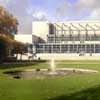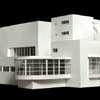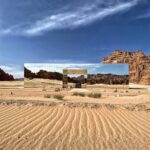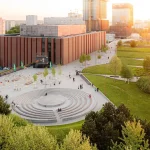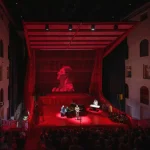Gesellschaftshaus Palmengarten, David Chipperfield Frankfurt Building Project, Design News
Gesellschaftshaus Palmengarten Frankfurt
New Architecture Development in Germany design by David Chipperfield Architects
15 Apr 2009
Gesellschaftshaus Palmengarten
Design: David Chipperfield Architects
Construction start at the Gesellschaftshaus Palmengarten in Frankfurt am Main
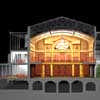
Drawing © David Chipperfield Architects
The restoration and conversion of the Gesellschaftshaus (Society House) and the Festsaal (ballroom) Palmengarten in Frankfurt am Main have started in April.
Since its construction the Gesellschaftshaus has occupied a prominent position in the southern half of Frankfurt’s Palmengarten, sitting on a central plateau. The original building by Friedrich Kayser was completed in 1871, destroyed by fire in 1878, and was rebuilt the following year by Heinrich Theodor Schmidt in cooperation with Friedrich Thiersch.
In 1928 the architects Martin Elsaesser and Ernst May made a radical departure from the original architecture of historicism through their renovation of the south wing in the style of classic modernism. The vestibule on the west side, which was damaged during World War II, was replaced in the 1950s and 1960s with a new construction. During these construction works the Festsaal was also radically changed.
The Gesellschaftshaus, today a listed monument, has developed a strong identity as a collection of layers from different eras and with different functions. The new design strengthens the most significant historical layers and tries to recover their original character. The original decoration of the Festsaal, which will be carefully restored, and the historic façade from the 1920s form the focus of the new design.
A new volume replaces the extension from the 1950s, enabling modern and versatile usage of the building. The harmony between classic modernism and historicism is recaptured, and fluidity is created by a new fit out of the damaged foyer and stair spaces. A restaurant and several banquet rooms will be arranged next to the Festsaal. High level terraces that allow a view over park and lake integrate the building with the landscaped surroundings. An outdoor café will be open late, after the normal opening hours of the Palmengarten.
David Chipperfield Architects won the competition for the Gesellschaftshaus Palmengarten in 2002. The only general contractor to tender for the construction in spring 2008 has now been commissioned. The costs have been calculated with 26.5 Million Euro (net). The construction phase will take 22 months and will be completed with the building handover in spring 2011.
David Chipperfield design
Location: Frankfurt, Germany, western Europe
Frankfurt Buildings
Contemporary Frankfurt Architectural Projects
Frankfurt Architectural Designs – chronological list
Frankfurt Architecture Tours by e-architect – bespoke city walks for groups by request
German Buildings by David Chipperfield Architects
German Building Designs
Contemporary German Architecture Designs
Comments / photos for the Gesellschaftshaus Palmengarten Frankfurt Architecture page welcome

