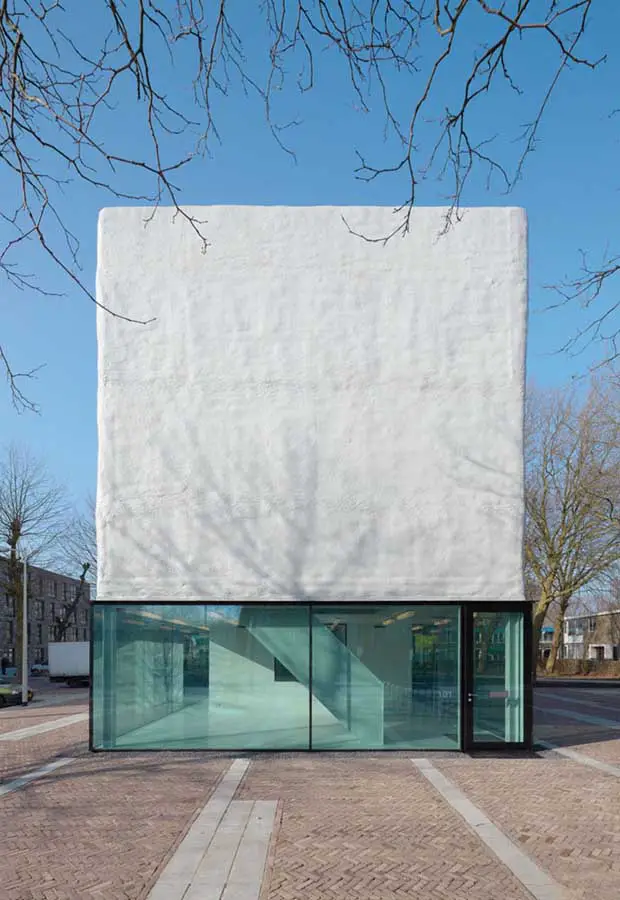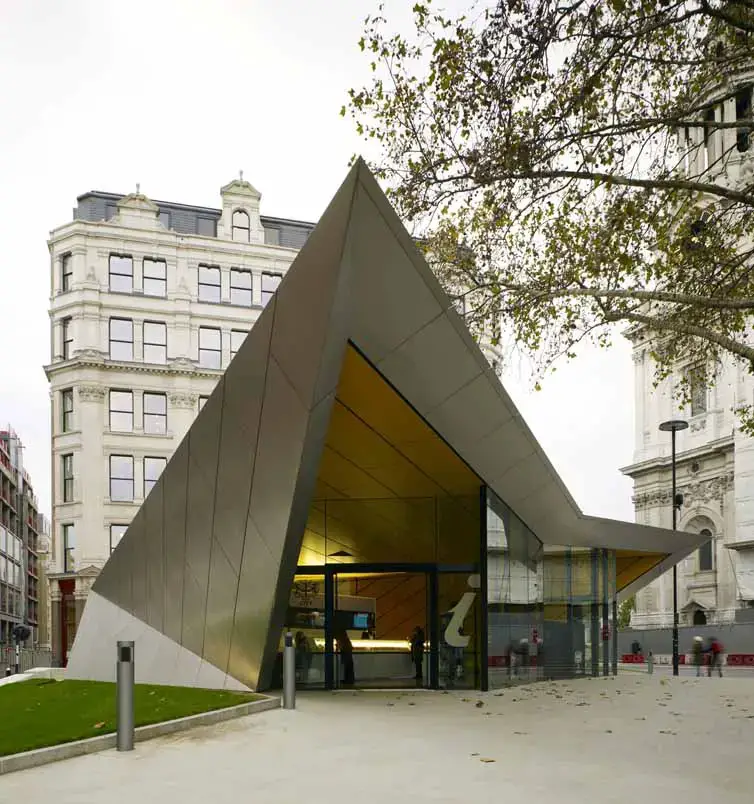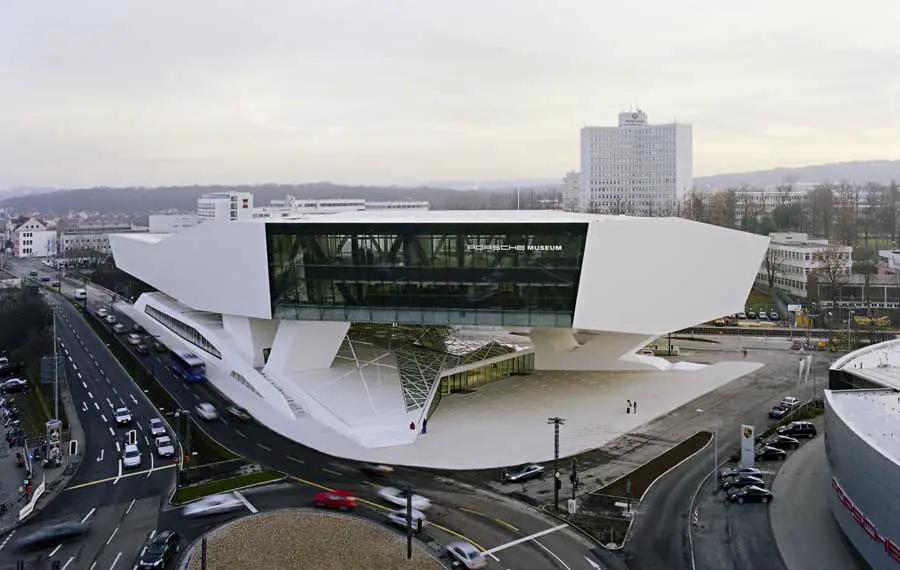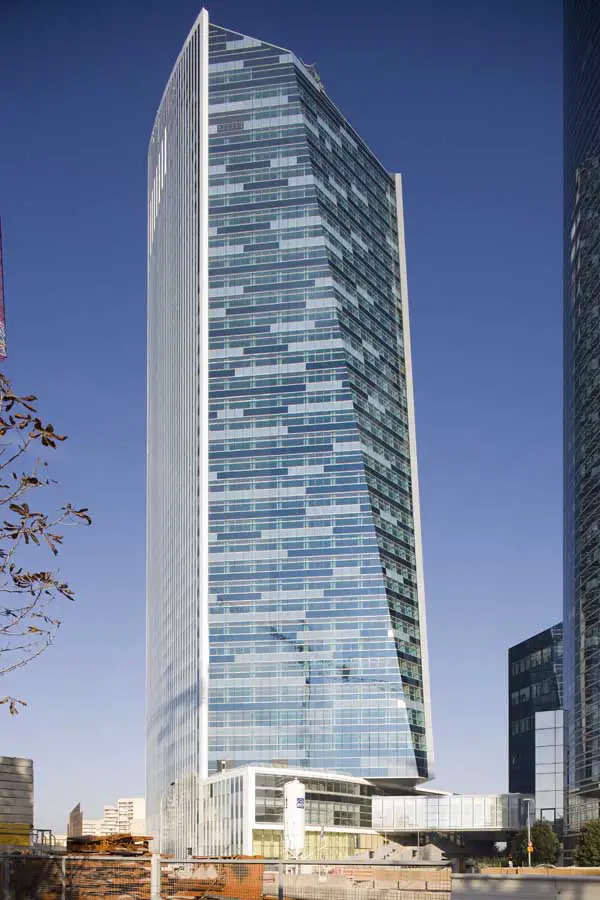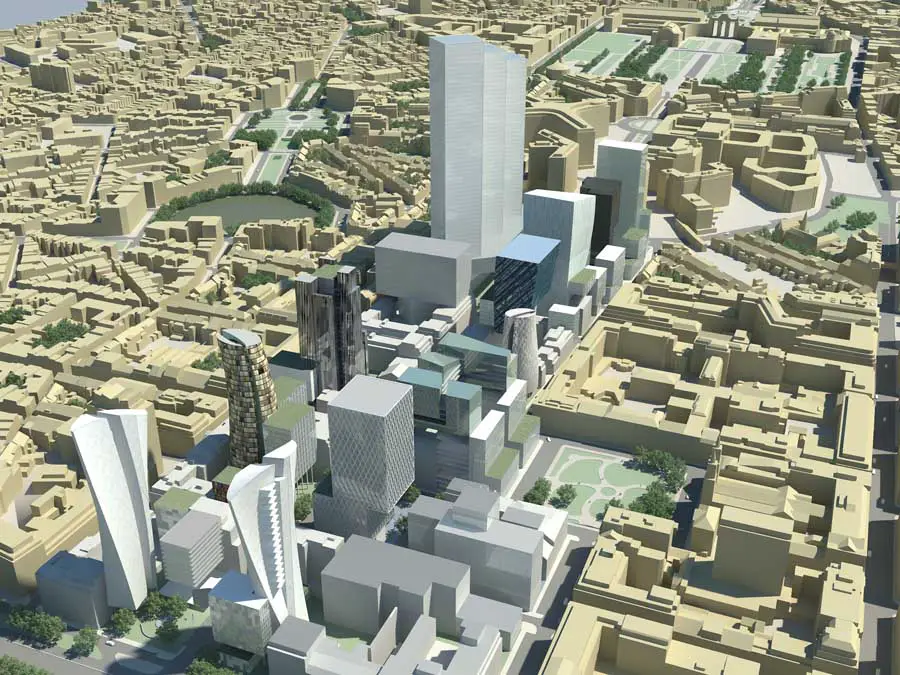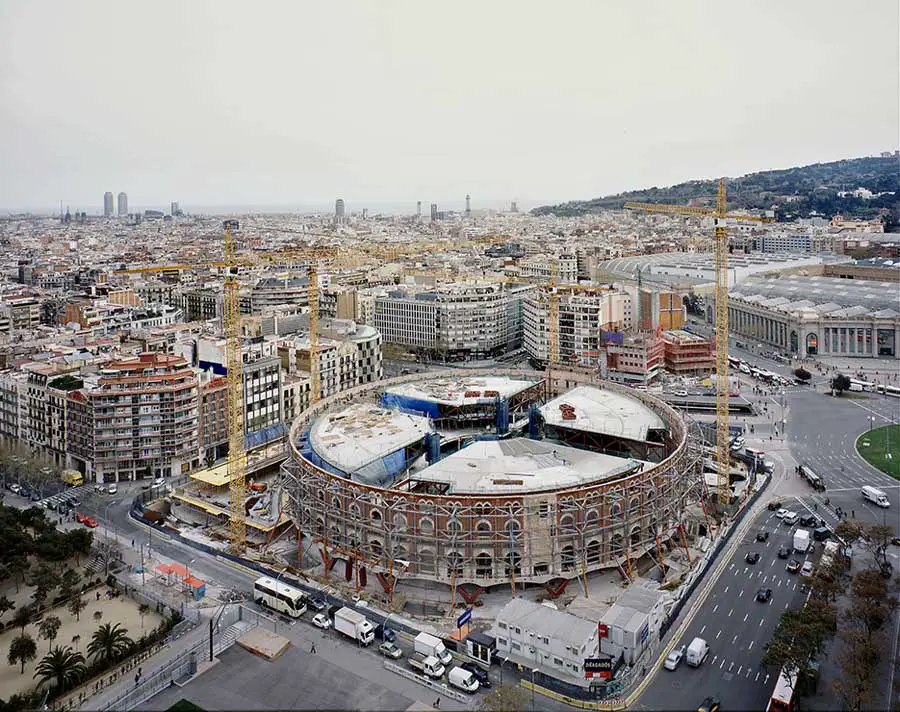De hood Amsterdam-Osdorp Youth Centre
The realized building consists of the simple stacking of two – diametrically opposed – concepts of space. The ground floor level is designed as a flat sandwich-space, which opens up completely to the surroundings thanks to the glazing on all sides.

