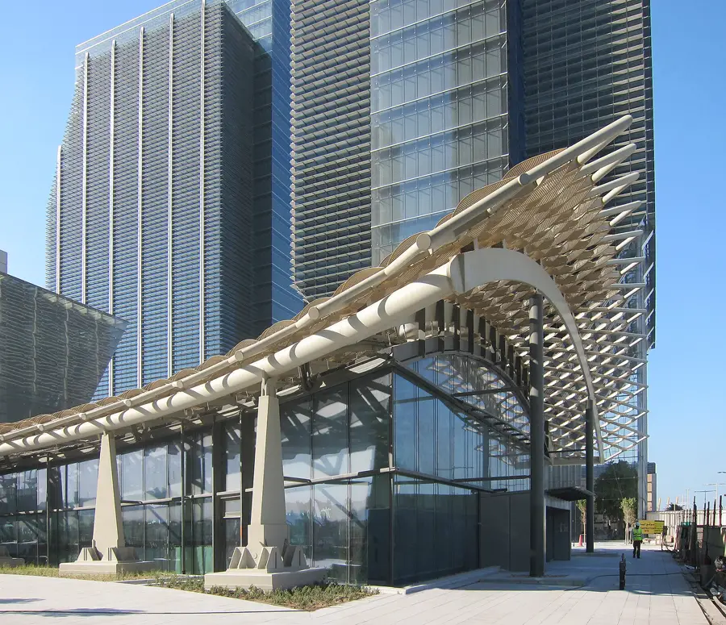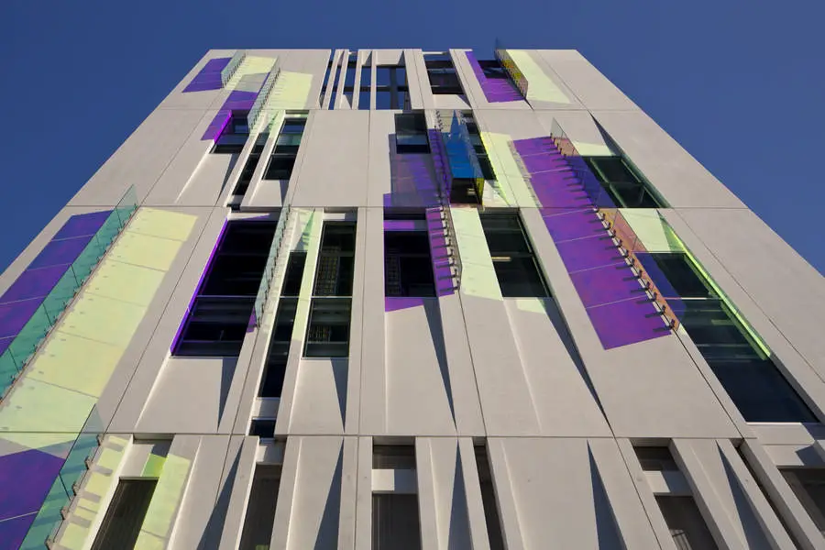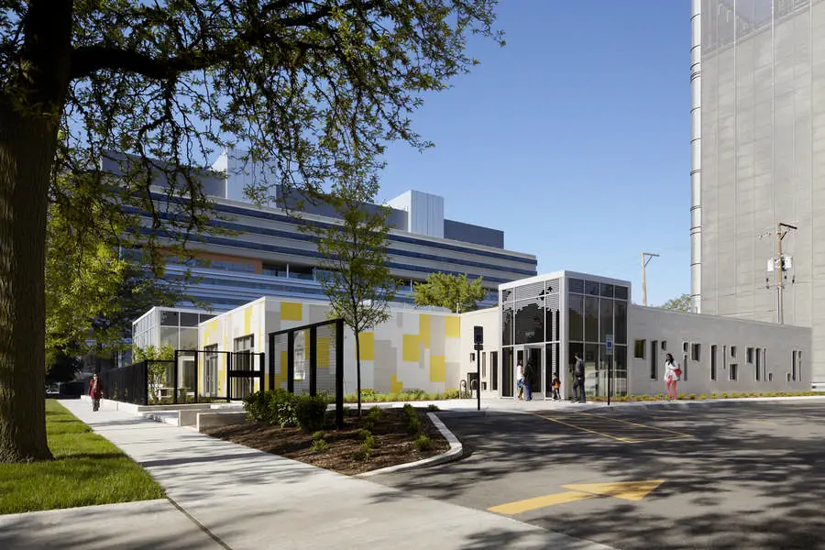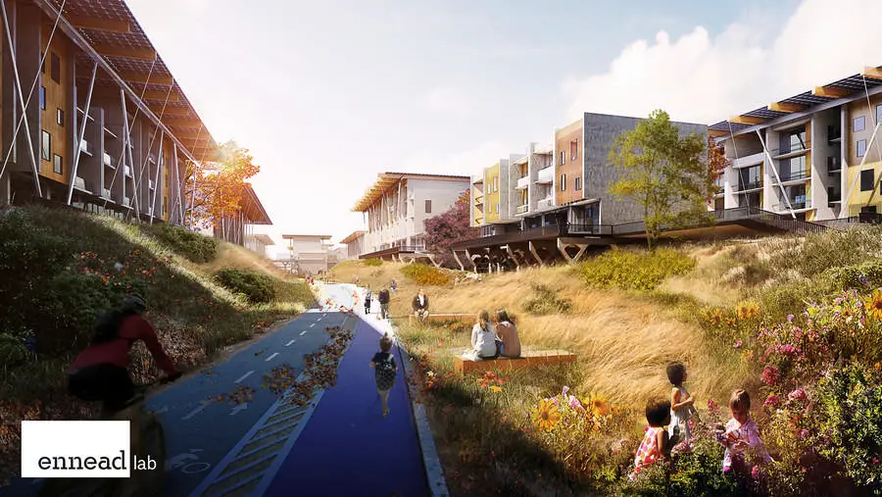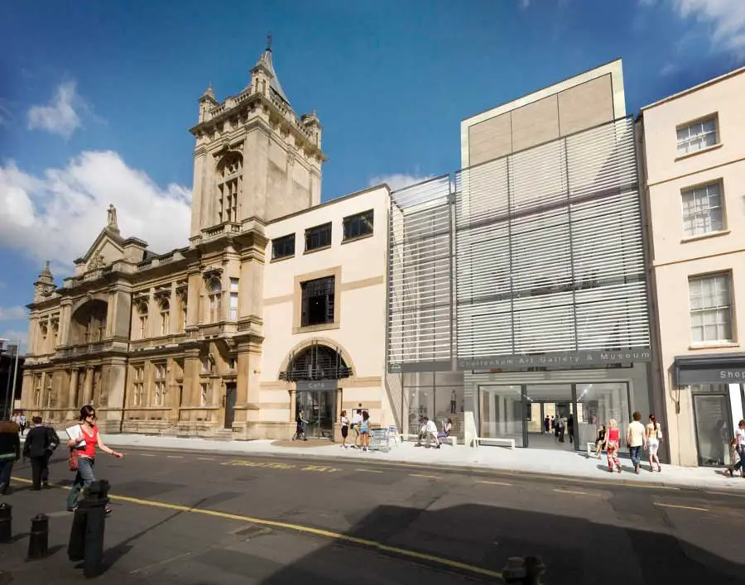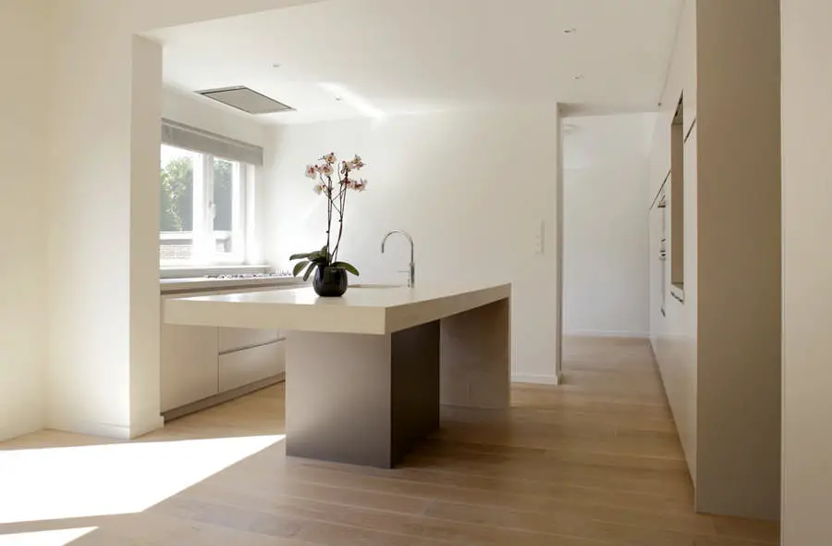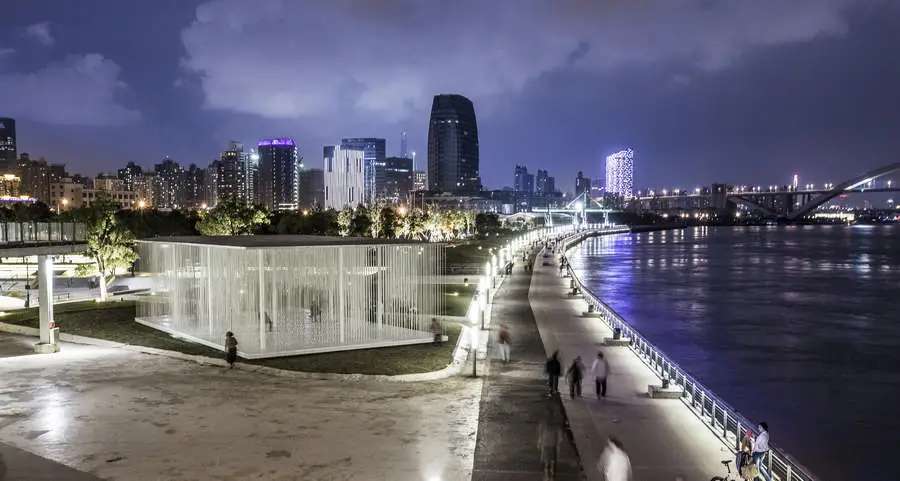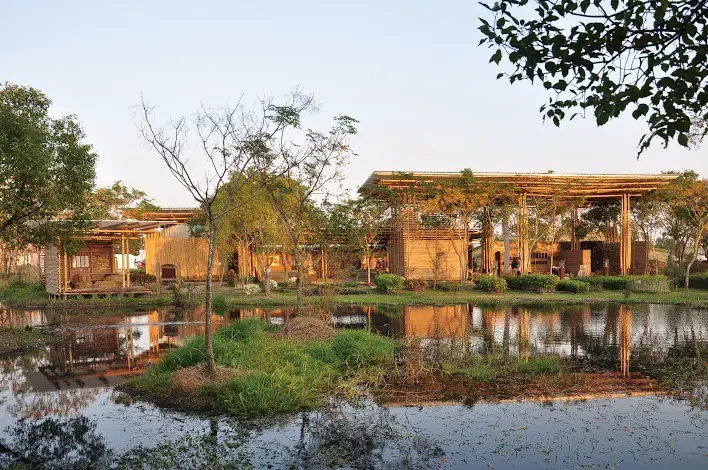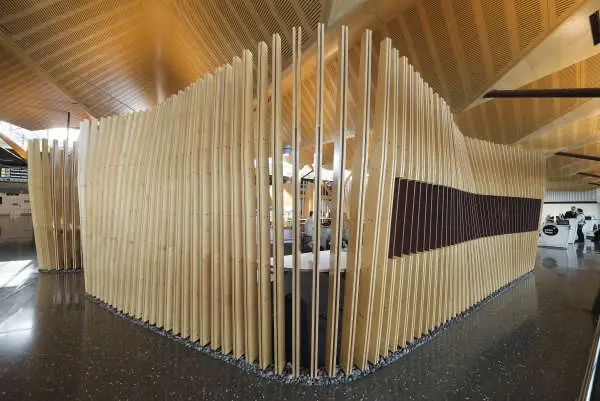Tales Pavilion Beijing building, China
Tales Pavilion Beijing, Lido Garden Building, Architecture China, Architect, Design, News The Tales Pavilion, Beijing Lido Garden Architecture, China – by Luca Nichetto Design Studio 29 Oct 2013 The Tales Pavilion Beijing Design: Luca Nichetto Design Studio, Architects The Tales Pavilion Building THE TALES PAVILION STORY Lido Garden, Beijing, China If one had to describe … Read more

