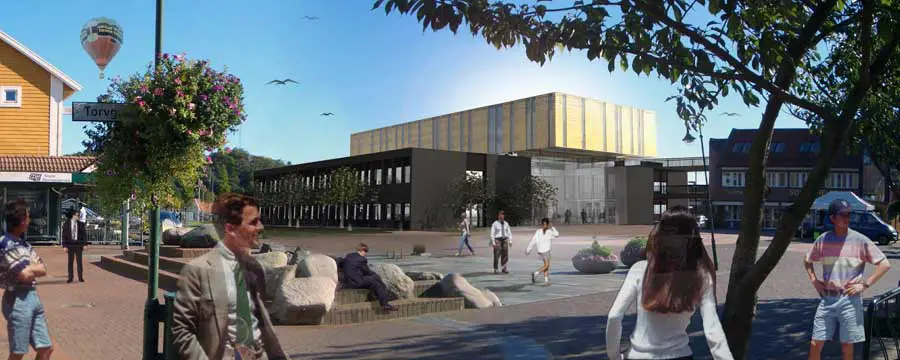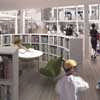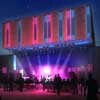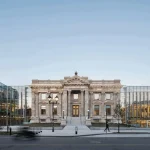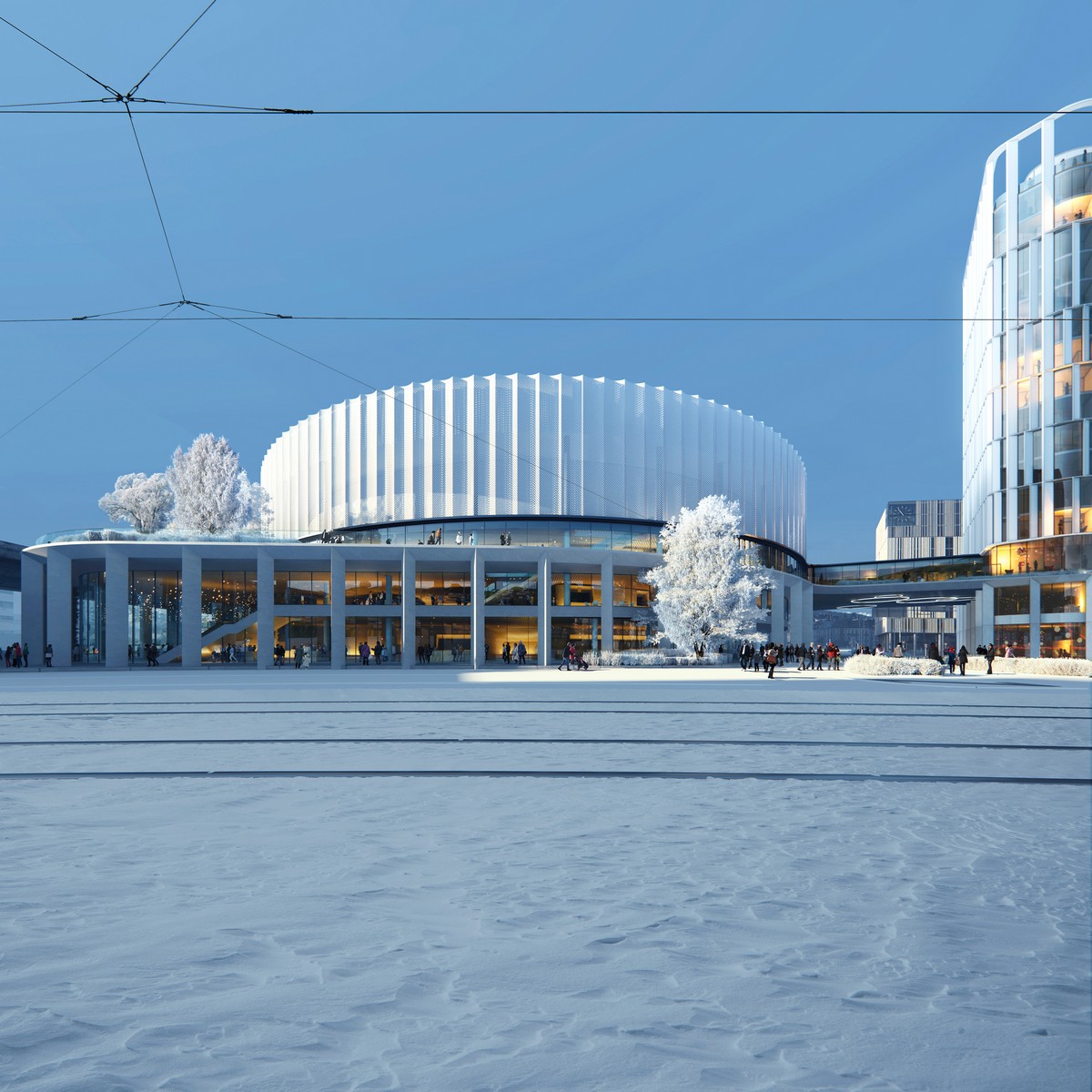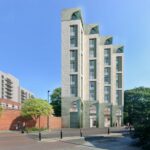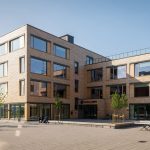Søgne Building, a-lab Architects, Norwegian City Hall Design, New Library Norway
Søgne City Hall & Library, Norway : Rådhus
Norwegian Civic Administration Building design by a-lab in Norway
12 Aug 2011
Design: a-lab architects
New Library and city hall in Søgne
The construction of the new library and renovation of City Hall in Søgne, Norway is starting in the midst of September. Architects A-lab is behind the new project. The parish hall will be rebuilt, and the building will get a new third floor, which will allow for an outdoor scene. The future-oriented new library will be twice as large as the current one.
The old library has for many years been located in the basement and has not been easily accessible. By moving parts of the city’s office space in the new top floor, an area has been liberated on the ground floor to the library. The new premises will be bright and open. Walls of glass are used between corridors and common areas to spread as much light as possible.
Panorama fra Rådhusplassen ferdig:
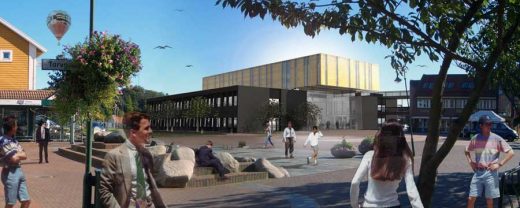
picture : a-lab
By incorporating the library in the expansion of the city hall, the building’s identity and role in Søgne center enhances. The new building volume stands out above the Town Hall Square and forms a protective canopy for the library below.
This also weaves together old and new, giving the hall an exciting look. The library and reception areas on the ground floor opens up to the surroundings and serves as an extension of City Hall in Søgne. The new building exterior will get a golden expression in the form of perforated metal plates, while the existing concrete walls and window profiles will be painted. The use of vertical glass surfaces will make the whole expression modern and inviting.
In the planning the architects used contrast actively to make the building easy to navigate for all the city’s inhabitants, including the disabled. A-lab has developed a concept that will provide Søgne’s culture and management in the municipality a welcoming and inviting presence in the city.
The building will be completed in autumn 2012.
Søgne City Hall & Library images / information from a-lab architects, Norway
Søgne City Hall & Library design : a-lab
Location: Søgne, Norway, northern Europe
Norwegian Architecture
Contemporary Norwegian Architecture
Norwegian Architectural Designs – chronological list
Oslo Architecture Tours by e-architect
City Hall Buildings – Town Halls
Designs by a-lab in Norway
IT-Fornebu
IT-Fornebu
PWC building, Barcode development, Bjørvika
PWC Building Oslo
Oslo Buildings – Selection
Energy Positive Powerhouse, Telemark
Architects: Snøhetta
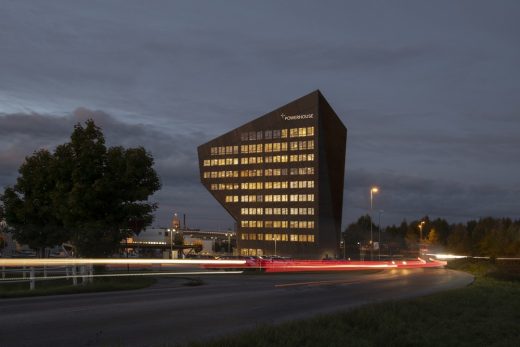
photo © Ivar Kvaal
Energy Positive Powerhouse Telemark
Skigard Hytte, Kvitfjell, Lillehammer
Design: Mork-Ulnes Architects
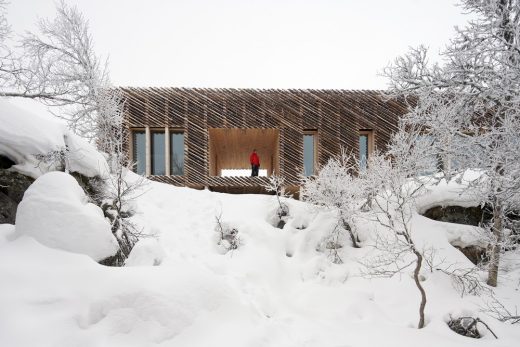
photography : Bruce Damonte
Skigard Hytte, Kvitfjell, Lillehammer
Oslo Operahouse
Snøhetta
Oslo Operahouse by Snøhetta
Comments / photos for the Søgne City Hall & Library building design by a-lab page welcome

