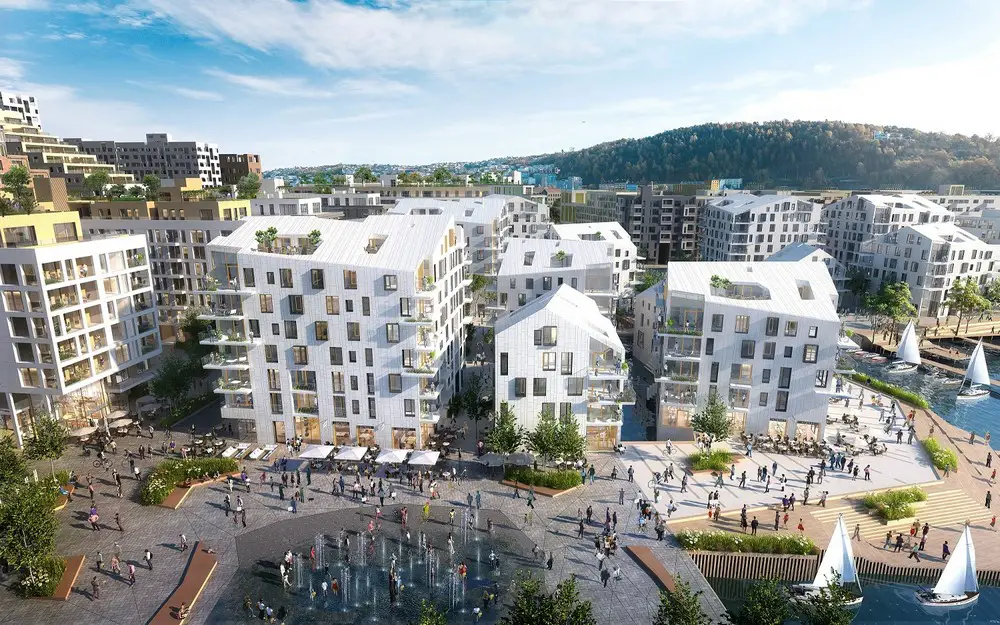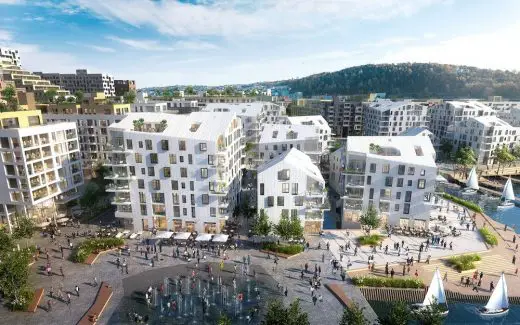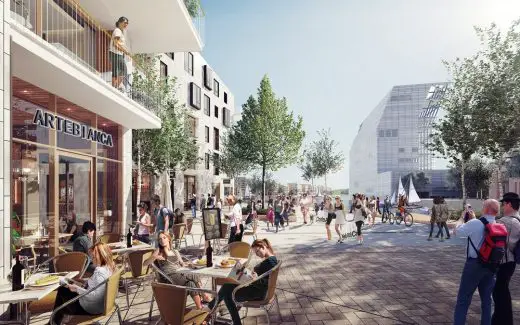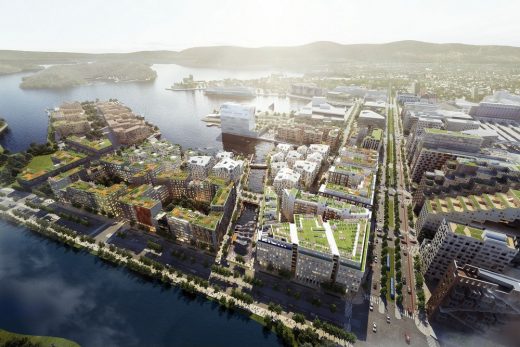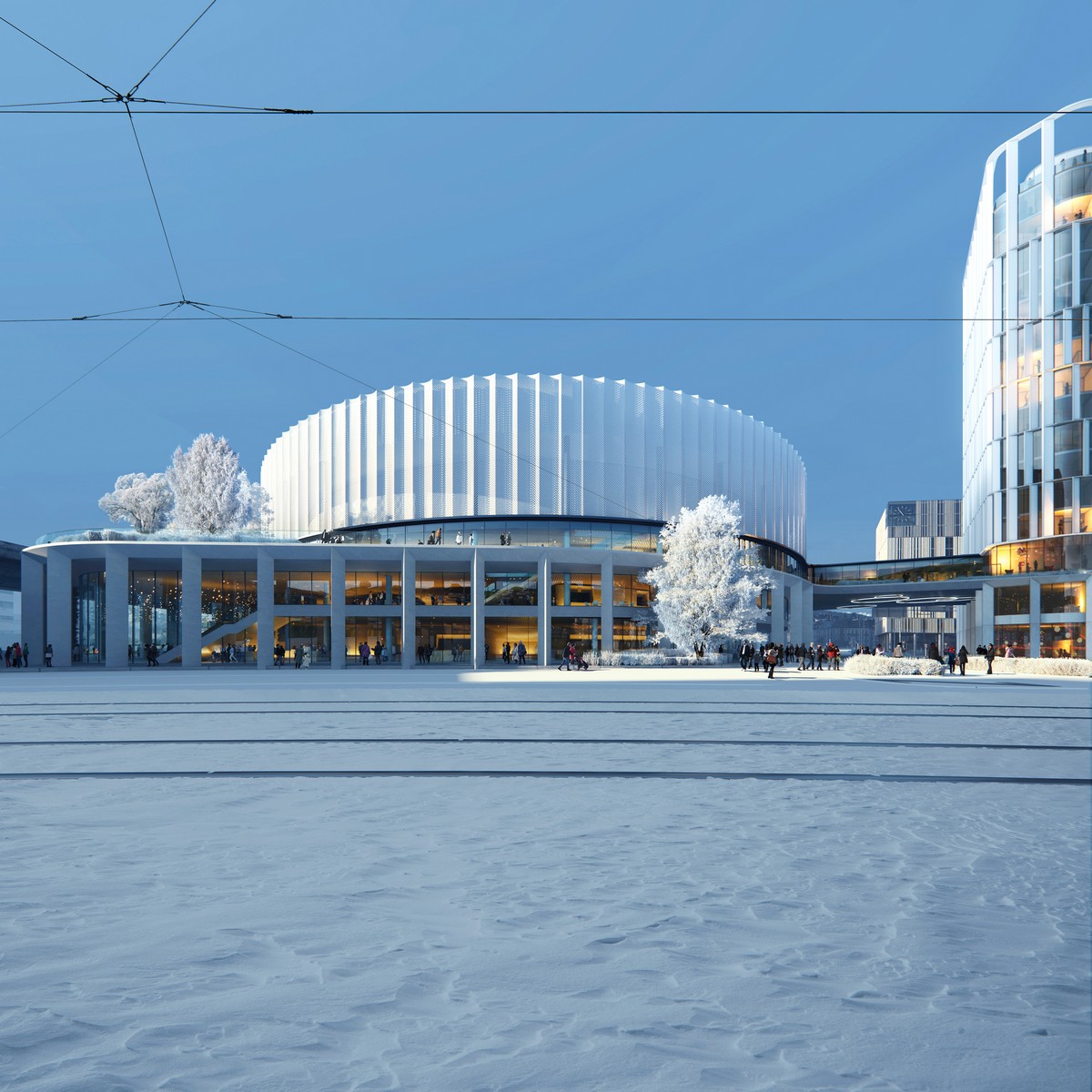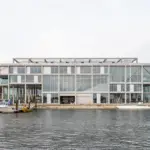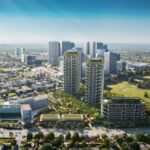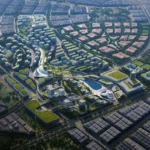Oslo Bispevika Development, New Architecture Norway, Architects, Project
Oslo Bispevika Development
Norwegian Architecture Design – article by Leonard Design Architects
23 Jan 2018
Oslo Bispevika Development News
Oslo Bispevika Development by Leonard Design Architects
SYNOPSIS FOR OLSO BISPEVIKA DEVELOPMENT
Where have all the architects gone? Leonard Design director talks about ‘the Oslo factor’ as the city is named fastest growing capital in Europe.
Scandinavia is currently the centre of attention on the global stage as the world goes mad for its clean, minimalistic aesthetic and interesting lifestyle trends such as hygge (Ed. note hygge is simply a word in Danish, established long before any lifestyle trend emerged!). However, Norway and Oslo in particular seems to be at the hub of it all.
Oslo is the fasting growing capital in Europe and in recent years its industrial areas have been transformed into thriving, attractive neighbourhoods for its rapidly expanding population and influx of tourists.
One such part of the city, that is experiencing the fastest rate of transformation, is the Bjørvika area of the Fjord City redevelopment which hosts the famous Barcode Project, Oslo Opera House, Oslo Public Library and following its planned 2020 relocation the Munch museum. Located within this exciting skyline is Bispevika, a mixed-use development on the city’s waterfront which will contain a unique mix of culture, community, art and retail, as well as office and residential space.
John Morgan, director at Leonard Design the architects developing the ground floor masterplan of Bispevika, said: “The landscape and skyline of Oslo is in a state of change and everyone is paying close attention. It has been named ‘the most expensive city to live in’ but also voted ‘the best place in the world for young architects to find work’ consequently making it an extremely exciting place right now for architecture.”
In 2016 Leonard Design Architects was chosen by client OSU and were brought on board to collaborate with the various local Norwegian architect firms that have designed different sections of the scheme. The Leonard Design team were asked to use their expert knowledge to activate the ground floor of the whole Bispevika development, and to create a new, unique district for the city.
“For any project it is the ground floor that sets the scene for the entire development as city life will revolve around its urban spaces, public transport hubs and convenient access points for work, living or leisure. Therefore, it is important to get it right to ensure a development is a busy, bustling part of the city.
“The Bispevika project will rejuvenate the old docks and provide brilliant public access to the waterfront as we want to encourage tourism but more importantly we want to create an area that will make the city better for the existing residents. The development will act as the central area that binds subareas such as Sørenga, Middeladerparken, Barcode and Bjørvika together into a coherent central district but will also, importantly, connect the land with the sea.
“We conducted lots of new research and analysis on what makes great street environments and characterises different zones to enable a successful scheme as the development is in such a high-profile area surrounded by architecturally stunning buildings such as the Oslo Opera House and Barcode.
“The push and pull of height vs width and small spaces vs open spaces are just two of the juxtapositions to think about when considering a masterplan and among the many elements we considered with this project.”
For further information visit www.leonarddesignarchitects.com or follow @leonard_design on Twitter.
Leonard Design Architects is an award-winning architectural practice headquartered in Nottingham and with three further offices in London, Kuala Lumpur and Sydney, Australia to provide a truly global reach. The innovative and dynamic agency applies its extensive international experience to a range of sectors including retail, residential, mixed use developments and masterplanning schemes.
The practice heavily invests in its 80-strong staff offering a range of employee benefits to support its talented workforce and offer the best creative and technical skills to deliver above and beyond client expectations and stay ahead of global design trends and best practice.
Oslo Bispevika Development images / information received 230118 from Leonard Design Architects
Location: Bispevika, Oslo, Norway
Norwegian Architecture
Contemporary Norwegian Buildings
Norwegian Building Designs – chronological list
Architecture Tours in Oslo by e-architect
Norwegian Architecture – Selection:
Design: HerrerosArquitectos
Munch Museum Building Oslo
Design: Snøhetta
Oslo Operahouse
National Museum of Art, Architecture and Design Norway
Website : Oslo Architecture Triennale 2016
The Beauty and Brutality of the City at Nasjonalmuseet, Oslo, Norway
Barcode Development Oslo – Bjørvika Buildings
Design: a-lab, architects
Eco Cube Oslo
Comments / photos for the Oslo Bispevika Development by Leonard Design Architects – page welcome
Website : Oslo

