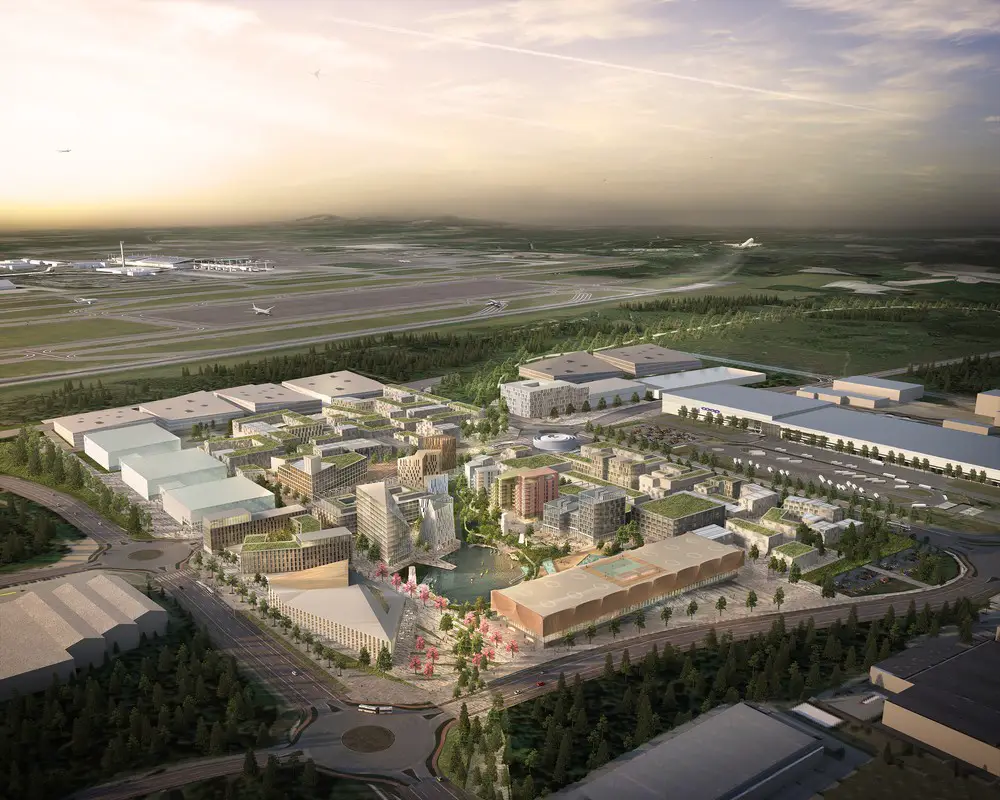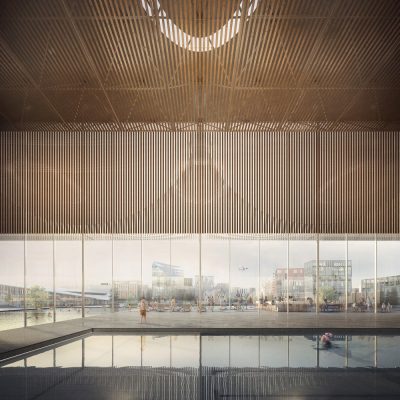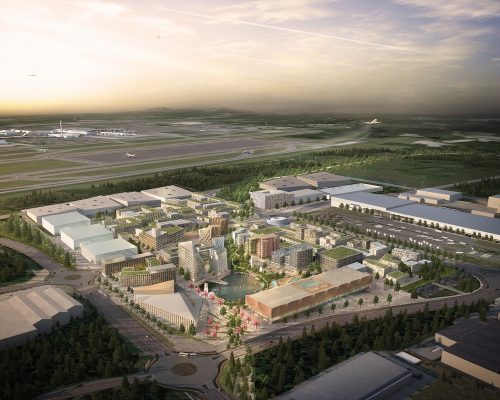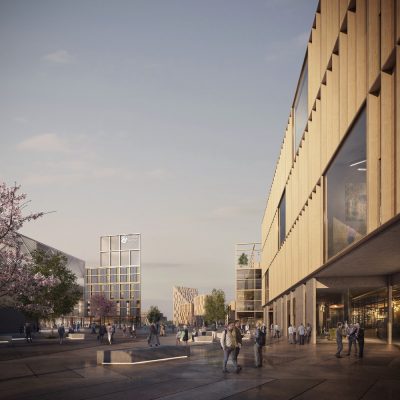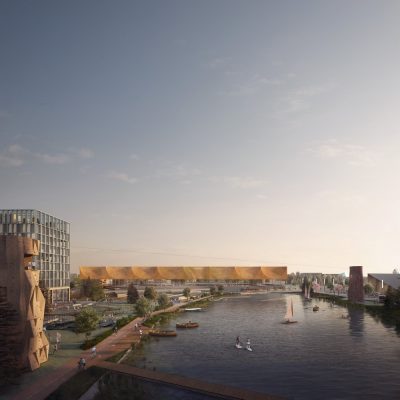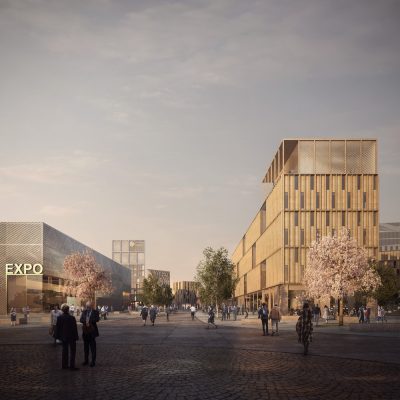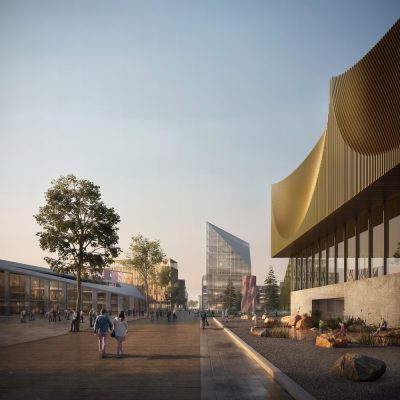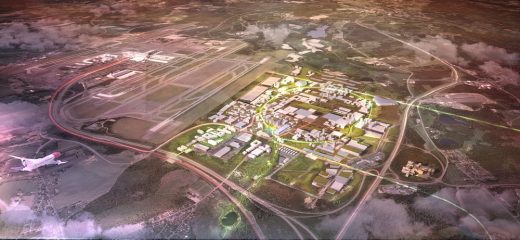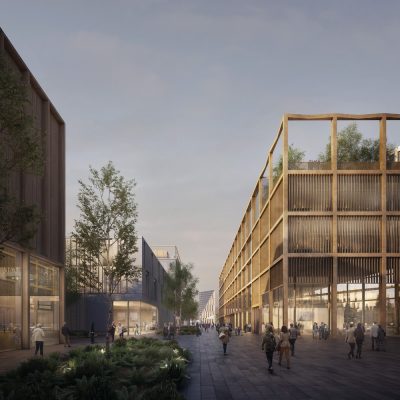Oslo Airport City Building, Norwegian Sustainable Architecture, Planning Permission, Images
Oslo Airport City in Norway
OAC: Sustainable Norwegian Building Development design by Haptic Architects / Nordic – Office of Architecture
8 Mar 2018
Oslo Airport City Norway
Design: Haptic Architects and Nordic – Office of Architecture
Location: Oslo, Norway
Oslo Airport City – A new model for a sustainable airport city
The 4 million sq. metres city, is set to be powered entirely by renewable energy, served by electric vehicles and will take 30 years to build. The scheme is being developed by Norwegian development vehicle Oslo Airport City.
OAC aims to be the first energy positive airport city with the capacity to sell surplus energy to surrounding buildings, communities and cities. It will also be able to provide crucial onsite provision such as the de-icing of airplanes.
Backed by the Norwegian governments’ green shift from an oil-based economy to one powered by renewable energy, Oslo Airport City will embrace low carbon features and green technologies. The city will be a test-bed for a technology-driven city, with plans to incorporate driverless electric cars, auto-lighting and smart technology for services such as mobility, waste and security. The government-owned Oslo Airport today is the most digitalised airport in Europe and is expected to be the first airport to operate its first electric fleet from 2025.
Catering to Norway’s passion for sports and outdoor activities, OAC will be a destination for leisure activities centred around a public park in addition to the traditional cargo and business hub. A car free city centre is planned, and its citizens will never be more than five minutes away from public transport. It will also include generous provision of green spaces for the airport’s growing workforce, which is expected to increase from 22,000 to 40,000 people by 2050.
Tomas Stokke Director, Haptic Architects: “This is a unique opportunity to design a new city from scratch. Using robust city planning strategies such as walkability, appropriate densities, active frontages and a car free city centre, combined with the latest developments in technology, we will be able to create a green, sustainable city of the future. Capitalising on the central location in northern Europe, a highly skilled workforce and proximity to an expansive and green airport, OAC has all the ingredients needed to make this a success. This is the most exciting type of project we can do as architects and I am very proud to be part of it ”
Thor Thoeneie, Managing Director of OAC: “Oslo Airport City will be a catalyst for high-value economic activity in Norway. We expect it to deliver long-term, highly skilled jobs creating science and technology-based products as well as providing employment in services such as specialised healthcare and executive education and training.” As long-term city developers with focus on sustainable, innovative solutions, we believe the future of airport city development in Norway and Oslo is not a matter of if, but when!”
OAC has received outline planning consent for development and some of the areas have detailed consents. Construction of the first stage is expected to start in 2019/20, with the first buildings completing in 2022.
Oslo Airport City Masterplan – Building Information
Project Team:
Architects: Haptic Architects and Nordic – Office of Architecture
Engineers: Buro Happold Engineering
Developer: Oslo Airport City
About Oslo Airport City (OAC)
OAC is a development vehicle, set up for the development of a new and better city situated between Oslo Airport Gardermoen (OSL) and Jessheim. The areal extends to 260 acres of which OAC plans to develop over 1.000.000 square metres into mixed use real estate, including hotel, expo, offices, logistic, retail, housing, leisure and cultural. The company’s vision is shaped by Norway’s and the wider Oslo region’s resolution to develop in the coming years vibrant city hubs around Oslo with good public transport connections.
Images ® Forbes Massie_Haptic_OAC
OAC Norway images / information received 080318
NORDIC – Office of Architecture
New Avinor Oslo Airport Building, Norway
Design: Nordic-Office of Architecture
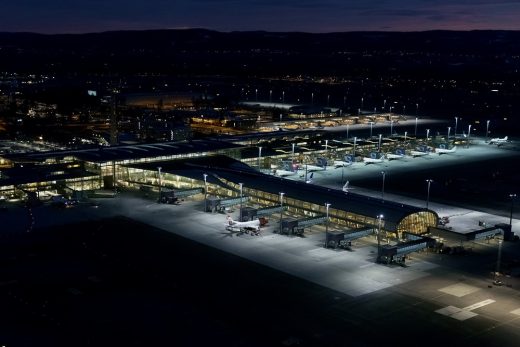
photo © Avinor Oslo lufthavn/Sune Eriksen
New Oslo Airport, Norway
New Avinor Oslo Airport Building
Location: Oslo, Norway
Norwegian Architecture
Contemporary Norwegian Buildings
Norwegian Building Designs – chronological list
Architecture Tours in Oslo by e-architect
Straume Architecture Competition, Fjell, west Norway
Design: Haptic Architects / NORDIC – Office of Architecture / Gross.Max Landscape architects
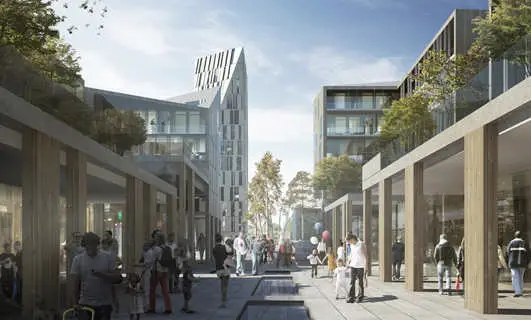
image : MIR
Straume Architecture Competition
Norwegian Architecture – Selection
Knut Hamsun Center
Design: Steven Holl Architects
Knut Hamsun building
Design: Jensen & Skodvin Arkitektkontor
Juvet Landscape Hotel
Airport Buildings – Selection
Norwegian Jazzhouse & Theatre : Molde by Keith Williams Architects
Comments / photos for the Oslo Airport City in Norway page welcome

