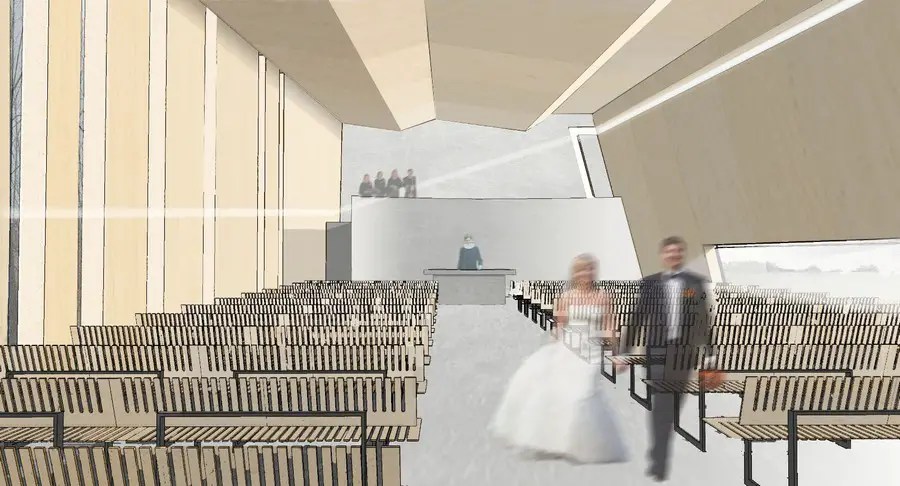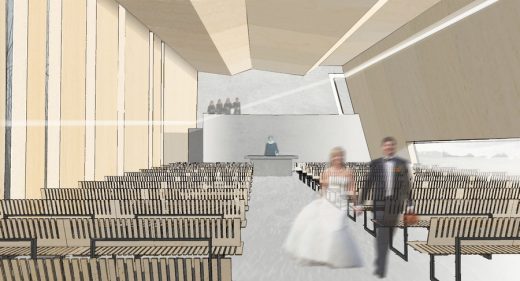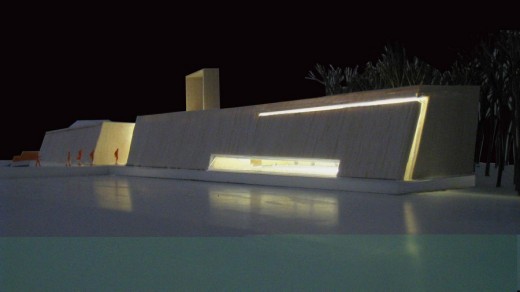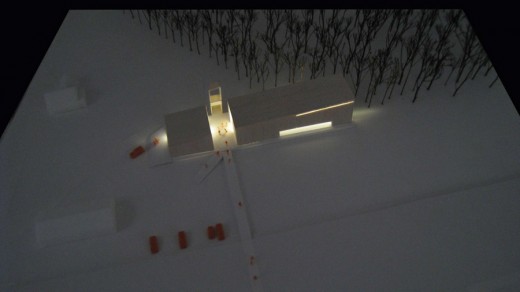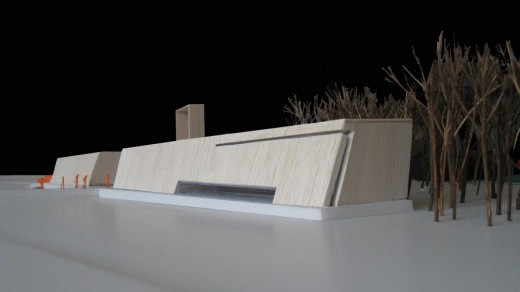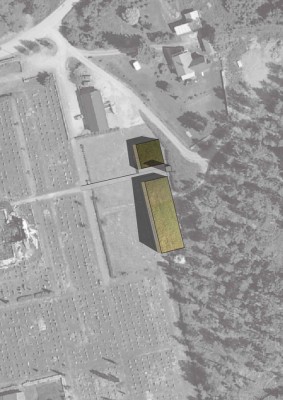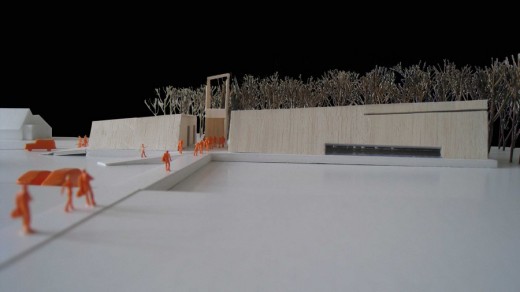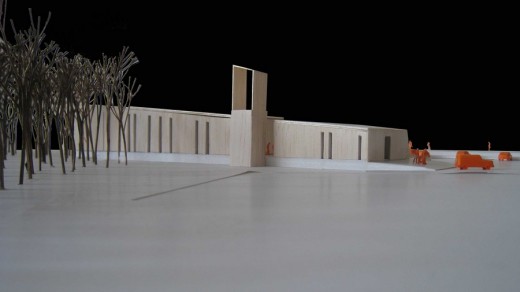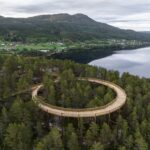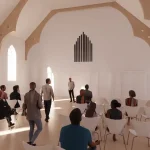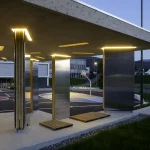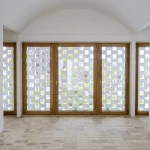New Church Norway, Våler Building, Hedmark Architecture, Images, Architect, News
New Church Building in Våler
Concept Building in Hedmark county, Norway – design by Conm + Kallesø
29 Jan 2016
New Church Building
Location: Våler, Hedmark county, Norway
Design: Conm + Kallesø
New church building in Våler, Norway
We chose to place the project at the edge between the old excisting cemetery and the adjacent forest. The excisting cemetery has an almost grid-like structure and early in the design phase, we chose to work this grid structure into a central square/ ”piazza” on which you arrive before entering the church.
From this central piazza the visitor will find,besides an erected bell tower as a vertical counterpart to the long horisontal path leading from the existing cemetery to the new building, on his left hand a smaller building containing offices for the priest, staff, the chapel, storage etc. On the right side, the visitor will find the main church room itself, the choir, hallway, parishroom etc.
When seen from outside the structure rises in one continual profile from south to north. The outside of the whole building is clad with thin local pine trunks on all facades.
New Church in Hedmark county – Building Information
Typology: Public
Area: 640 sqm
Conception: 2012
Construction: competition proposal
Architect:
Project team: Martin Kallesø, Ricardo Labarca and Ole Hviid, architects
Structure: Morten Hansen
New Våler Church Building images / information from Conm + Kallesø
Location: Våler, Norway
Norwegian Architecture
Contemporary Norwegian Architecture
Norwegian Architectural Designs – chronological list
Oslo Architecture Tours by e-architect
Norwegian Architecture – Selection:
Fornebubanen Metro Line Stations
Design: Zaha Hadid Architects and A_Lab
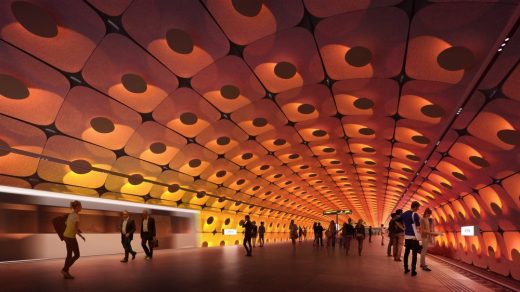
image © VA
Fornebubanen Metro Line Station Buildings
Design: HerrerosArquitectos
Munch Museum Building Oslo
Design: Snøhetta
Oslo Operahouse
Barcode Development Oslo – Bjørvika Buildings
Design: a-lab, architects
Eco Cube Oslo
Comments / photos for the New Church Building in Våler – page welcome
Website : Oslo

