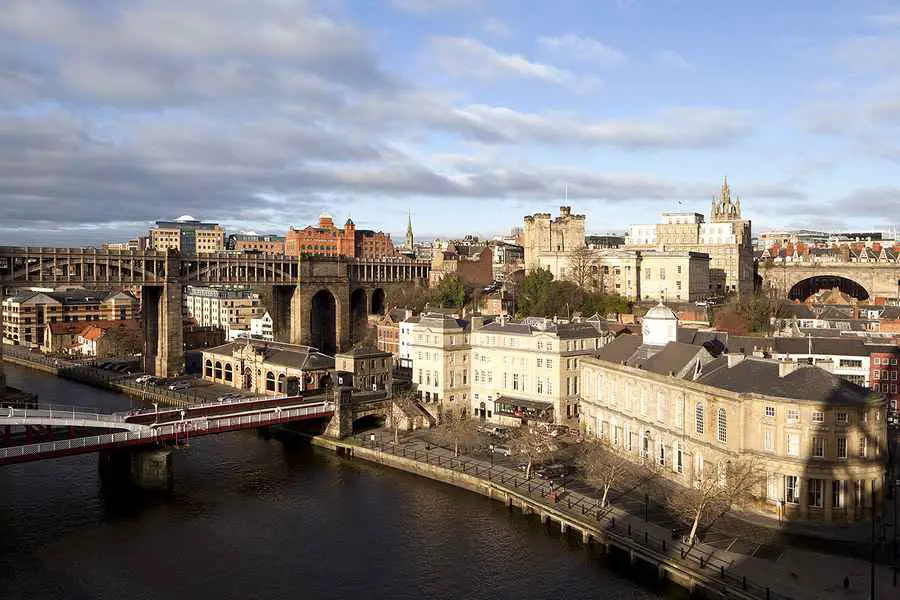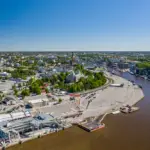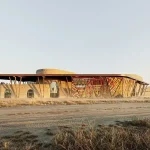Scotswood Expo, Architecture Competition, English Project, Practices, UK News
Scotswood Expo Shortlist, Newcastle Design Competition
Newcastle Urban Redevelopment, northeast England Design Contest
16 Dec 2008
Scotswood Expo Competition
The six winners of the Scotswood Expo Architectural Competition are announced today:
Fashion Architecture Taste (FAT)
JM Architects Ltd
Proctor and Matthews Architects
S333 Architecture and Urbanism Ltd
Sarah Wiggleworth Architects
Space Craft Architects Ltd
Following its launch this summer over 140 practices applied to take part in the competition in the hope of being part of ‘Expo Link’, the centrepiece of the UK’s first Neighbourhood Expo. The subject of the competition was a central street of 60 new homes in four terraces.
Twelve practices were invited to the competition stage and set the challenge of coming up with designs that would set the benchmark for contemporary living within the terrace model. The judging panel, who met last week after weeks of public consultation, were looking for fresh ideas and innovative designs that would at the same time respond to the challenges of environmental sustainability, adaptability, whilst also meeting Lifetime Homes standards.
The judges were delighted with the quality and variety of responses to the brief and with the level of thought that people had clearly put into this competition. Chair of the panel David Levitt said : “Given the very high standard of entries this was no easy task. The decision had to be balanced between the need to select schemes offering fresh and inspiring ideas about meeting the expected needs of 21st century family living in urban areas, with house designs that the community in Scotswood can recognise as ‘homes’ they would like to live in.”
Jury member Wayne Hemingway added : “The six winning practices are very fortunate. Being able to deliver much needed new thinking in housing is an opportunity to bring real benefit to the Scotswood and wider communities. But the hard work starts now and the challenges in bringing designs to fruition will be difficult but not insurmountable. I am looking forward to seeing the results”.
The jury panel also included representatives from the Scotswood Community and schemes were displayed at various events and locations for the people of Scotswood to air their views.
The winning practices will now work closely with the promoters and the community to develop and refine their concepts. Their schemes will be developed in a number of combinations throughout the Expo Link.
“The winning designs all successfully demonstrate the flexibility to accommodate a range of lifestyles and at the same time create a positive new image for the area. We are delighted with the quality of the entrants and the variety of approaches”, says David Slater, Executive Director of Environment and Regeneration at Newcastle City Council.
The competition is part of the ambitious £400 million Scotswood regeneration scheme, which aims to bring almost 2000 new homes along with striking new public spaces and attractive parkland as part of a 15-year project. New shops, schools and community facilities are also set to breathe new life into Scotswood.
The scheme is supported by Newcastle City Council, Bridging NewcastleGateshead and The Homes and Communities Agency. It is one of a string of ambitious projects working to transform the City’s West End.
Scotswood Expo Competition Winning teams with their consultants :
Fashion Architecture Taste (FAT) with Eco-Consulting (environmental consultants) and Huntley Cartwright (cost consultants)
JM Architects Ltd with Buro Happold (environmental and engineering) and Brown and Wallace (quantity surveyors)
Proctor and Matthews Architects with Techniker (structural engineer), EDS (environmental design) and WT Partnership (cost consultant)
S333 Architecture and Urbanism Ltd with Studio Engleback (landscape ecology and environment), Battle McCarthy (sustainable energy & environmental services) and WT Partnership (construction economics)
Sarah Wiggleworth Architects with Michael Hadi Associates (structures) and Skelly & Couch (environmental)
Space Craft Architects Ltd with Elliott Wood Partnership, Wood Newton, Boyden & Company
Previously:
26 Sep 2008
Scotswood Expo – Shortlist Announced
The shortlist for the next stage in the Scotswood Expo Architectural Competition is revealed. Over 140 practices applied to take part of the competition in the hope of being part of ‘Expo Link’, the centrepiece of the UK’s first Neighbourhood Expo. The competition is being organised by the RIBA Competitions Office in association with Newcastle City Council.
The competition site is a central street of 60 new homes in four terraces, arranged around a new park. The Scotswood Expo will be the first phase of a large new community of almost two thousand households, served by new schools, a new local high street and community hub as well as extensive space for start-up and growing businesses.
The shortlisted practices are :- de Rijke Marsh Morgan Ltd ; Fashion Architecture Taste (FAT) ; Featherstone Associates ; Malcolm Fraser Architects ; JM Architects ; Niall McLaughlin Architects ; Proctor and Matthews ; Sergison Bates Architects LLP ; Space Craft Architects ; S333 Architecture & Urbanism ; Sarah Wigglesworth Architects ; White Arkitekter AB.
Jury Panel member Alex Ely said : “The industry needs to wake up; there are so many talented architects wanting to design mass housing. We were only able to select twelve, but there are clearly many more who should also have this opportunity.”
The next stage will seek design concepts with contracts awarded to the best six to develop their designs throughout the terraces in a number of different combinations. Final judging takes place in early December 2008.
The scheme is supported by Newcastle City Council, Bridging Newcastle Gateshead and English Partnerships. It is one of a string of ambitious projects working to transform the City’s West End.
Scotswood Expo Architecture Competition Shortlist info from RIBA 260908
Location: Scotswood, Newcastle upon Tyne, Northeast England, UK
Newcastle Architecture
Contemporary Newcastle Buildings
Newcastle Architecture Designs – chronological list
Newcastle Architecture – Selection
Northumbria University Building
Comments / photos for the Scotswood Expo Newcastle Redeveloment page welcome





