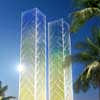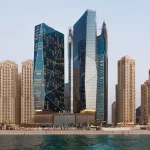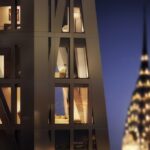Tiara United Towers Dubai Building, UAE Property Image, Architect, Development
Tiara United Towers Dubai
Dubai Skyscrapers: Architecture in United Arab Emirates design by ADPI architects
post updated 28 Mar 2021 ; 16 Dec 2008
Tiara United Towers in Dubai
Location: United Arab Emirates
Dates: 2006-09
Design: ADPI
The Tiara United Towers Project includes two similar Towers of 45 stories each, together with various services, and two associated parking garages. These towers are currently designed to a height of 193 meters.
The East Tower houses a 5-star hotel with 332 rooms spread over 35 floors. The West Tower is for office occupation. The towers are separated at ground level and levels 1 and 2 to allow vehicle access, and are joined at Levels 3 through 5 (the Skybridge) to provide hotel services (restaurants, food market), and the conference center.
The façades of the towers are inspired by the concept of stained glass, and use the curtain wall glazing to create large colored frescoes on the scale of land art. The frescoes are generated with 4 families of colors deployed in a subtle gradation from red and yellow earth tones at the tower bases to the green of vegetation and finally to blue sky tones at the top.
The façades of the Tiara United Towers Dubai are structured by metallic branches whose tree-like silhouette contrasts with the hard landscape that is predominant in the city. The branches are in effect a sculptural representation of the structural wind bracing, composed of randomly perforated 3-dimensional natural-color aluminum panels applied to the curtain wall to clad the diagonal structural members.
They impart an image of strength and solidity to the towers like that of a centenarian tree. At night, the glazed panels are illuminated from within, creating a dramatic pattern within the city skyline.
Tiara United Towers Dubai – Building Information
Characteristics: 2 towers about 200m in height and 55 levels
Surface: 133,000 sq.m
Client: Zabeel Investments
Services period: 2006-09
Commissioning: 2009
Tiara United Towers Dubai images / information from ADPI
Location: Dubai, United Arab Emirates – the Middle East, western Asia
Architecture in Dubai
Contemporary Architecture in Dubai
Expo Entry Portals
Architect: Asif Khan Studio
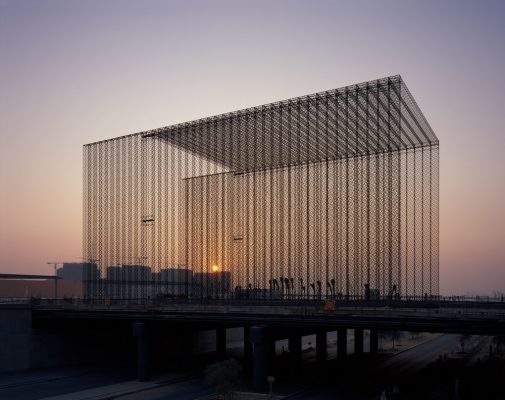
photograph : Hélène Binet
Dubai 2020 Expo Entry Portals in UAE
Asif Khan, renowned British architecture studio, has designed the Expo Entry Portals, three spectacular gateways to Expo 2020 Dubai that will grant entry to visitors from 20 October. The structures are the first works to be unveiled from the studio’s design of more than six kilometres of Expo 2020 Public Realm.
EXPO pavilion
Architects: 10 Design
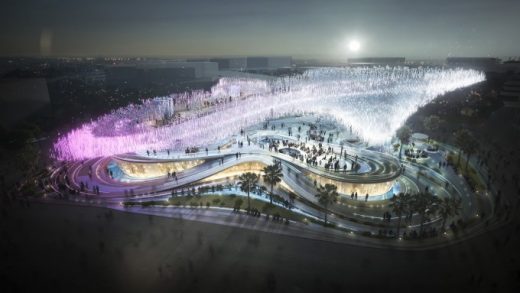
image courtesy of architects office
EXPO Pavilion Concept
ASMA Dubai Mall
Architects: H2R Design
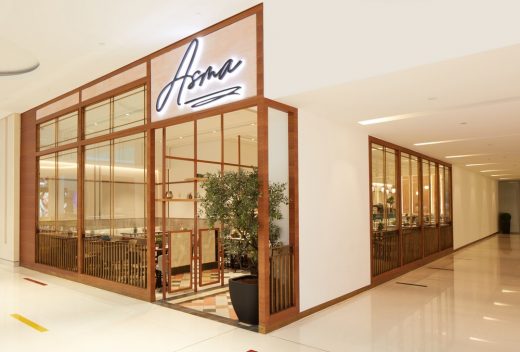
photo : Nikola Stokanovic
ASMA Dubai Mall Restaurant
Comments / photos for the Tiara United Towers Dubai Architecture page welcome

