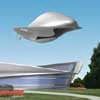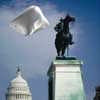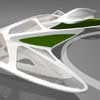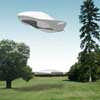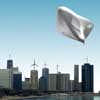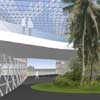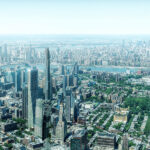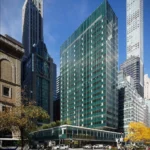whitehouseredux New York, Building, Manhattan, Image, Architect, Design, Entry
whitehouseredux competition : Architecture
Contemporary Architecture Exhibition in NYC, United States of America
Oct 14, 2008
whitehouseredux competition and exhibition
at Storefront for Art and Architecture after its renovation in NY City
Theme of the competition:
to redesign the White House, as if it were to be built today
alex schulz from germany, architect / designer from germany (working mainly in the fields of design with projects shown at triennale milano 05, passagen cologne 06, 100%design london 07, etc.) together with architect ralf schormann from duesseldorf, germany have submitted the entry “rediscovery”, which is amongst the 50 shortlisted projects (shown in ny storefront gallery and published in the internet and in the whitehouseredux book just released).
“rediscovery” is a dual concept for the whitehouse, consisting of a building and a airship as a mobile part (including a mobile oval office). the airship is set to establish a world wide network in pursuit of new green technologies, making it possible to one nation to learn from another. the building serves also as a greenhouse for endangered endemic species.
Public vote for all shortlisted projects.
alex schulz / ralf schormann entry: www.whitehouseredux.org/Projects/1414
Storefront for Art and Architecture New York
The organization was founded in 1982 by Kyong Park with R.L. Seltman and Arleen Schloss in a tiny storefront at 51 Prince Street, “to support the idea that art and design have the potential and responsibility to affect public policies which influence the quality of life and future of all cities.” With co-director Glenn Weiss (1984–86), Storefront implemented its “civic dialogue and activist” project format and moved Storefront to its location at Kenmare Street.
Exhibitions have ranged from single artist site-specific installations to thematic group shows that have addressed issues from new technology to the social and political forces that shape the built environment. Storefront has also held a series of competitions with the aim to address relevant issues within contemporary culture. In 1985 within the exhibition “Homeless at Home” a call for designs asked for the projection of alternative housing models for homeless in New York.
Location: New York City, USA
New York Architecture
Contemporary New York Buildings
NYC Architecture Designs – chronological list
NYC Architecture Tours by e-architect
NYC Buildings
NYC Architecture Designs – architectural selection below:
277 Fifth Avenue, NoMad, NYC
Architects: Rafael Viñoly
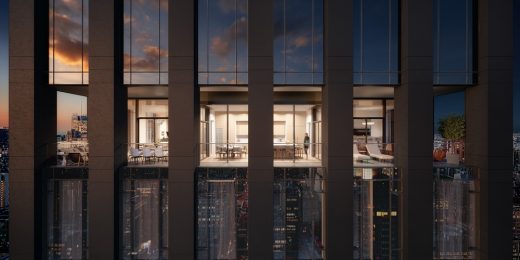
rendering : THREE MARKS
277 Fifth Avenue Building
This 55-storey tower is located in the heart of NoMad, where Manhattan’s East and West Sides, Uptown and Downtown, meet.
Design: PBDW
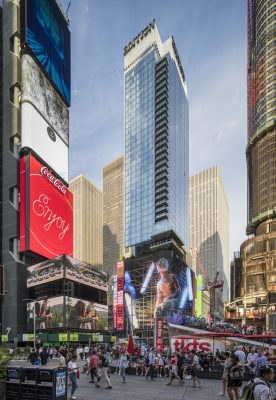
image courtesy of architects office
20 Times Square Skyscraper Building
The architects at PBDW designed 20 Times Square – the first major skyscraper development in 30 years at the apex of New York’s most famous commercial and tourist destination – to be more than a strobing commercial castle.
Barclays Center
Design: Ellerbe Becket and SHoP Architects
Barclays Center
Time Warner Center
Design: Skidmore Owings & Merrill (SOM)
Time Warner Center New York
200 Greenwich Street, WTC Tower 2
Design: Foster + Partners
WTC Tower 2 Buildings
Buildings / photos for the whitehouseredux page welcome
Website: www.whitehouseredux.org

