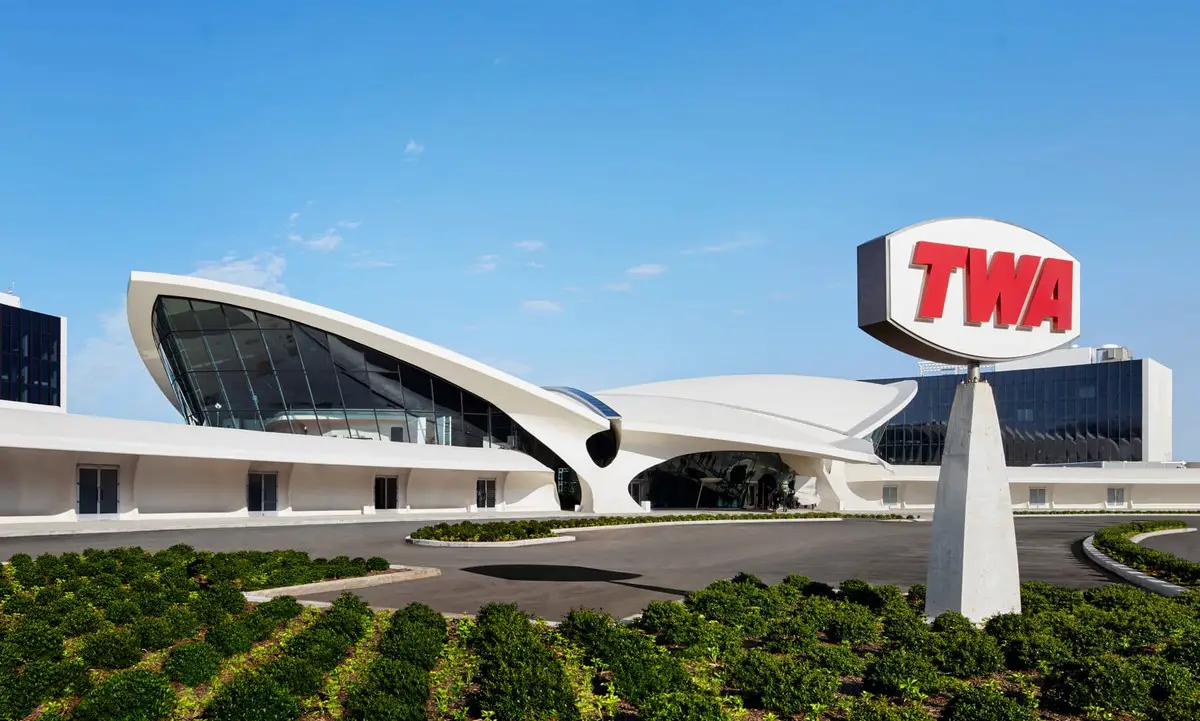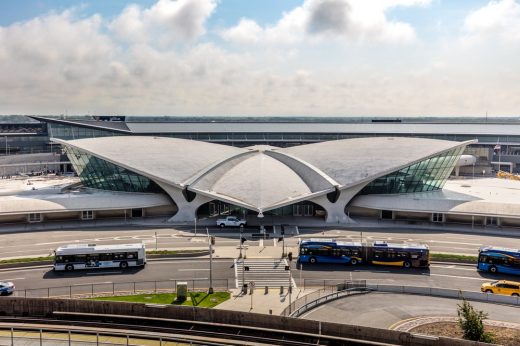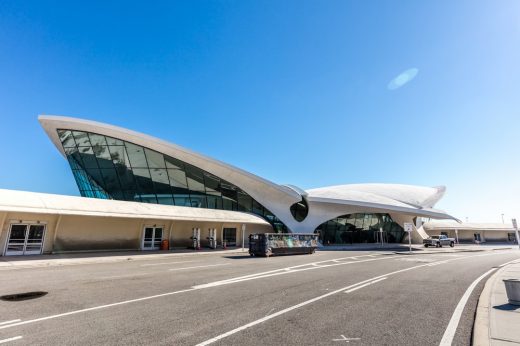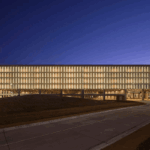TWA Flight Center John F Kennedy Airport renewal, New York Terminal redevelopment design news
TWA Hotel New York Award News
Terminal Redevelopment at NY Transportation Building by Beyer Blinder Belle, NYC, USA
June 18, 2021
Beyer Blinder Belle-designed TWA Hotel, Essex Crossing, Columbian Quarter Recognized By American Institute Of Architects
TWA Hotel (Architecture) and Essex Crossing (Regional & Urban Design) Received National AIA Awards, and Columbian Quarter (Urban Design & Master Planning) Received a DC Chapter Design Award
TWA Hotel building:
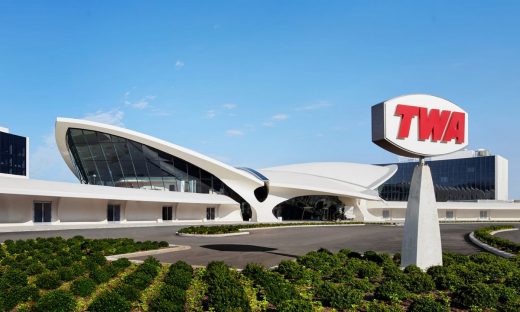
photo courtesy TWA Hotel and by David Mitchell
TWA Flight Center New York
Essex Crossing Master Plan:
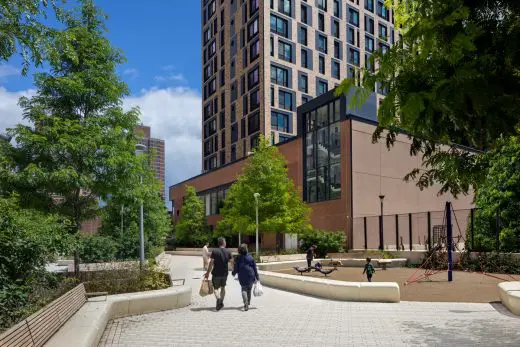
photo courtesy Beyer Blinder Belle and by John Bartelstone
Columbian Quarter Master Plan:
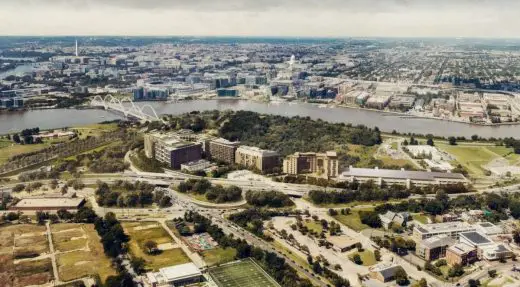
rendering by Picture Plane for Beyer Blinder Belle
June 2021 (New York, NY) — Beyer Blinder Belle Architects and Planners (BBB) announces three projects have won a 2021 AIA Award, including The TWA Hotel (AIA National, Architecture), Essex Crossing Master Plan (AIA National, Regional & Urban Design) and Columbian Quarter Master Plan (AIA|DC, Urban Design & Master Planning).
Beyer Blinder Belle Architects (BBB) began its practice with the belief that architecture, urban design, and historic preservation thrive on the dynamic interaction between past and present. They have pioneered and defined a different approach to the design of the built environment that focuses on architecture empowering people—their interaction with each other on streets and in neighborhoods, their pleasure in moving through the city, and their connection to their physical surroundings. Each of these award-winning projects embodies these principles.
TWA Hotel:
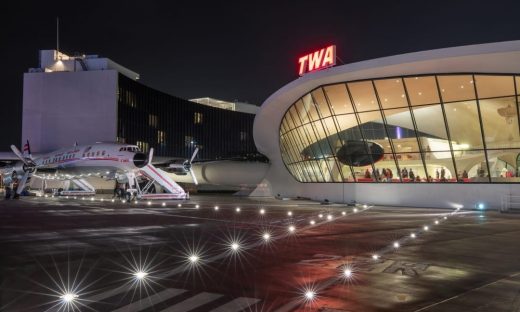
photo courtesy TWA Hotel and by David Mitchell
The TWA Flight Center, designed by Eero Saarinen, is one of the most significant examples of mid-century modern architecture. Opened to great acclaim in 1962, the building was unable to adapt over the decades to the changing aviation industry and was abandoned in 2002. Vacant for over for 17 years, the Flight Center has been fully restored and opened by MCR and Morse Development as the new TWA Hotel at JFK International Airport in New York City. The original 167,000-square foot Flight Center serves as the hotel lobby and is complemented by two new 7-story hotel structures, incorporating 512 guestrooms and a subterranean 45,000-square foot event center.
TWA Hotel:
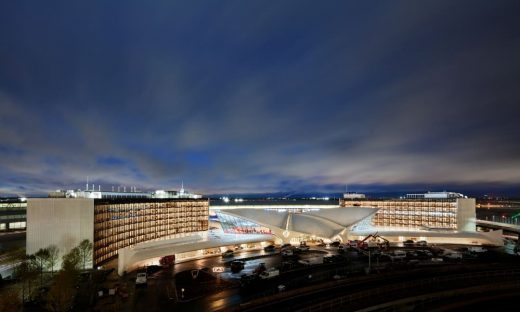
photo courtesy TWA Hotel and by David Mitchell
The BBB-led project has received a 2021 National AIA Award for Architecture, which celebrates the best contemporary architecture regardless of budget, size, style, or type. Lubrano Ciavarra Architects was the Consulting Architect and responsible for the hotel building design. INC Architecture & Design provided interior design of the Events Center, and the hotel’s interior design was completed by Stonehill Taylor. Mathews Nielsen Landscape Architects (MNLA) was the landscape architect.
Essex Crossing Master Plan design:
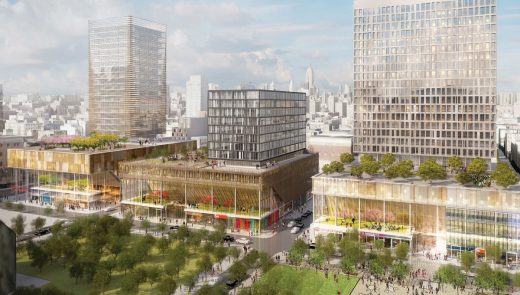
image courtesy Beyer Blinder Belle
Beyer Blinder Belle, in collaboration with SHoP Architects, created an urban design vision for Manhattan’s largest stretch of undeveloped land below 96th Street. Urban renewal plans of the 1960s displaced the area’s existing community and left the site, stretching across eight city blocks, vacant and contested for decades. Essex Crossing comprises nine new properties that total 1.9 million square feet, including commercial, retail, significant affordable housing opportunities, and a new public park. As part of the plan, the historic Essex Street Market, built in the 1930s, was relocated to a new facility and enlarged.
Submitted by co-designer SHoP Architects, the Essex Crossing Master Plan has received a 2021 National AIA Award for Regional & Urban Design, which recognizes the best in urban design, regional and city planning, and community development. Delancey Street Associates (a JV of L+M Development Partners, Taconic Investment Partners, BFC Partners, the Prusik Group, and the Goldman Sachs Urban Investment Group) is leading the redevelopment of Essex Crossing, with the New York City Economic Development Corporation as a public partner.
Columbian Quarter Master Plan:
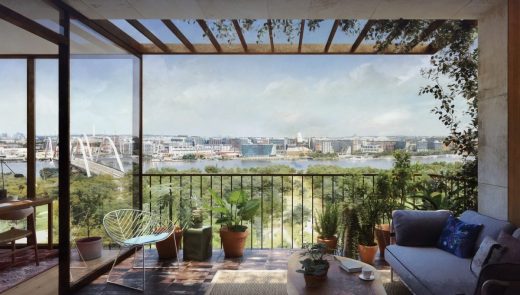
rendering by Picture Plane for Beyer Blinder Belle
Columbian Quarter will be a new, mixed-use, transit-oriented neighborhood for Southeast Washington DC. The neighborhood will connect established communities with each other and improve access to 20 miles of bike trails, parks, and outdoor amenities, while also creating new housing and employment opportunities on-site.
Columbian Quarter Master Plan:
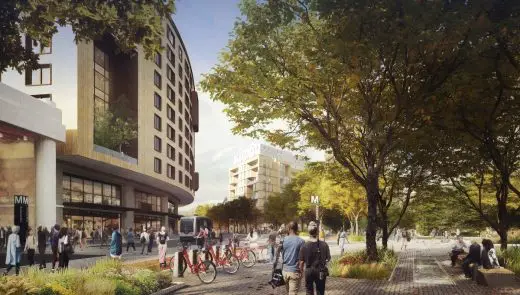
rendering by Picture Plane for Beyer Blinder Belle
Rooted in the “15-Minute Neighborhood” model, the master plan is based on principles of sustainability, livability, and post-pandemic wellness, enabling residents to meet daily needs within convenient walking or biking distance. Columbian Quarter aspires to become one of the region’s most environmentally sustainable and resilient neighborhoods by combining the inherent natural characteristics of the site with the potential for innovative urban systems, leveraging mobility technologies to minimize the role of cars, and reducing the community’s carbon footprint.
Columbian Quarter Master Plan:
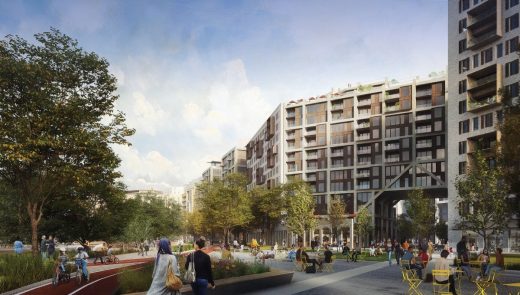
rendering by Picture Plane for Beyer Blinder Belle
The Columbian Quarter Master Plan has received the AIA|DC Chapter Design Award for Urban Design and Master Planning, which recognizes design excellence by Washington DC-area architects and the design excellence of projects within Washington DC. The project was completed for Redbrick LMD, with Andropogon as landscape architect; Atelier Ten as sustainability consultant; and Gorove/Slade Associates as transportation planning consultants.
TWA Hotel:
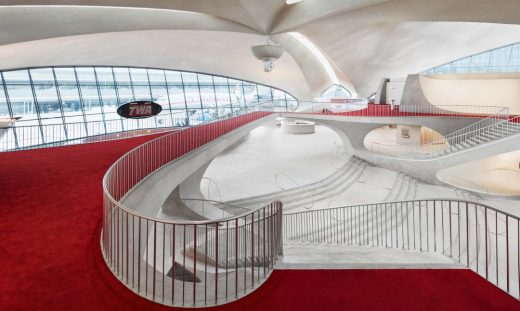
photo courtesy TWA Hotel and by David Mitchell
About Beyer Blinder Belle
Founded in 1968, Beyer Blinder Belle Architects & Planners is an award-winning architecture, planning, and interiors practice of 170 professionals in New York City, Washington, D.C., and Boston. The firm’s multi-faceted portfolio encompasses preservation, urban design, and new construction projects that span a wide spectrum of building typologies and sectors, including cultural, civic, educational, residential, and commercial.
For more than five decades, BBB’s work has focused on the revitalization of nationally celebrated buildings and urban sites, including Grand Central Terminal, Ellis Island Museum of Immigration, Empire State Building, Rockefeller Center, Lincoln Center, the World Trade Center Retail Redevelopment, and The Battery, Atlanta.
BBB approaches all projects with a deep understanding of their character-defining features and contexts, and brings creativity, place-making, and authenticity to the design of buildings and dynamic public spaces that meet the needs of current and future generations.
TWA Hotel:
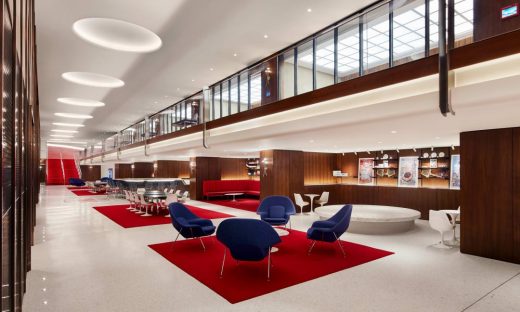
photo courtesy TWA Hotel and by David Mitchell
TWA Hotel Award for building renewal at JFK Airport Queens images / information from Beyer Blinder Belle Architects, NY
Previously on e-architect:
Apr 9, 2019
TWA Flight Center Redevelopment
Trans World Flight Center at JFK International Airport Redevelopment
Design: Eero Saarinen and Associates
Renewal Design: Beyer Blinder Belle Architects
Photos by Max Touhey
TWA Flight Center at John F Kennedy Airport New York
Restored by Beyer Blinder Belle Architects, the TWA Flight Center in Queens, NY, reopened in May 2019. The original TWA Flight Center building was designed by Modernist architect Eero Saarinen. The iconic structure is one of the most significant examples of mid‐century modern architecture in the Americas.
Beyer Blinder Belle Architects New York City
Previously on e-architect:
Nov 12, 2018
JFK International Airport Redevelopment Plan
Design: Grimshaw Architects / Mott MacDonald
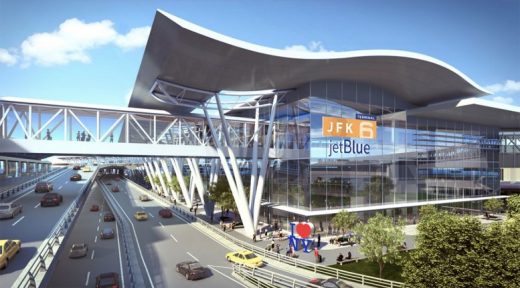
image Courtesy Governor Andrew Cuomo’s Office
John F Kennedy Airport New York
TWA Building architect : Eero Saarinen
Location: Terminal 5, John F Kennedy International Airport, Queens, New York 11430, United States of America
New Architecture in Manhattan
Contemporary Architecture in New York City
TWA Building Redevelopment architect : Gensler
JFK Airport Terminal 6 Building, New York – Demolition Opposition
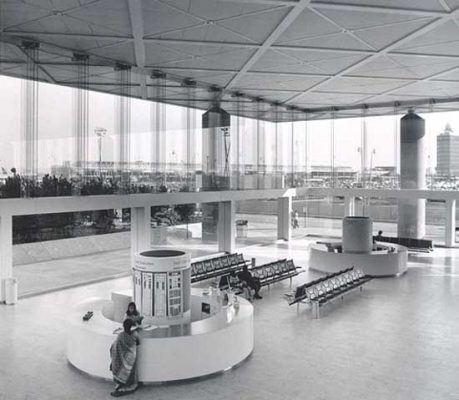
JFK Sundrome interior – photo from PCFP
The Future of Air Travel article by Brian Carter for e-architect
US Airport Buildings
Indianapolis Airport Terminal, Indiana
Indianapolis Airport Terminal Building
Spaceport America, New Mexico
Spaceport America
Mineta San Jose Airport Concourse, California
Mineta San Jose Airport Building
Comments / photos for the TWA Flight Center Redevelopment at John F Kennedy International Airport Architecture page welcome

