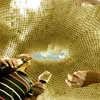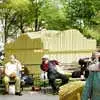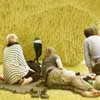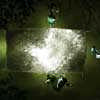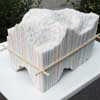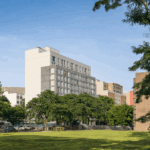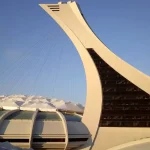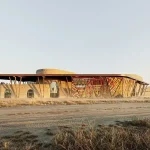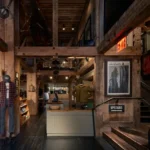Sukkah City Competition, NYC Architecture Contest, visiondivision, Project, News, Design
Sukkah City Design : NYC Architecture Competition
Sukkah City architecture competition – entry by visiondivision, Architects
Sep 21, 2010
Sukkah City architecture competition entry
Architects : visiondivision
‘Hollow’
Entry in the Sukkah City competition
With over 600 entries from 43 countries, Sukkah City 2010 was one of largest architectural competitions in recent history.
“Competition entry for Sukkah City, where one where asked to design a modern sukkah in Union Square, New York City.
A sukkah is a temporary hut created for an annual jewish harvest festival.
A large number of design constraints where implied in the competition, for example the sukkah had to have a roof made out of branches, but they couldn’t be in bundles, there of our construction technique, using compression.
As this sukkah is erected in one of the most populated and dense places on Earth filled with built structures and a stressful ambience it changes its function from its initial protection purpose from sandy winds and a blazing sun to a shelter from building mass, infrastructure, scale, city pace and constant movement.
The intention is to build something that differs in scale and pace from the rest of the city. When entering the sukkah, you automatically slow your pace and behaviour and switches to a resting position due to the physical restrictions that makes up the space.
An undulated ceiling, never higher than a man’s length, changes the conditions for social interaction and behaviour.
You are no longer able to perform as you are used to under normal circumstances, your strength and speed is reduced and you are no longer a potential physical threat to your surroundings. The different heights and thickness of the roof sets the atmosphere.
The hollow reed changes its light and visible permeability by how thick it is.
The space itself comprises of two interlinked rooms; a social area for dining and interactions and a more closed space for sleeping and star gazing.”
For information on Sukkah City 2010, visit www.sukkahcity.com
Voting for the Sukkah of NYC is to be held from Sept 13 – Sept 20 on New York Magazine online.
Sukkah City 2010 architecture competition images / information from visiondivision, Architects
Sukkah City design – entry by Abrahams May Architects
Location: Union Square, New York City, USA
New York City Architecture
Contemporary New York Buildings – selection of contemporary architectural designs:
NYC Architecture Designs – chronological list
New York City Architecture Tours by e-architect
New York State Architecture Designs – Selection
September 11 Memorial Museum Pavilion : design by Snøhetta
Signature Center : designs by architect Frank Gehry
Sperone Westwater Gallery : design by Foster + Partners
Giorgio Armani New York : design by Massimiliano Fuksas Architects
56 Leonard Street : design by Herzog & de Meuron
Greenwich Village Loft : UNStudio, architects
Comments / photos for the Sukkah City New York Architecture Competition page welcome
Website: www.sukkahcity.com

