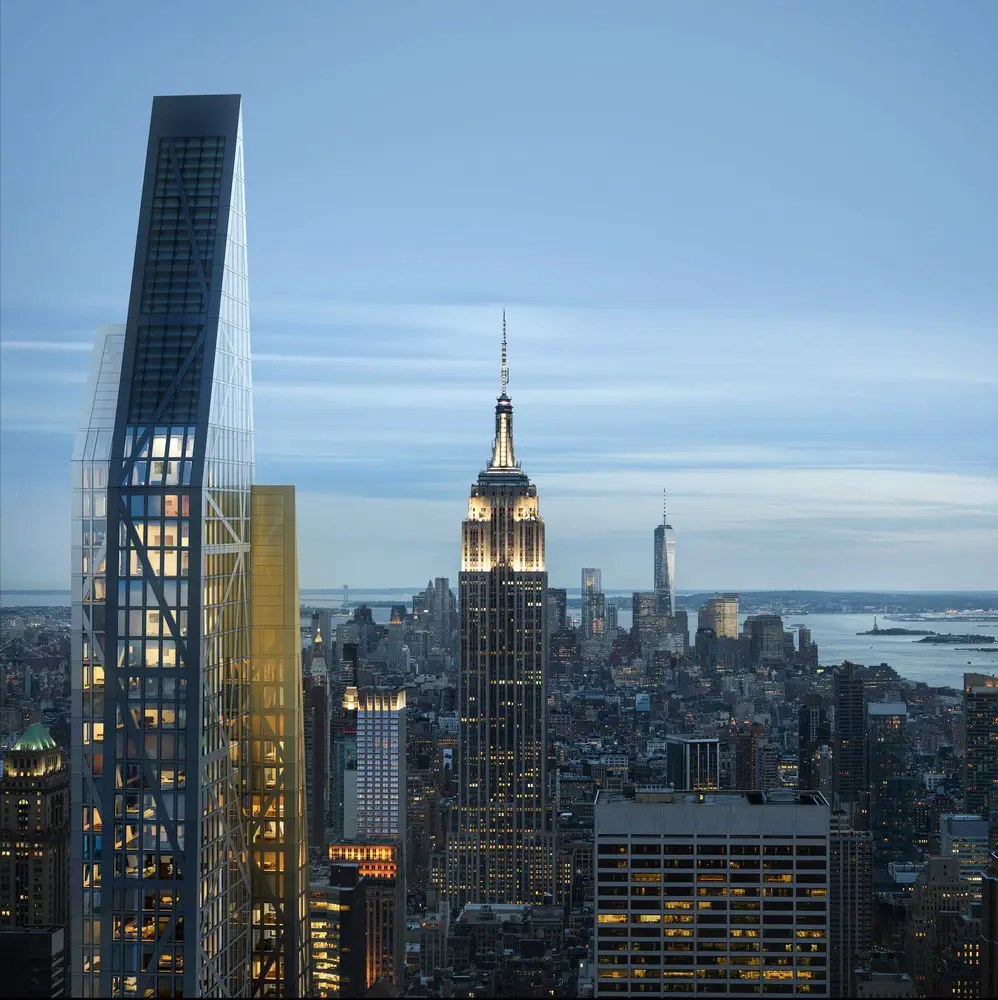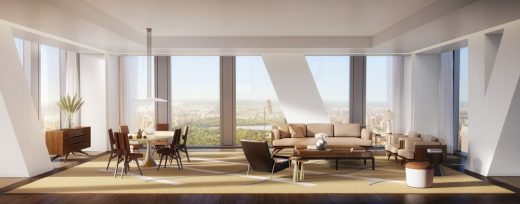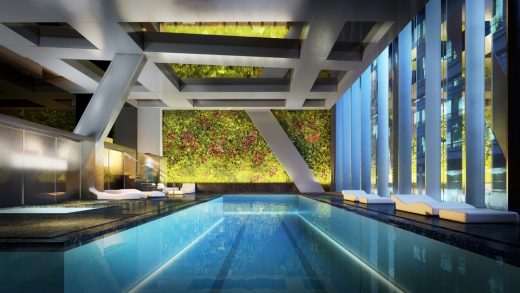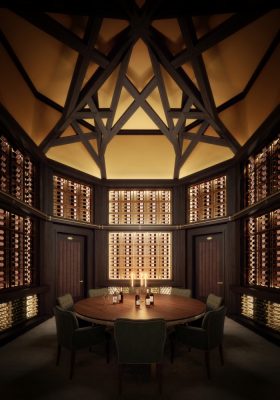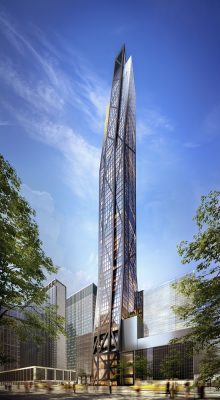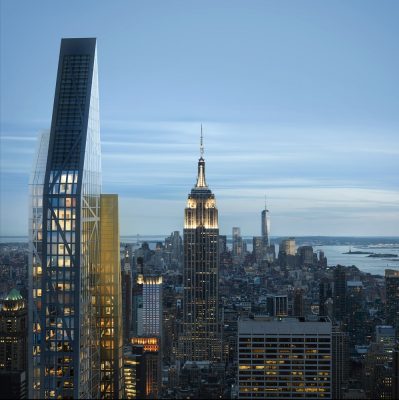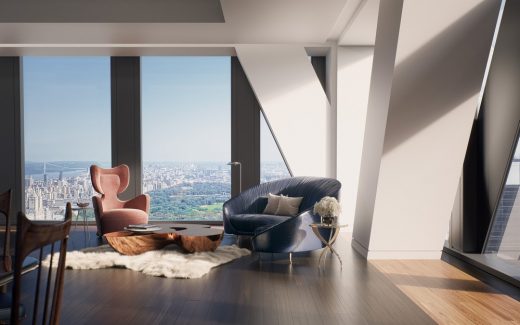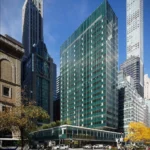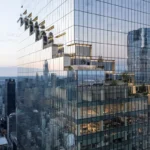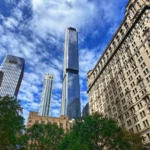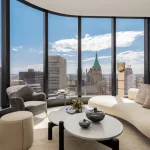53W53 Residential Condominium, Manhattan Tower, Luxury NYC Skyscraper Real Estate Images
53W53 Residential Condominium in Manhattan
Luxury High-Rise Tower in NYC, USA design by Jean Nouvel, architects
Nov 30, 2018
53W53 Residential Condominium
Architects: Ateliers Jean Nouvel
Location: Manhattan, New York, USA
53W53 Residential Condominium
53W53 is a gracefully tapered, 1,050-foot-high residential condominium tower rising above The Museum of Modern Art (MoMA) at 53 West 53rd Street in Midtown Manhattan.
53W53 was designed by world-renowned architect Jean Nouvel. 145 residences range in size from one-to-five bedrooms, including full floor homes and duplex penthouses with private elevators.
The building is development by: Hines, Goldman Sachs Group, Pontiac Land Group. 53W53 was designed by Paris-based Pritzker Prize-winning architect Jean Nouvel. His iconic architectural design will transform the Manhattan skyline. 53W53’s sculptural form, progressive yet reminiscent of classic Manhattan skyscrapers, incorporates an innovative exposed structural system, which Nouvel refers to as the diagrid.
Because of the building’s tapering design and the diagrid, the layout of each condominium residence is unique. 53W53’s interiors were designed by New York-based interior architect Thierry Despont.
The 17,000 square foot full-floor Wellness Center will include: two large vertical gardens, designed by French botanist Patrick Blanc, will frame the 65 foot swimming pool; fitness center, private training area, sauna, steam rooms, golf simulator and squash court, all operated by The Wright Fit; other amenities include a library, theater, children’s playroom, private storage, and temperature controlled wine vaults available for purchase. Floors 46 and 47 feature a double-height lounge with sweeping views and a separate, private formal dining room overlooking Central Park.
Connection to MoMA: The Museum of Modern Art will have three new gallery levels within the base of 53W53 on floors 2, 4 and 5. Purchasers will receive title to a special Benefactor MoMA membership, affording many substantial museum benefits and privileges. Additionally, the building has the potential to host private events in the museum¹s iconic sculpture garden.
53W53 expects occupancy in early 2019
Images: Hayes Davidson, Three Marks and VUW Studio
53W53 Residential Condominium in Manhattan images / information received 301118
Previously on e-architect:
53W53 Manhattan Tower
Design: Ateliers Jean Nouvel
Location: Manhattan, New York City, USA
New York City Architecture
Contemporary New York Buildings
Manhattan Architectural Designs – chronological list
New York City Architecture Tours by e-architect
Pier 40 Hudson River Apartments
Design: DFA
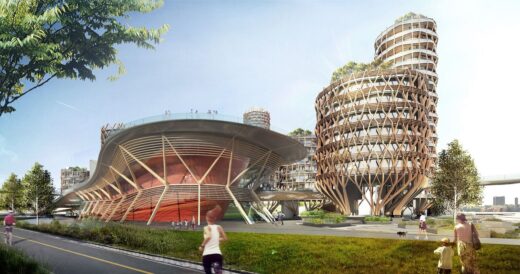
images courtesy of architects firm
Pier 40 Building
432 Park Avenue Skyscraper
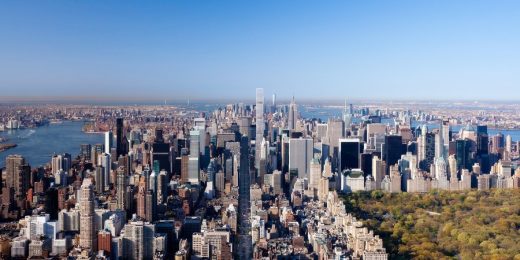
image © dbox for CIM Group & Macklowe Properties
432 Park Avenue Tower New York
Empire State Building – Renewal + New Observation Deck
Renewal Architects: Beyer Blinder Bellee
Empire State Building Refurb
56 Leonard Street
Design: Herzog & de Meuron
56 Leonard Street
Comments for the 53W53 Residential Condominium Architecture – page welcome
Website: Ateliers Jean Nouvel

