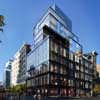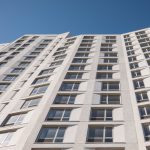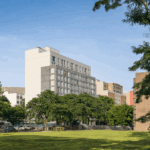15 Union Square West, New York Apartment Building, Architect, NY Architecture, Design
15 Union Square West : NYC Architecture
15 USW : Manhattan Apartments Project by ODA – Office for Design & Architecture, USA
Apr 6, 2010
15 Union Square West New York
NY, USA
2010-
Architects : Office for Design & Architecture
15 USW is deeply rooted in the history of Union Square, as well as intricately linked to the history of an institution that is synonymous with New York elegance, Tiffany &Co. The building was originally commissioned in the 1870’s by Charles Lewis Tiffany as the home of his eponymous company. Architect John Kellum, whose works were among the forefront of the cast iron style, applied his talent for the creation of the original façade.
The new design intended to reveal the original cast iron structure by removing the brick and demolishing the intermediate floors in order to return the building to its original, basic structure. ODA was interested in returning the sense of materials historically associated with the cast iron structure and sought to skin the building with modern materials.
The new façade of 15USW is designed with a complex, layered skin which defines its relationship with the park below. The curtail wall is composed of 17 feet by 6 feet glass sheets offset two feet from the outside surface of the cast iron structure creating an interstitial space within the apartments. The double insulated with low E protection and low iron laminated glass has little deflection. The glass creates near perfect reflection of the park during the day and gentle transparency at night revealing the historic structure. The unprecedented size of the glass sheets are framed with black zinc panels that hint at the individual apartments located within.
The result is a new complementary façade of black zinc and glass showcasing the graceful elements of the 19th century architecture. The building seamlessly melts the past with the future and tradition with modernity transforming the former beauty into an opus of modern architecture.
15 Union Square West, New York – Building Information
– 62,000 sq ft, 36 Units
– 2010 Completion
Owner: Brack Capital
Architectural Designer: ODA-Architecture, P.C.
Architect: Perkins Eastman
15 Union Square West, New York, images / information from ODA – Office for Design & Architecture 060410
Location: 15 Union Square West, New York City, USA
New York City Architecture
Contemporary New York Buildings
NYC Architecture Designs – chronological list
New York City Architecture Tours by e-architect
Office for Design & Architecture – ODA studio based on Broadway, Manhattan
New York Architecture Walking Tours
23 East 22nd Street, Flatiron district
OMA
23 East 22nd Street
New Museum of Contemporary Art – Extension, SoHo
SANAA architects
Museum of Contemporary Art New York
56 Leonard Street
Herzog & de Meuron
56 Leonard Street
Comments / photos for the 15 Union Square West page welcome





