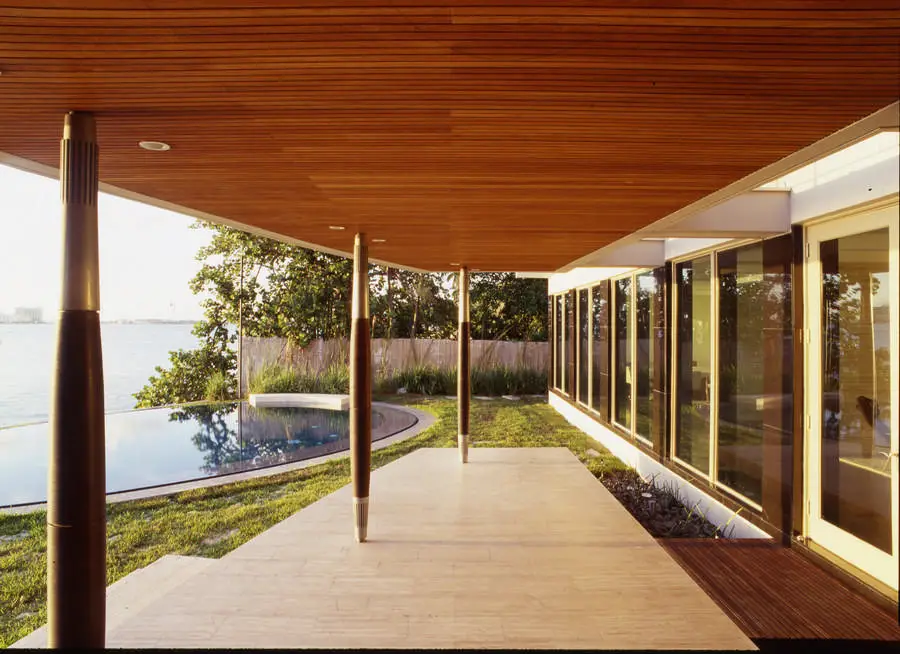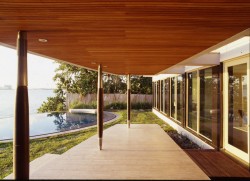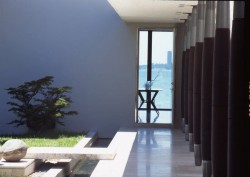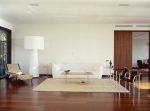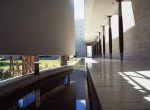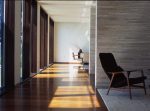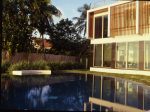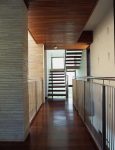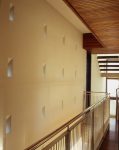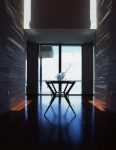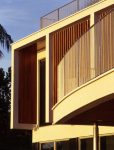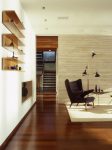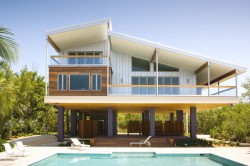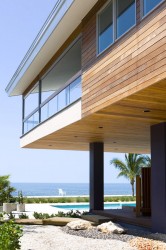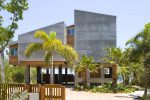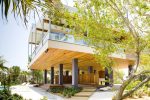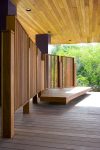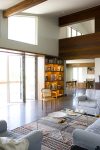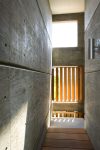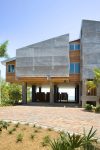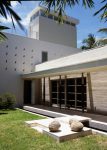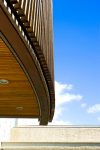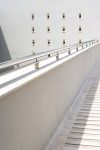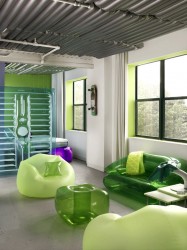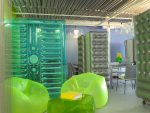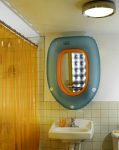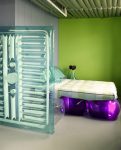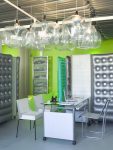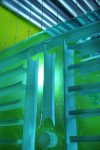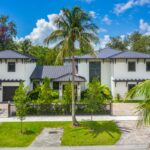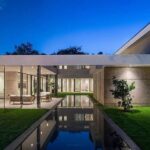Luis Pons Design Lab, Florida Architecture Studio, North Bay Road Home, Architect
Luis Pons Design Lab Projects USA
Architectural Projects in Florida design by LPDL, USA
Feb 10, 2014
Miami Beach Residence
North Bay Road, Miami
This family residence was designed to reclaim the relationship between inside and outside as well as the traditional tropical language used in Miami Beach in the first five decades of the 20 century. The project emphasis on the transition between the inside and outside space.
The living spaces stand between the courtyard and front yard, taking full advantage of the bay views and retreating at night on the serenity of the gardens. The house uses all the Architecture elements typical of the tropical weather to protect the house form the sun, they has been build using a combination of hand crafted design elements integrated with light, shadow and nature.
“At once low-stung and high-flying, simple and complex, modest and grand, this house on Miami Beach’s Biscayne Bay sings an ode to Tropical modernism. Like much modernist architecture, the design is about solids and voids, but the ideas behind it aren’t limited to that. It embraces elements and materials – water, air, light, wood and stone – in a direct and substantial way”. Pons sees the completed house as a “Bridge between earth and water “, and the connections are intimate.
Project Title: 4600 North Bay Road I Resident
Architect – Interior Designer: Luis Pons – Luis Pons Design Lab
Location: Miami Beach Fl USA
Status: Finished 2002
Tavernier Residence
Tavernier Drive, Tavernier, Florida
The main purpose of the renovation was to establish a relationship with the surroundings that will integrate the sense of living in the tropics, taking advantage of the spaces in between the outside and inside and validating those as the desire tropical way of living.
The project required a addition that was overlap to the existing and extended towards the street side creating a new and more private gesture.
“The house was renovated in a way that allows privacy from the street, but opens towards the park and the ocean. All services are located on the street side and the main living areas face the views. The main spaces are an extension of the surroundings, and treated as a canopy that allow one to be protected but with a sensation of being outside.
The aim was to re-design the ground level to become a tropical cover plaza, a plaza that would become an outdoor living room, which would also integrate nature into the ground floor, and allow the garden to pass through the space. In this specific case the tropical plaza became the main living area on the ground floor.”
Project Title: 227 Tavernier Drive Residence
Architect – Interior Designer: Luis Pons – Luis Pons Design Lab
Location: Tavernier Fl USA
Status: Finished 2005
Lab Office
Miami, Florida
Ready-made and bursting with color, inflatable objects inhale air and glowing color to create the luminous room of the Luis Pons Design Lab creative laboratory. Originally conceived as a changeable space to host both office and living areas, it is shaped by a series of mobile containers that function as room dividers and storage spaces.
It has been undertaken by assembling the parts of pre-existing products easily found in the marketplace (supermarkets, hardware stores and pharmacies), in order to design an installation which best reflects our philosophy.
The project was accomplished with a very small budget, and with the additional objective of overcoming the challenges moving as well as shipping and handling materials. It is also the first of many design installations that uses inflatable products to speak about today’s culture scene.
Project Title: Lab Office
Architect – Interior Designer: Luis Pons – Luis Pons Design Lab
Location: Miami Fl USA
Status: Finished 2004
Luis Pons Design Lab Project images / information from Luis Pons Design Lab
Location: Miami, Florida, USA
Miami Architecture
Contemporary Miami Architecture
Miami Architectural Designs – chronological list
Architecture Tours Miami by e-architect : exclusive guided walks
Miami Architecture Offices : Studio Listings
ilonabay, Miami Beach
Oppenheim Architecture + Design
ilonabay condominium
Montclair, South Beach, Miami Beach
Oppenheim Architecture + Design
Miami Beach apartments
Regalia – Condominium Tower, Collins Avenue, Sunny Isles Beach
Design: Arquitectonica
Regalia Condominium Tower
Comments / photos for the Luis Pons Design Lab Projects Florida page welcome

