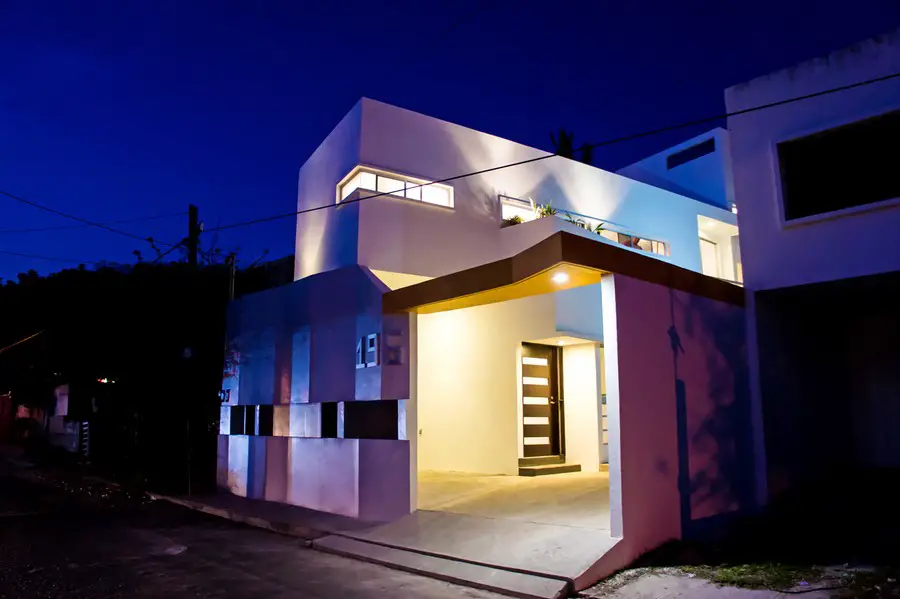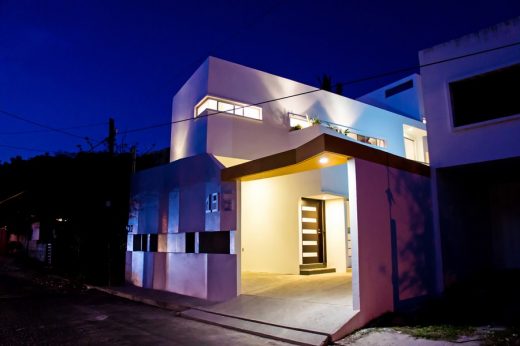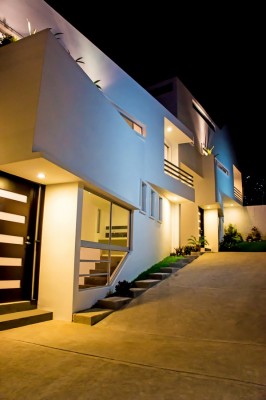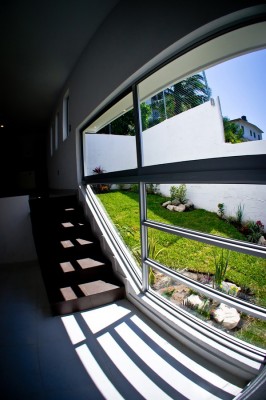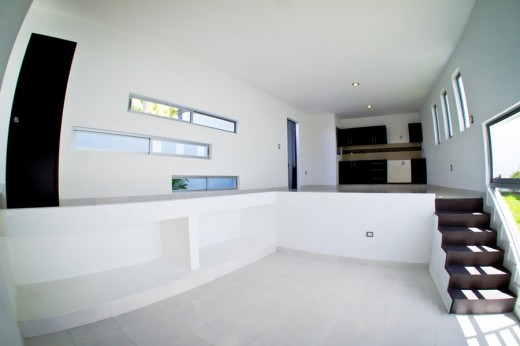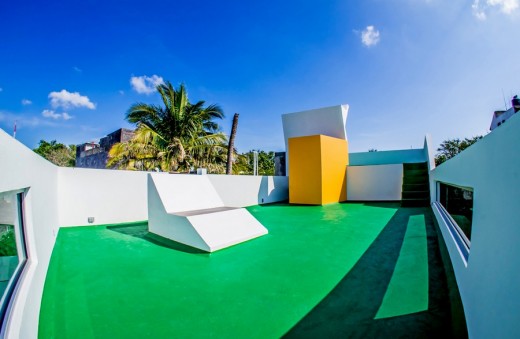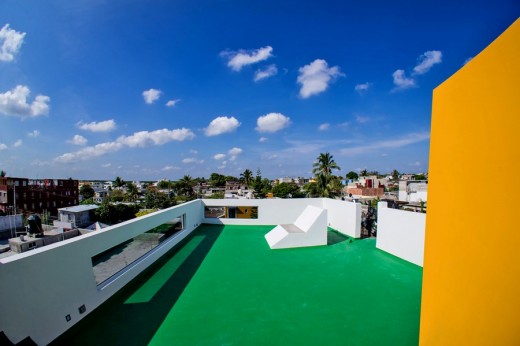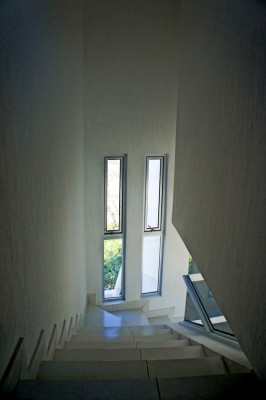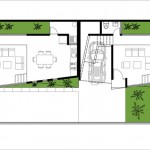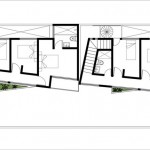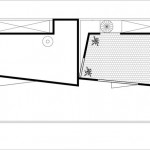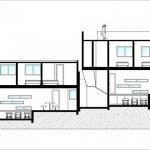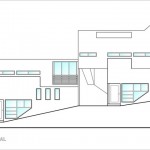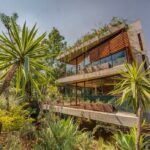Contemporary House in Veracruz, Mexican Residence, New Home Images, Boca del Rio Property Architects
Libertad 196 in Veracruz
Contemporary México Property in Boca del Rio – design by Gerardo Ars Arquitectura
19 Jun 2014
Libertad 196
Location: Boca del Rio, Veracruz, México
Design: Gerardo Ars Arquitectura
Two houses built on a topographically hilly plot with a slope of 4 meters at the highest point; the project is located in the town of Boca del Rio, at the Port of Veracruz, Mexico.
The houses of minimal spaces were designed as a modern and functional alternative intended for young families. With 120m2 and 130m2 each, the idea was to take advantage of the extra spaces, such as above the doors and down the aisles, as storage spaces and services, also the stairs were placed above the parking lot to maximize space.
The houses were designed to make the most of the sloping topography of the land, the activities of the houses were developed on platforms at different heights, this genre that each house had a double semi height, staying in the ground floor the living room at one level and the kitchen and dining room to another level by giving it a dynamism space.
Upstairs are the bedrooms connected by a corridor with small windows and planters, this serves as a sunscreen, giving better thermal sensation inside the bedrooms as well as privacy.
The climatic conditions of the area played a role in the arrangement of the houses, being perpendicular to the street for the minimum direct radiation from the sun, therefore parking and stairs are placed on the side of the street, as a filter for heat.
By client’s requirement, the view to the outside is to green areas and a vertical garden and not to the street, providing privacy and security for residents.
At first glance seem identical houses, but to go into them, roam around and you will notice that each competes for identity, one of the major differences between them is the roof garden that was made in the house of the background, to give you a bonus and use the fifth facade (roof), which commonly is ignored and on this occasion was used as a space for recreation taking advantage the climate of the area.
Libertad 196 in Veracruz – Building Information
Name: Libertad 196
Location: Boca del Rio, Veracruz, México.
Date: Project: 2011. Construction: 2012
Architects: Gerardo Ars Arquitectura.
Team: Design: Gerardo Ars.
Area: Plot: 250 m2. Constructed area: 250 m2
Structural: Ing. Carlos Caballero
Materials: Concrete and aluminium.
Photography: Gerardo Ars.
Libertad 196 in Veracruz images / information from Gerardo Ars Arquitectura
Location: Boca del Rio, Veracruz, México, North America
Mexican Architecture
Contemporary Mexican Buildings
Mexican Architectural Designs – chronological list
Mexico City Architecture Tours – city walks by e-architect
Casa AA, Ciudad de México
Parque Humano
Contemporary Mexican House
Casa LB, México City
SerranoMonjaraz Arquitectos
Casa LB
Casa Lomas Altas, México D.F.
López Duplan Arquitectos
Casa Lomas Altas
Mexican Residential Architecture – Selection
Casa LH, Jalisco, western Mexico
Di Vece Arquitectos
New Mexican House
Arango Residence, Acapulco
John Lautner
Acapulco House
Comments / photos for the Libertad 196 in Veracruz page welcome

