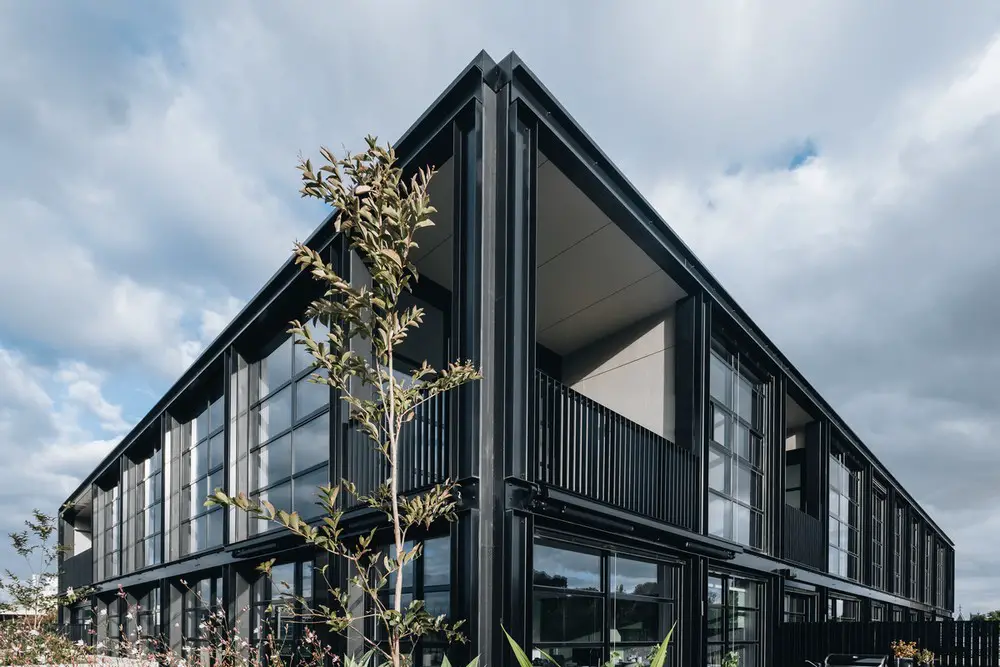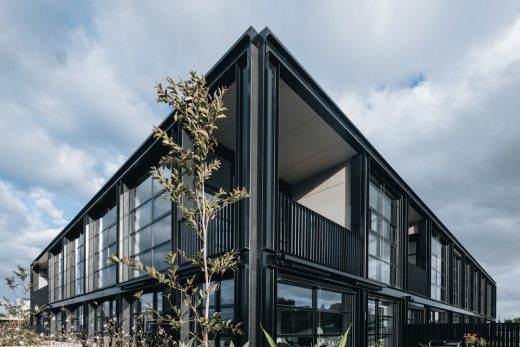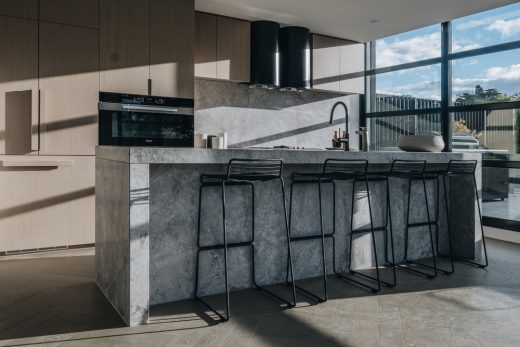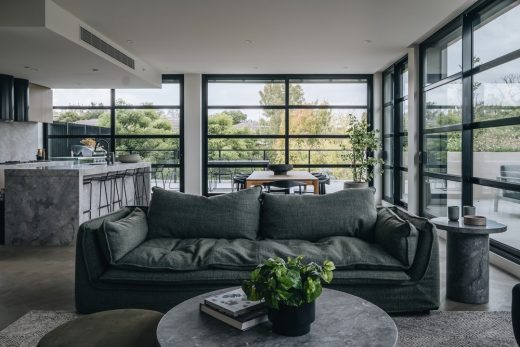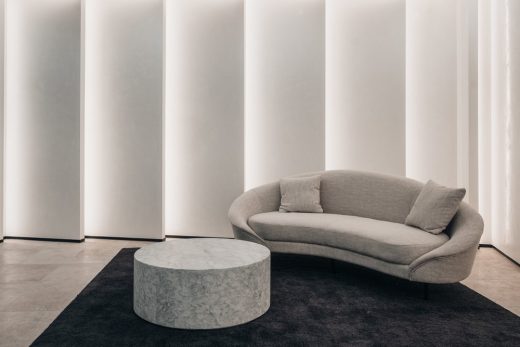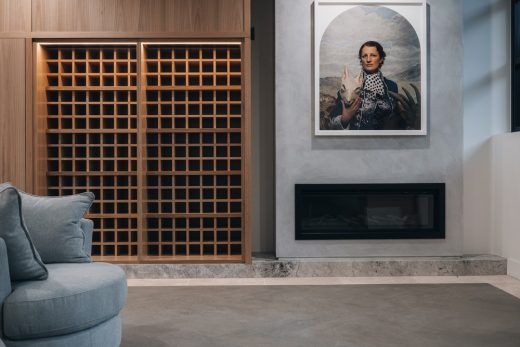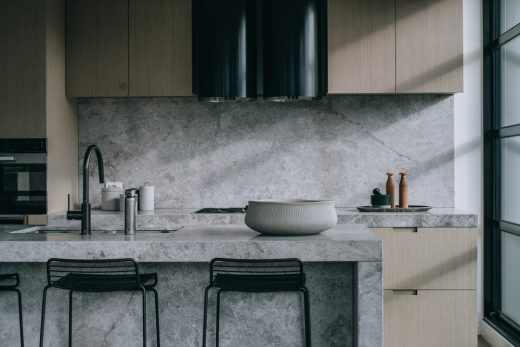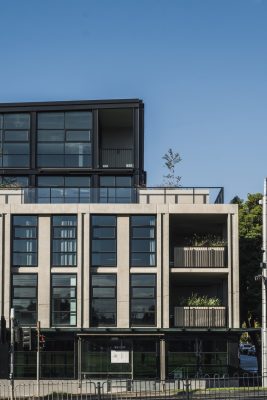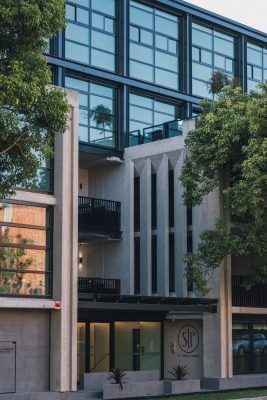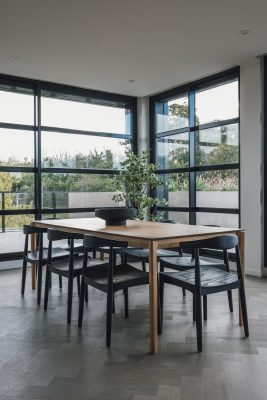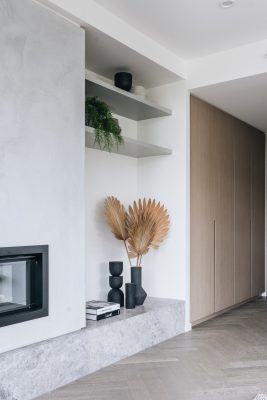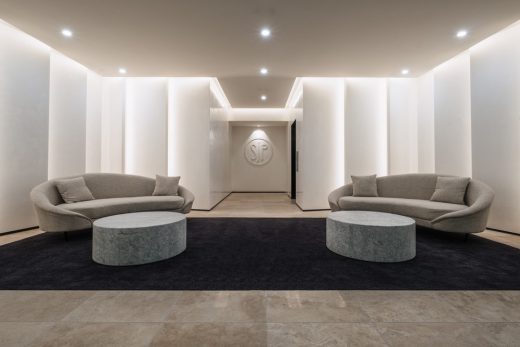St James Park Residences, Melbourne Apartment Building, Melbourne High Class Homes, Architecture Photos
St James Park Residences in Hawthorn
14 May 2021
St James Park Residences
Design: CHT Architects
Location: Hawthorn, Melbourne, Victoria, Australia
St James Park Residences Boutique Hawthorn apartment project makes the most of stunning park-front location
Designed by CHT Architects, the recently completed St James Park boutique apartment project in Hawthorn, employs thoughtful, integrated design to maximise the site’s stunning park-front location.
Located at 1A Yarra Street, Hawthorn – just five kilometres from the Melbourne CBD – each of the 19 residences in the five-level development was individually designed to provide uninterrupted views of the site’s adjacent and leafy St James Park.
A holistic, team approach to the project, made possible through the in-house collaboration of CHT Architects and the Sora interior design team, has created a seamless integration between the building and the park’s winding paths, lush greenery and heritage features.
Taking cues from the most successful international architectural and design movements of the last century, the St James Park Residences exude a contemporary, yet timeless, minimalist architectural design employing crisp lines and authentic, bespoke detailing of sand-blasted concrete, glass and steel.
Mark Spraggon, a Director of CHT Architects who worked closely on the development, said the luxurious feel of the building begins with the “commanding presence” of the façade.
“The building presents an opulent first impression, positioned seamlessly within its surrounding context,” Mark said.
Chivonne Hollis from Sora said the high-end design of the exterior sets the tone for an abundance of spacious elegance within.
“The luxurious and generously proportioned arrival foyer has been designed to impress, with premium quality finishes and a sense of vast open space,” Chivonne said. “Adjacent to the foyer is a private lounge for residents to entertain guests, a space that combines the intimacy of a private retreat with the versatility of a large entertaining area. Residents will also be surrounded by lush garden terraces, and some will enjoy exclusive access to an abundant rooftop oasis.”
Those buyers who purchased apartments off the plan were invited to collaborate with CHT Architects and Sora to customise their apartment to meet their specific tastes and lifestyle requirements, drawing on a variety of zoned living spaces and an elegant palette of natural materials and superior finishes, as well as premium fixtures and appliances.
Rick Curtis, Managing Director of the developer, Bensons Property Group, said that partnering with CHT Architects and Sora enabled strong collaboration that ensured the apartment development was specifically designed to meet the discerning standards and lifestyle requirements of buyers in the high-end Hawthorn apartment market.
“The CHT design was considerate to the location, creating understated, elegant residences that were perfectly suited to the buyers, most of whom came from the local area, were moving from large homes on big blocks, had never lived in an apartment or bought off-the-plan, and had a strong connection to Hawthorn – a precinct with a rich history of architectural opulence,” Rick Curtis said.
“These buyers wanted a sense of spaciousness, a feeling of luxury and a connection to the external environment, and that is exactly what the CHT Architects and Sora teams have created at the St James Park Residences.”
St James Park Residences in Hawthorn, Melbourne – Building Information
Architect: CHT Architects
Interior Architecture and Design: Sora Interiors
Landscaping: John Patrick Landscapes
Completion date: 2021
Architecture: @cht_architects
Interiors: @sora_interiors
Client: @bensons_property
Landscape: John Patrick Landscapes
Sales: @marshallwhiteproperty
Photography – Oliver Lagasca Photography @olp_otography
St James Park Residences, Hawthorn images / information received 140520
Location: Hawthorn, Melbourne, Victoria, Australia
Architecture in Melbourne
Melbourne Architecture Designs – chronological list
New Melbourne Properties
Ivanhoe House Extension
Architects: Modscape
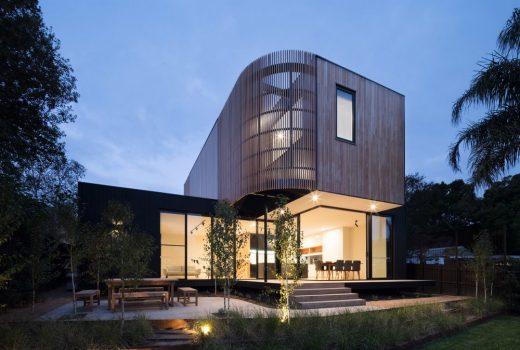
photograph : John Madden
Ivanhoe House Extension
Brooks House
Design: Bryant Alsop Architect
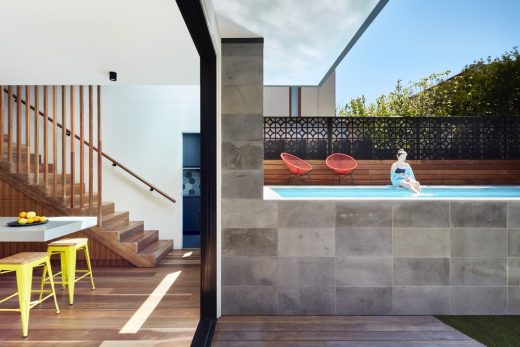
photo : Rhiannon Slatter
Brooks House
Melbourne Architect – design studio listings
Architecture in Australia
Ivanhoe Black House
Design: Chiverton Architects
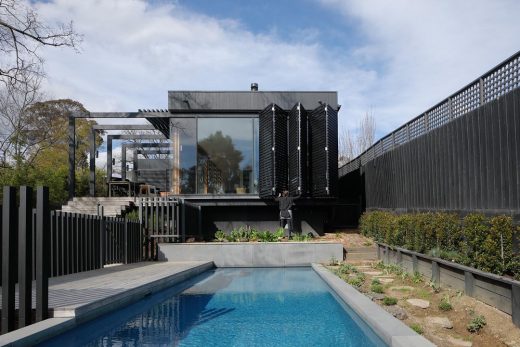
photograph : Tatjana Plitt
Comments / photos for St James Park Residences, Hawthorn page welcome

