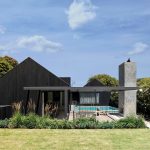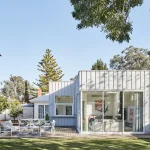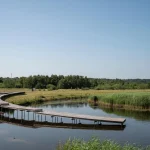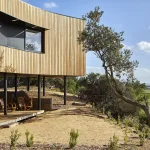pond[er] in Grollo Equiset Garden, Melbourne Landscape Design, Victoria Architecture Development Photos
pond[er] in Grollo Equiset Garden Melbourne
24 Mar 2022
Architecture: Taylor Knights
Location: Grollo Equiset Garden, Melbourne, Victoria, Australia
Photos: Tom Ross and Derek Swalwell
pond[er] 2021 NGV Architecture Commission, Victoria
The proposal for the NGV’s 2021 Architecture Commission in the Grollo Equiset Garden at NGV International, was a collaboration between architecture studio Taylor Knights and artist James Carey. Replete with a pink pond evocative of Australia’s inland salt lakes, the installation, titled pond[er], offers a space for visitors to cool off during the summer months and reflect on their relationship with the environment and our shared future living successfully together in the driest continent on earth.
Referencing Sir Roy Grounds’ inclusion of three open-air courtyards in the original design of NGV International, this architecture and landscape installation comprises two key design elements: a body of indigenous plants and a body of water. Utilising the NGV’s existing water systems, pond[er] uses the same recycled water found in the NGV’s moats, fountains, and iconic water wall.
Through its colour, the body of water makes direct reference to the many inland salt lakes in Australia and highlights the scarcity, importance, and political implications of water as a fundamental yet increasingly scarce natural resource. The inclusion of Australian wildflowers, designed in association with Ben Scott Garden Design, bloom at different times throughout the installation seeking to highlight the beauty, precariousness, and temporality of our natural ecology. Fundamentally, pond[er] invites reflection on our future custodianship and care of the environment.
Envisioned as a space that becomes part the NGV garden rather than a separate architectural object, pond[er] invites audiences to move up and into the installation through an accessible walkway and platform, arriving at the pink pond where they can wade within.
In response to the 2021 competition brief, the materials that have been selected for the project are ethically sourced and manufactured, and, wherever possible, are intended to be distributed and used again by various Landcare, Indigenous, and community groups upon deinstallation. It is intended that no materials used in pond[er] will end in land fill.
Organisations include the Willum Warrain Aboriginal Association who will use the access flooring in an upcoming landscape project; The Projects We Do Together, who will use the cork and Australian wildflowers in their ongoing rehabilitation quarry project in The Otways, Victoria; The Koori Heritage Trust, who will receive a monetary donation from the on-sell of the plumbing system used in pond[er]; and Agency of Sculpture, who will use the steel components of pond[er] in an upcoming civic sculptural project collaborating with disadvantaged regional youth.
Tony Ellwood AM, Director, NGV, said: ‘Year after year, the NGV’s annual architectural competition sees our garden transformed by an ephemeral work of architecture and design. The 2021 commission, pond[er], offers a moment for quiet contemplation and conversation as we consider the natural world and the essential nourishment and resources it provides. Through an elegant interplay of architectural and landscape elements, this work draws our attention to the challenges facing Australia’s many catchments and river systems, whilst also ensuring that the design itself has minimal environmental impact by considering the future lifecycle of the materials used
What was the brief?
Each year, the annual commission is selected via a two-stage national competition, in which architects or multi-disciplinary teams are invited to submit a design for an engaging temporary structure or installation to activate the NGV’s Grollo Equiset Garden, one of Melbourne’s great civic and cultural spaces. Through the brief, the designers saw the opportunity to contribute to the conversation of the current ecological adversities we face.
As the architects, designers, and artists have a fundamental responsibility to encourage our communities to begin to live, work and play in different ways. Through doing this, they believe that the future is bright; a future filled with positivity, optimism, and alternative ways of living; a future where custodianship is taken of the land and water systems; a future concerned with care.
How does the project demonstrate a progressive approach to architecture?
By interiorising the Australian landscape, pond[er] becomes a space for contemplation, conversation, connection, and play. The installation is designed to encourage moments of quietness; to sit and look in and ponder the temporal and material attributes of both water and flora. The platform to the side of the installation encourages moments of conversation and to project out; to discuss these notions, ideas, propositions, and provocations concerning our climate and biodiversity crisis.
By moving into the pink pond, visitors wade through the architecture, the water cooling them off during the hot summer months. By denying the installation of walls, pond[er] becomes a public space rather than overt spectacle, reminiscent of civic squares bustling with inhabitation and conversation, blurring the boundaries of the installation and exiting Grollo Equiset Garden. pond[er] encourages many visits, and to engage with the temporary installation and its concerns in multiple ways.
How does the project incorporate best-practice sustainability principles?
The materials selected for pond[er] are all ethically sourced and manufactured, to be distributed and used again by various Landcare, indigenous, and community groups. These materials were chosen as they are ecologically responsible, recyclable and used within our local landscape. Our intention is that no materials within pond[er] will end in land fill.
The designers have been working specifically with the Willum Warrain Aboriginal Association, Victoria, who will use some of the materials from pond[er] in an upcoming landscape project; These Are The Projects We Do Together, a Melbourne based design studio that focuses on education and experimentation across their projects and sites. Materials from pond[er] will be used in their ongoing rehabilitation landscape project set in a sandstone quarry in The Otways, Victoria; Ben Gilbert from Agency of Sculpture, who will utilise materials from pond[er] in an upcoming regional and civic sculptural project, collaborating with disadvantaged youth.
pond[er] 2021 NGV Architecture Commission in Melbourne, Vic – Building Information
Architects: Taylor Knights – https://www.taylorknights.com.au/
Project size: 576 sqm
Completion date: 2021
Collaborating artist: James Carey
Planting and garden design: Ben Scott Garden Design
Overseeing the project and landscaping: Leading Landscape Construction
Metal work: Tescher Forge
Photography: Tom Ross and Derek Swalwell
pond[er] 2021 NGV Architecture Commission, Melbourne images / information received 240322 from DS Architects
Location: Grollo Equiset Garden, Melbourne, Victoria, Australia
Melbourne Architectural Designs
Melbourne Architecture Designs – chronological list
Melbourne Architect – design studio listings
New Building Designs in Melbourne
Design: Plus Architecture
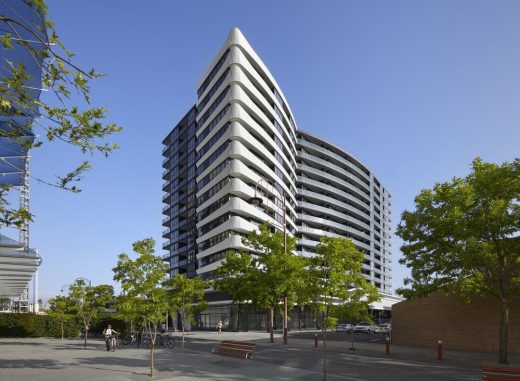
image : Tom Roe
Galleria Apartment Tower
Architects: Elenberg Fraser
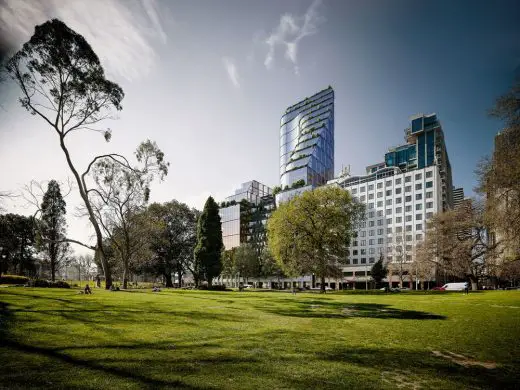
image : Pointilism
388 William Street Offices and Hotel
Fairfield Primary School, Fairfield
Architects: NBRS ARCHITECTURE and Fleetwood Australia
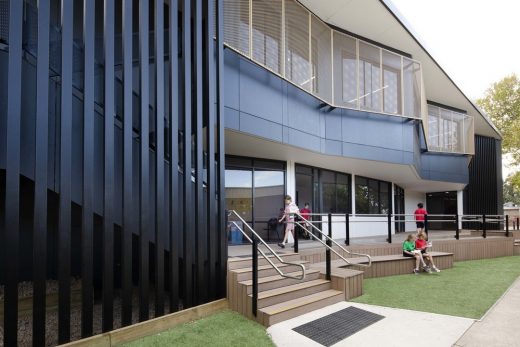
photography © Joe Vittorio
Fairfield Primary School
Melbourne Architecture Tours – city walks by e-architect for groups
Australian Architect Studios – design firm listings
Comments / photos for the pond[er] 2021 NGV Architecture Commission, Melbourne Architecture design by Taylor Knights page welcome

![pond[er] Grollo Equiset Garden Melbourne](https://www.e-architect.com/wp-content/uploads/2022/03/ponder-2021-ngv-architecture-commission-melbourne-t240322-d3.jpg)
![pond[er] Grollo Equiset Garden Melbourne](https://www.e-architect.com/wp-content/uploads/2022/03/ponder-2021-ngv-architecture-commission-melbourne-t240322-d5-520x390.jpg)
![pond[er] 2021 NGV Architecture Commission Melbourne](https://www.e-architect.com/wp-content/uploads/2022/03/ponder-2021-ngv-architecture-commission-melbourne-t240322-t2-520x390.jpg)
![pond[er] Grollo Equiset Garden Melbourne](https://www.e-architect.com/wp-content/uploads/2022/03/ponder-2021-ngv-architecture-commission-melbourne-t240322-d2-300x400.jpg)
![pond[er] Grollo Equiset Garden Melbourne](https://www.e-architect.com/wp-content/uploads/2022/03/ponder-2021-ngv-architecture-commission-melbourne-t240322-d3-520x347.jpg)
![pond[er] 2021 NGV Architecture Commission Melbourne](https://www.e-architect.com/wp-content/uploads/2022/03/ponder-2021-ngv-architecture-commission-melbourne-t240322-t1-520x390.jpg)
![pond[er] 2021 NGV Architecture Commission Melbourne](https://www.e-architect.com/wp-content/uploads/2022/03/ponder-2021-ngv-architecture-commission-melbourne-t240322-t4-520x390.jpg)
![pond[er] 2021 NGV Architecture Commission Melbourne](https://www.e-architect.com/wp-content/uploads/2022/03/ponder-2021-ngv-architecture-commission-melbourne-t240322-t5-520x390.jpg)
![pond[er] Grollo Equiset Garden Melbourne](https://www.e-architect.com/wp-content/uploads/2022/03/ponder-2021-ngv-architecture-commission-melbourne-t240322-d1-520x390.jpg)
![pond[er] 2021 NGV Architecture Commission Melbourne](https://www.e-architect.com/wp-content/uploads/2022/03/ponder-2021-ngv-architecture-commission-melbourne-t240322-t7-520x390.jpg)
![pond[er] 2021 NGV Architecture Commission Melbourne](https://www.e-architect.com/wp-content/uploads/2022/03/ponder-2021-ngv-architecture-commission-melbourne-t240322-t9-520x390.jpg)
![pond[er] 2021 NGV Architecture Commission Melbourne](https://www.e-architect.com/wp-content/uploads/2022/03/ponder-2021-ngv-architecture-commission-melbourne-t240322-t8-520x390.jpg)
![pond[er] Grollo Equiset Garden Melbourne](https://www.e-architect.com/wp-content/uploads/2022/03/ponder-2021-ngv-architecture-commission-melbourne-t240322-d4-520x347.jpg)
![pond[er] 2021 NGV Architecture Commission Melbourne](https://www.e-architect.com/wp-content/uploads/2022/03/ponder-2021-ngv-architecture-commission-melbourne-t240322-t3-520x390.jpg)
