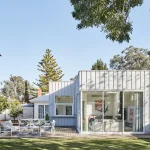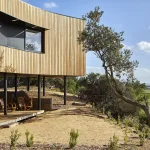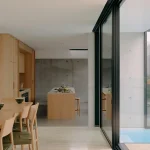Emporium Melbourne Shopping Centre, Victoria Retail Development, Building, Architecture
Emporium Melbourne : Shopping Centre
Victoria Retail Building, Australia – design by The Buchan Group, architects
16 Jul 2013
Melbourne Shopping Centre
Design: The Buchan Group
Location: Melbourne, Australia
A major retail development about to open in the Melbourne CBD.
Emporium is a high-end, interconnected, urban, vertical retail environment of an extremely high standard.
The retail development was required to link to the established, adjacent department stores of Myer and David Jones, as well as GPO Melbourne, The Strand Arcade and Melbourne Central, and to reflect the character and shopping experience of Melbourne’s network of laneways. It has been designed with the larger footprints required by international brands and will introduce a number of these to Melbourne, including Uniqlo, Top Shop, Zara and other prominent retailers.
Emporium Shopping Centre – Building Information
Title: EMPORIUM MELBOURNE
Clients: GIC & CFS Retail Trust Property Group
Value: $1.6 billion
Scope of work by The Buchan Group: Architecture, Retail Planning, Integration of Interior Designs
Size: 48 000m²: 225 stores over 7 levels plus basement
Completion: Staged opening from April 16 – July 2014
Emporium Melbourne Shopping Centre images / information received from The Buchan Group:
Emporium Melbourne architects – The Buchan Group
Location: Melbourne, Victoria, Australia
Architecture in Melbourne
Melbourne Architecture Designs – chronological list
Melbourne Architect – design studio listings
Shopping Centre Melbourne – Highpoint retail development by The Buchan Group
, Mornington Peninsula, Victoria
Design: Jost Architects
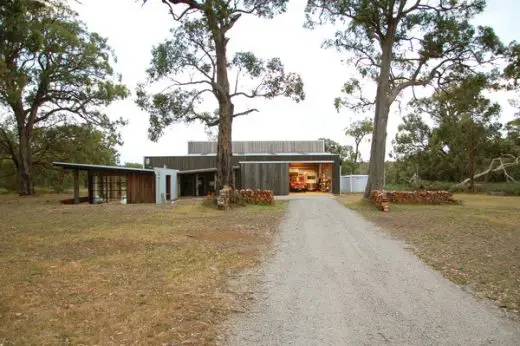
photograph : Patrick Jost
The Uber Shed
Tanderrum Pedestrian Bridge in Melbourne, Batman Avenue
Design: John Wardle Architects & NADAAA in collaboration with Oculus
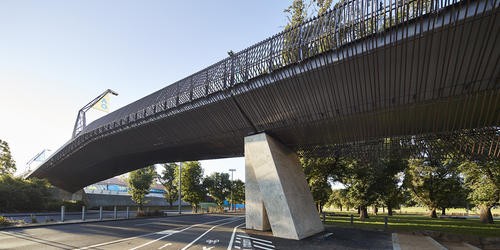
photographers : Kristofer Paulsen, Nils Koenning, and Peter Bennetts
Tanderrum Pedestrian Bridge
Monaco House
McBride Charles Ryan
Monaco House Melbourne
Nigel Peck Centre for Learning & Leadership – Grammar School
John Wardle Architects
Melbourne School Building
Emporia Shopping Centre, Sweden
Comments / photos for the Emporium Melbourne Shopping Centre page welcome
Website: www.emporiummelbourne.com.au


