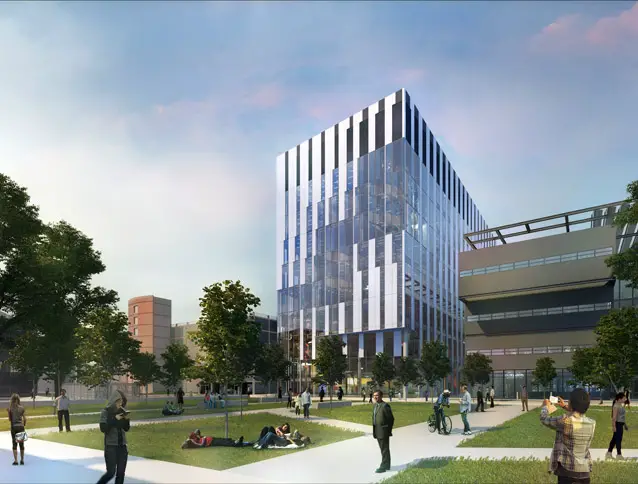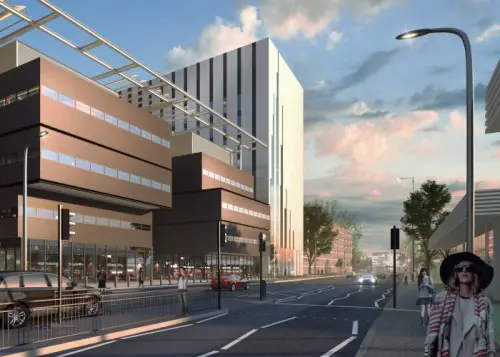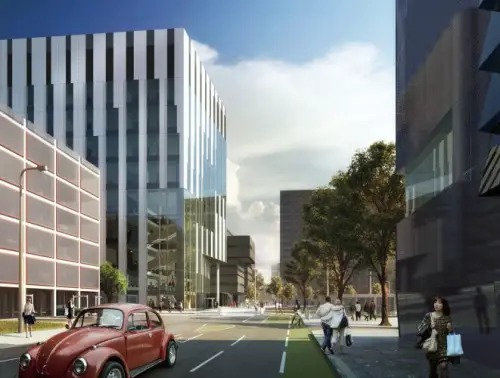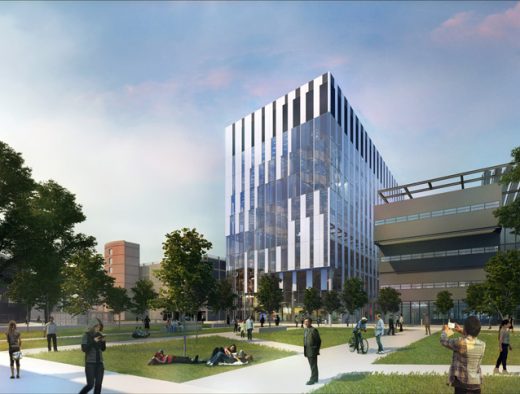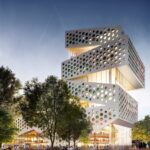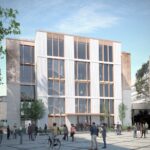Henry Royce Institute at The University of Manchester, UoM Science Building Development Images
Henry Royce Institute at The University of Manchester
UoM Engineering Campus Architecture, England, design by Arcadis / NBBJ
14 Dec 2016
Henry Royce Institute at The University of Manchester Building
Design: Arcadis, Arup, Laing O’Rourke, NBBJ & Ramboll
Location: Engineering Campus, Oxford Road, Manchester, England, UK
Henry Royce Institute at The University of Manchester News
Design unveiled for University of Manchester’s new Henry Royce Institute
Arcadis, together with its project team members; Arup, Laing O’Rourke, NBBJ and Ramboll have revealed designs for the Henry Royce Institute at The University of Manchester. The £235m project will be the UK’s leading centre for advanced materials research and commercialisation.
Located at the heart of the University of Manchester’s Engineering Campus, the 16,000sqm building will house world-leading materials scientists, state-of-the-art equipment and collaborative space for industrial engagement. It will enable the UK to grow its world-leading research and innovation base in advanced materials science and technology.
The building is expected to cost £150m and is expected to open in 2019. At 46 metres high, the Institute is expected to be the tallest building on campus and a prominent new landmark on the Manchester skyline.
Rebecca Mortimore, Project Director at NBBJ’s London office said: “NBBJ is delighted to be working on this world-leading research centre as part of the University’s ambitious Engineering Campus. The functional programme draws on our expertise in the design of collaborative workplaces alongside a deep knowledge of the complex requirements of university laboratory facilities. The building will engage visitors and showcase Manchester’s ground-breaking research, enabling the Institute to play a vital role at the forefront of UK research and innovation.”
Professor Dame Nancy Rothwell, President and Vice-Chancellor of The University of Manchester said: “The Henry Royce Institute building will be a stunning addition to The University of Manchester campus, and will become a focal point for the UK’s research and commercialisation of advanced materials.”
Diana Hampson, Director of Estates and Facilities at the University, said: ”This is one of our major capital projects and forms an important part of our vision for the campus and will benefit from its location, close to the National Graphene Institute (NGI) and Graphene Engineering Innovation Centre (GEIC).”
The design of the Henry Royce Institute building will promote ‘science on show’ with laboratories revealing their complex workings, alongside spaces for visitor engagement and imaginative displays of research material and products.
Work on the Henry Royce Institute building will begin early in the New Year and is expected to be fully operational by late 2019.
Project and Cost Management is provided by Arcadis, Civil and Structural Engineering by Ramboll UK, ARUP is the Building Services Engineer, Gilllespies are the Landscape Architect and the Main Contractor is Laing O’Rourke.
Design Statement:
The design of the Henry Royce Institute will promote ‘science on show’ with laboratories revealing their complex workings, alongside spaces for visitor engagement and imaginative displays of research material and products.
The 10 metre high ground floor entrance is open to the wider university campus and overlooked by a café at mezzanine level. Terraced floors provide visitors with glimpses into workspaces as they climb the staircase through a stepped, three-storey atria. These atria house local collaboration hubs with lounge seating and views out across the campus and city beyond. Beyond these is an efficient plan of offices which transition via an adaptable ‘flex zone’ into more private and technical and specialist laboratory spaces.
The façade design communicates the internal working of the building and employs NBBJ’s unique skills in design computation: bespoke software that uses algorithms to link geometry with data to address specific design aspects, allowing rapid prototyping and augmenting an intuitive design process.
With the facades, solar gain is carefully balanced against the building’s spatial functionality; computational ‘rules’ generate greater visual transparency to more ‘open’ functions such as local collaboration hubs, and lesser transparency to controlled laboratory environments, creating a dynamic and modulated building appearance.
About Arcadis
Arcadis is the leading global Design & Consultancy firm for natural and built assets. Applying our deep market sector insights and collective design, consultancy, engineering, project and management services we work in partnership with our clients to deliver exceptional and sustainable outcomes throughout the lifecycle of their natural and built assets.
We are 27,000 people active in over 70 countries that generate €3.4 billion in revenues. We support UN-Habitat with knowledge and expertise to improve the quality of life in rapidly growing cities around the world. Arcadis. Improving quality of life.
About Laing O’Rourke
With a heritage spanning over 160 years, Laing O’Rourke is an internationally-focused engineering enterprise with world-class capabilities. We operate an integrated business model comprising the full range of engineering, construction and asset management services delivering single-source solutions for some of the world’s most prestigious public and private organisations.
Committed to a sustainable future, Laing O’Rourke is re-thinking the way the built environment is designed, delivered and operates — collaborating with world-leading industry and academic partners, bringing innovative new solutions, ensuring the most efficient long-term engineering solutions.
www.laingorourke.com @laing_orourke
About NBBJ
NBBJ creates innovative places and experiences for organisations worldwide and designs environments, communities, and buildings that enhance people’s lives. Founded in 1943, NBBJ is an industry leader in designing science, education, corporate, healthcare, commercial, civic and sports facilities. The firm has won numerous awards and has been recognised as one of the largest firms in the annual BD WA survey. NBBJ has more than 750 employees in 11 offices worldwide.
Consistently recognised by clients for creative and professional design process, NBBJ has partnered with many top research institutions, corporate and tech companies, including the Wellcome Trust Sanger Institute, King’s College London, Stanford University, the University of Cambridge, Amazon, City University, the Bill & Melinda Gates Foundation, Boeing, GlaxoSmithKline, Microsoft, Salk Institute, Samsung, Telenor, The Royal Liverpool University Hospital and Tencent.
www.nbbj.com
About the Henry Royce Institute
The Henry Royce Institute will be a world-leading centre for advanced materials research and commercialisation.
The £235m project is a hub and spoke model, with the hub at The University of Manchester and spokes at the founding partners, comprising the universities of Sheffield, Leeds, Liverpool, Cambridge, Oxford and Imperial College London, as well as the Culham Centre for Fusion Energy (CCFE) and the National Nuclear Laboratory (NNL).
Research and industrial collaboration at the Institute is concentrated on nine key areas of materials, and The University of Manchester leads on four of these; Two-dimensional Materials, Materials for Demanding Environments, Nuclear Materials and Biomedical Systems and Devices.
29 Nov 2018
Henry Royce Institute, University of Manchester – Topping Out News
Design: NBBJ Architects
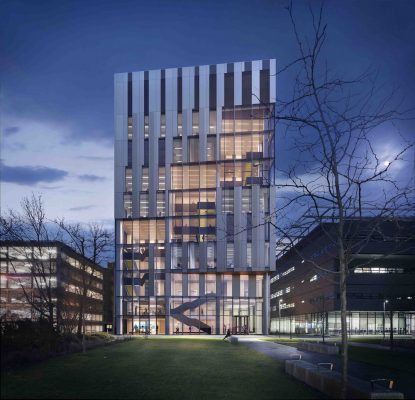
images courtesy of architecture office
Henry Royce Institute for Advanced Materials Hub, University of Manchester
Location: Oxford Road, Manchester, M13, Northwest England, UK
Manchester Buildings
Contemporary Manchester Architecture
Manchester Architecture Walking Tours
Manchester Building – Adrian Welch
Architects: SimpsonHaugh ; Masterplan: aLL Design
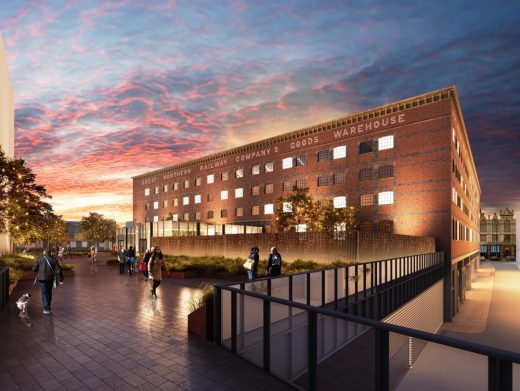
image : SimpsonHaugh
Great Northern Warehouse and Square
Manchester Civil Justice Centre – Denton Corker Marshall Architects
Manchester Science Museum building
Buildings / images for the Henry Royce Institute at The University of Manchester page welcome
Website: Henry Royce Institute Manchester

