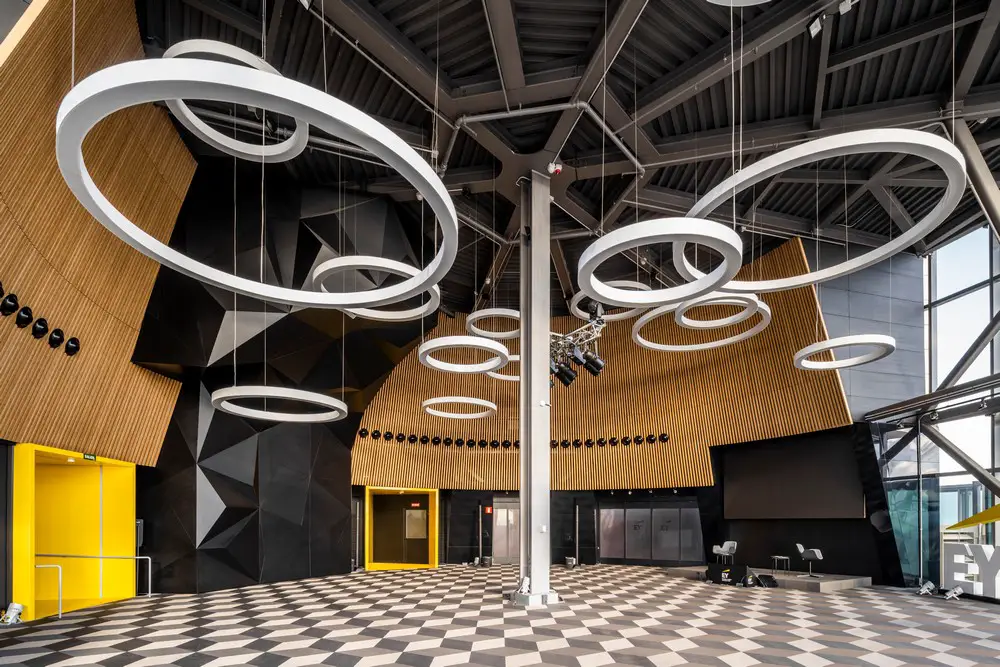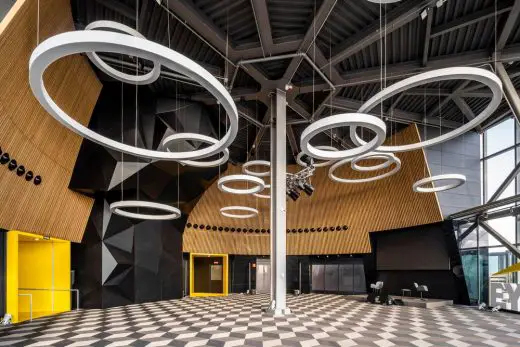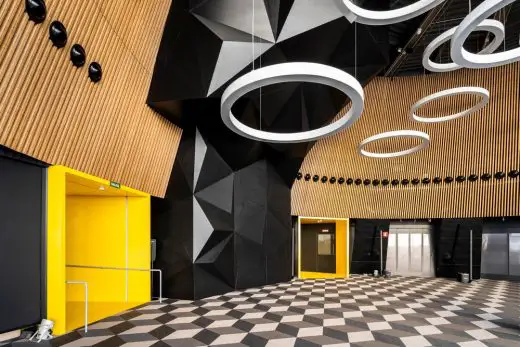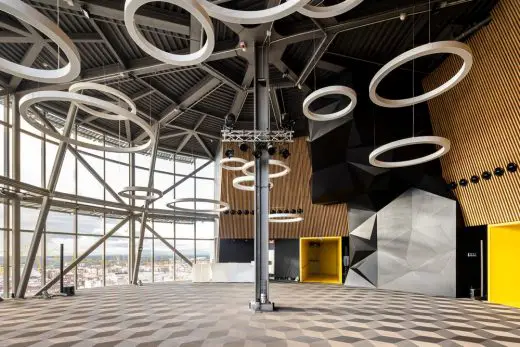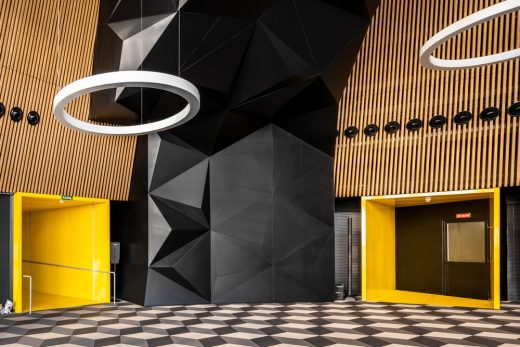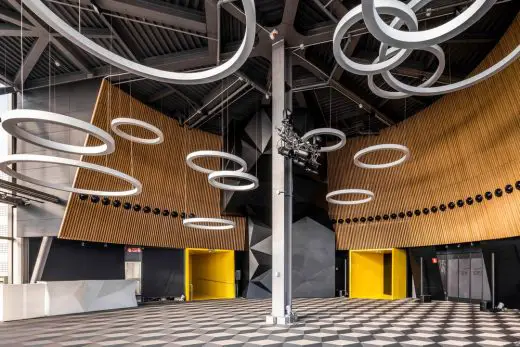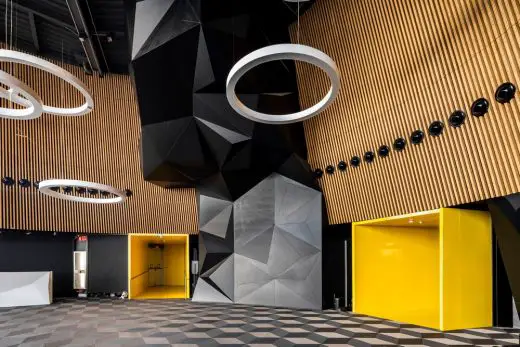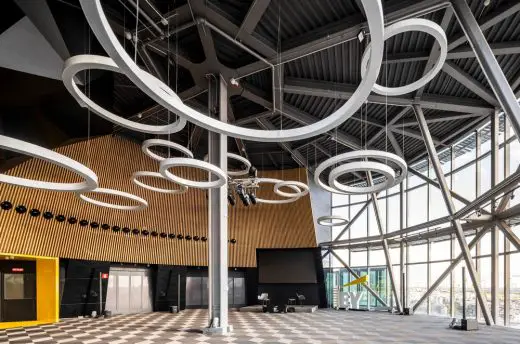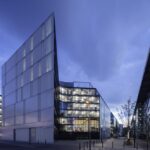Torre Azca Skyscraper Madrid, Spanish financial district Real Estate Project, Modern Property Photos
Torre Titania Madrid Building
18 Mar 2021
Torre Titania Madrid Skyscraper
Location: Paseo de la Castellana, Madrid, Spain
Torre Titania, also known as Torre Azca, has already become a landmark building within Madrid financial district
A closer look at the technical aspects of one of the skyscrapers of the capital skyline
Photos by Javier Bravo
Torre Azca Skyscraper Building Madrid
Advanced architectural and construction technical solutions for Torre Titania
- The skyscraper events hall flaunts, at a technical level, a very complex three-dimensional covering, that has been solved with bamboo and phenolic plywood boards.
- The raised access floor of this space, that recently obtained the Leed Gold certificate, is made of electro-welded stainless steel sheets and a lightweight cement that provide high resistance to heavy loads
Seville, March 2021 – Torre Titania, also known as Torre Azca, has already become a landmark building within Madrid financial district. Located in Paseo de la Castellana, this architecture built on the remains of Torre Windsor (destroyed in a fire in 2005), houses a shopping centre and office spaces in 27 floors raising 103.7m from the ground. For one of the main areas of the building –the events and meetings hall- some constructive technical solutions have been developed that required an in-depth and specialist study aiming to meet the needs of a not so straightforward technical program.
The sculptural work and high technical complexity of Grupo GUBIA
Crowning the skyscraper sits an events and conference hall unique in the capital due to its views over the city’s skyline, as well as for its three-dimensional floor covering and unique technical features. Grupo GUBIA, a studio from Seville specialising in the design and construction of wood and bamboo spaces, has provided technical advice and carried out the execution of this complex geometrical space with unique encounters and details on a polyhedral multifaceted space.
Due to the changeable atmospheric temperature and humidity condition of the room, GUBIA recommended the use of bamboo (a stable and, at the same time, warm material), and phenolic plywood boards WBP with black lacquered finish to create the central volume shapes.
From left to right: exploded drawing of Torre Titania covering pieces, trusses detailed drawings and fold-out assemblage, and trusses images during the construction process.
It refers to the conic development of GUBIA BSP38 CV solid bamboo strips, of 60x38mm, placed with minimal separation between them that embrace all the space. The technical department at Grupo GUBIA has produced 84 wooden trusses classified into levels by radius and different bends and used as the base for the covering.
Rising three metres over the floor surface, the bamboo (treated with a colourless primer to maintain the material natural look) fuses and creates contrast with the light-hearted black lacquered sculptural covering that envelops the trapezoid shape of the stairs area.
Images of the construction process where the complex space geometry can be appreciated.
The use of Grupo GUBIA bamboo enhances the room brightness and the welcoming character of a space that lends itself to social interaction, where attendees comfort is essential. On the other hand, the light enters naturally through the glazing that encloses the space, creating a play of shades on the sloped surfaces of the central sculpture, which consist of a sequence of pyramids that invite ingenuity and inspiration.
POLYGROUP technology with Leed Gold certification for flooring
Similarly, another unique technical solution that characterise this events hall is its flooring. Given the high level of daily bustle and walk-on transit, POLYGROUP, an international company based in Seville manufacturer of high quality raised access floorings, has shared its expertise to configure an innovative and stable flooring system called GAMAFLOR FULL STEEL; a technology only manufactured in Europe by POLYGROUP which, in addition, has recently obtained the Leed Gold certificate that grants Leed credits to the building.
Polygroup raised access floor setting and floor plan. Photos POLYGROUP©
This type of raised access flooring, versatile, unaffected by moisture and dampness, highly resistant to heavy loads, is fire resistant and offers, as well, high acoustic absorption levels. It is made of two electro-welded stainless steel sheets and a lightweight cement injection lending it the highest performance and resistance levels to dynamic and static loads, with a finish of anticorrosive epoxy paint coating.
The solid structure GAMAFLOR raised and screwed in (pedestal and stringer) ensures full stability, levelling and better acoustic absorption in the different removable floors systems. The use of inert materials during the manufacturing process, classifies this raised floor system with 0% moisture and dampness absorption index, as well as the lowest thermal conductivity, compared with other raised flooring systems.
In this particular case, a screwed in raised floor has been chosen, without finish, thus allowing for a cover flooring to be placed at a later stage.
The POLYGROUP raised access floor has been covered with a geometrical design carpet.
Images © Javier Bravo
Furthermore, this raised floor system is used by the most important engineering companies in the US, for commercial sector as well as technological Data Center, Oil and Gas or Telecommunications sectors.
POLYGROUP (https://accessfloorpolygroup.com/es/) is an international manufacturing company founded in Spain in 1975 and is currently a benchmark for innovation in the flooring industry, manufacturing high tech raised access floor solutions under the GAMAFLOR brand. Modernity and tradition interact in an environment where technical quality and precision consolidate a very complete range of products at the service of the most demanding projects.
Focusing on efficiency in the management of our commercial network through solid strategic alliances has been one of the key factors in our evolution in the different international markets, being part of projects in more than 60 countries. Our close relationship with architectural firms, engineers, designers, and interior designers gives us an optimal and updated perspective of the technological needs of the sector.
In our technical team, you will find personalized advice from the initial design phase to the total installation of the system in your project. Our continuous innovation, the high production level of our factories, and the flexibility in the conception of solutions will guarantee you the ideal product for your investment.
Information for professionals:
POLYGROUP
Tel: 955 997 731
info@afpolygroup
Grupo GUBIA (www.grupogubia.com) – A team of architects and interior designers specialising in design and construction of all kind of spaces private and public, using wood and bamboo. Teir extensive professional career and research on the architecture of these materials, place the group as one of the unquestionable leaders of the sector.
Among the services offered by Grupo GUBIA we find: space design, design of wood and bamboo pieces, consulting about choosing the most suitable specie, treatment and finishing, structure calculation and joints, design and constructive details resolution endorsed by official technological and wood construction research centres, as well as bespoke solutions prior construction of prototypes in real scale in workshop.
The technical support of its team of architects, designers and engineers is a guarantee for success and quality in those projects where Grupo GUBIA takes part. Furthermore, their long trajectory and careful installation make their works easily recognisable. Among its most emblematic projects are the Pompidou Centre in Malaga, the Ernst&Young events hall in Torre Titania, the refurbishment of Baena Castell, several town halls headquarters and local theatres, as well as auditoriums and spaces with special acoustic and aesthetic requirements and luxury residential buildings.
All materials used in the process of manufacturing of Grupo GUBIA have the endorsement of seals such as FSC and PEFC and the required certificates according to the type of building.
Torre Titania Madrid Financial District images / information received 1803221
Location: Madrid Financial District, Spain, southwestern Europe
Architecture in Madrid
Contemporary Architecture in the Spanish capital
Architecture Tours Madrid by e-architect
Madrid Architecture – recent architectural selection below:
Architects: IDOM
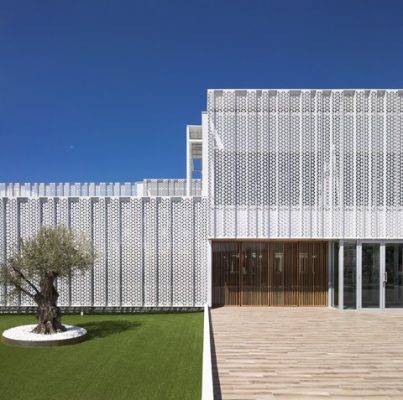
photo : Aitor Ortiz
REE Campus
Design: Gluckman Tang Architects – Estudio Álvarez Sala – Arquitectura Enguita y Lasso de la Vega
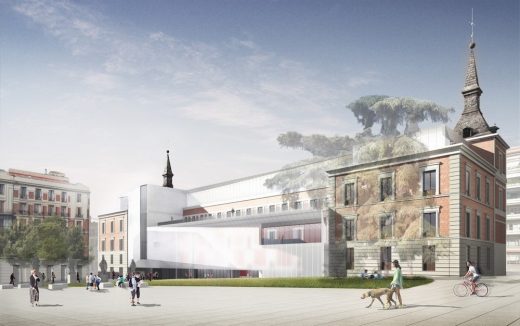
image Courtesy Gluckman Tang Architects
Museo del Prado Building Design by Gluckman Tang Architects
Architects: IDOM
University of Navarre Clinic
Madrid Architect – Spanish capital architectural firm listings on e-architect
Comments / photos for the Torre Titania Madrid Financial District Architecture page welcome.

