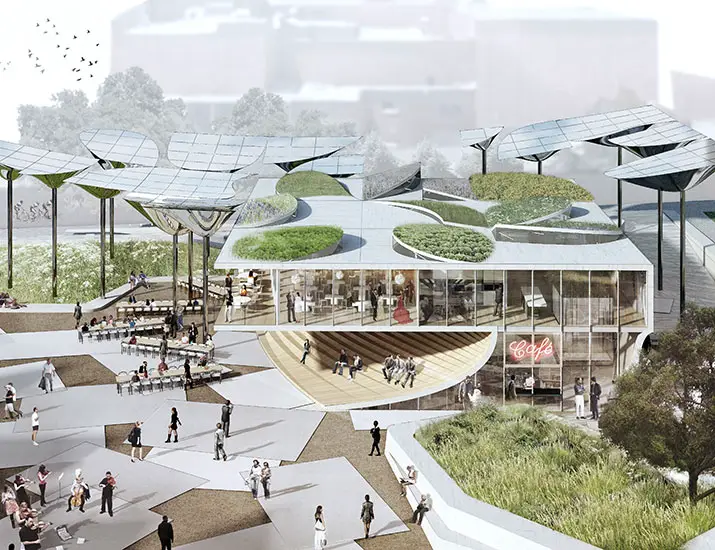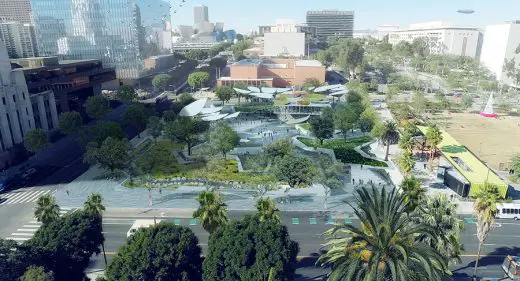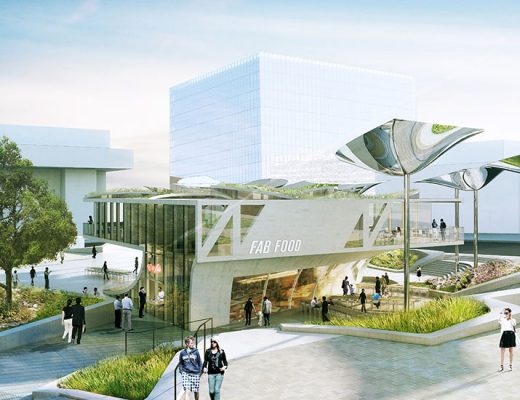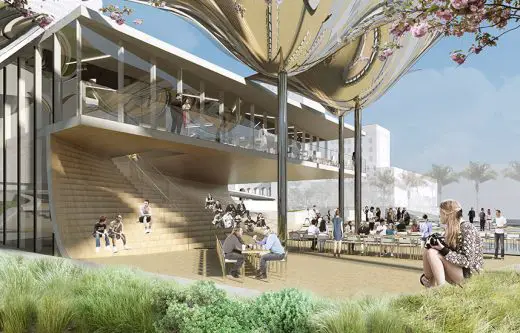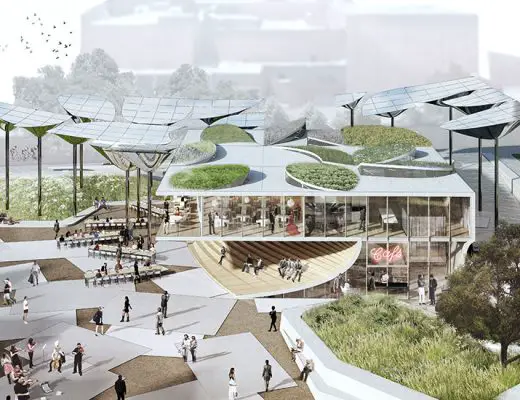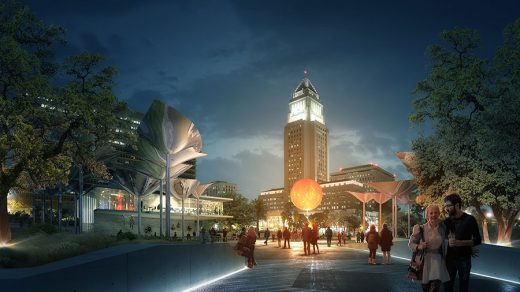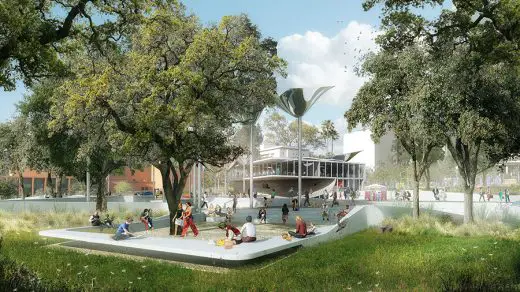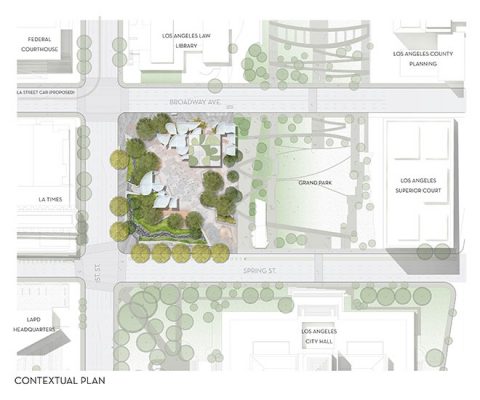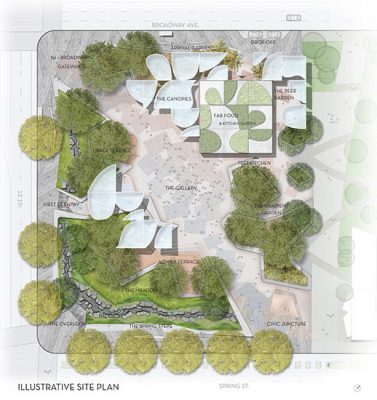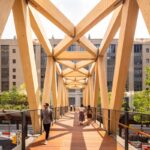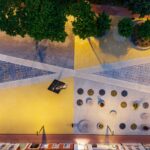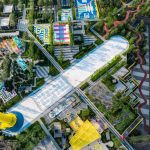FAB Park Downtown Los Angeles, Public Realm Building, Architect, Project, Images
FAB Park in Downtown Los Angeles
New Public Space at First and Broadway – design by OMA, architects with MLA and IDEO
Jun 15, 2016
FAB Park in Los Angeles
Design: OMA, architects / Mia Lehrer + Associates / IDEO
MLA, OMA, IDEO Team Selected to Design FAB Park in Downtown Los Angeles
The City of Los Angeles has selected the team lead by Mia Lehrer + Associates (MLA) to design a new public park at First and Broadway for the City’s Department of Recreation and Parks, and soon to be one of the most important civic spaces in the city’s vibrant downtown core, according to the architects.
Led by Los Angeles-based landscape architects MLA, the design team includes world-renowned architecture firm OMA as design architect, and the acclaimed global design and innovation firm IDEO. The overall project management will be performed by the City’s Bureau of Engineering.
The MLA, OMA, IDEO design for the proposed First and Broadway Park, to be known as “FAB Park,” incorporates themes of food, art and land to celebrate the exceptional diversity of Los Angeles. Featuring a split level restaurant and array of sculpted shade canopies distributed among a lushly planted grove of mature trees, the design maximizes the site’s potential to draw in the diverse mix of people that live, work and visit downtown, providing a comfortably cool space of respite and a dynamic place for cultural events.
Designed as the park’s frame, a lush layering of native oak and sycamore trees offers ample green space and much needed shade. Beneath the broad canopied trees, a collection of shaded outdoor rooms sized for small group gatherings animate the heart of the park – called the “Gallery” – creates a highly versatile central space for curating food fairs, art installations, and other civic and community serving events.
“We are excited to have the opportunity to design this destination park, providing Los Angeles with a new place to experience nature and culture” said Mia Lehrer, president of MLA. “We also want to thank Councilman José Huizar for his leadership and vision in bringing a new park to Downtown LA and the City’s Bureau of Engineering for leading a thoughtful process for design.”
The park also features a split level restaurant and sculpted shade canopies designed by OMA to provide comfortably cool spaces of respite. OMA Partner Jason Long commented, “FAB park will be a meeting point for civil servants, journalists, arts patrons and DTLA residents. Our design for the restaurant is a dynamic building that facilitates two distinct levels of service: quick and casual on the ground, refined and elegant above. Each level activates diverse experiences ranging from café to test kitchen to amphitheater seating.”
Maximizing the park’s potential as a destination and promoting activities throughout the area, program elements will foster awareness of on and offsite events through user-experience design by IDEO and curation of art by Marc Pally.
The park’s design is founded as a holistic strategy for sustainability with the potential to achieve “net-zero” energy and handle all onsite stormwater capture, treatment and infiltration. The California-native plant palette will maximize comfort, shade and beauty, while minimising the need for water and maintenance. Park program components, including the restaurant, are envisioned to provide a self-generating economic resource for the park operations.
The 1.96acre site, located at 217 W. 1st Street in Downtown Los Angeles, was purchased by the City’s Department of Recreation and Parks from the State in 2013, and was made a dedicated park land for the development of a new park, under the City’s “50 Parks Initiative.”
Given the prominence of the site, and the City’s interest in embracing innovative design thinking, the Bureau of Engineering (BOE), in collaboration with the Mayor’s Office, the 14th Council District Office, and the Department of Recreation and Parks, held a design competition to elicit creative ideas from talented local design professionals for the development of an iconic park at this prominent site in the Los Angeles Civic Center. Finalists were announced in November 2015.
The FAB Civic Center Park project is due to open in 2019.
Source: http://oma.eu/news/mla-oma-ideo-team-selected-to-design-fab-park-in-downtown-los-angeles
FAB Civic Center Park
Design: OMA / MLA / IDEO
FAB Civic Center Park in Los Angeles
The proposal for the First and Broadway (FAB) Civic Center Park introduces a new type of park space, a respite for downtown LA that celebrates the city’s diversity as its greatest asset and promotes civic engagement through highly versatile spaces to experience art, enjoy food and revel in the unique urban setting.
The park proposal frames a central plaza created by an iconic and playful arrangement of sculpted canopies that provide shade, light and reflect the dynamic scenes of the park. The overall design is intermixed among a bold planting of mature Oak and Sycamore trees that follow the natural environments of Southern California. The corner of First and Broadway provides a new connection – visually and physically – from the cultural corridor of 1st Street to the front steps of City Hall. The extensive system of low seat walls will create an undulating ribbon of informal seating and shaded areas which define a series of “park rooms” for intimate gatherings or spaces for art and cultural programming, while larger capacity amphitheater seating integrated into the restaurant is available for watching performances in the main plaza.
OMA’s design for the park’s restaurant is sculpted to create a diverse set of protected outdoor spaces, a main dining area with a vista over the park and an edible roof garden that reflects the park’s playful landscape. The multi-sided building facilitates two distinct levels of service: quick and casual on the ground, refined and elegant above. Each level is orchestrated to respond to the district’s surrounding civic and cultural landmarks, activated with a range of experiences at the ground (café, beer garden, test kitchen, amphitheater seating), and a variety of indoor and outdoor dining on the second level.
The park design is both low maintenance and achieves “net-zero” efficiency in water and energy use by incorporating park-wide features such as solar collection, on-site storm water filtration/infiltration and a landscaping plan that maximizes comfort while respecting the need for water conservation by creating a “Golden California” landscape.
The design is a culmination of civic exaltation – cultural engagement, people watching, and natural juxtaposition – forging a new type of park that becomes a destination by promoting and instilling the virtues of a worldly and exceptionally diverse city.
FAB Civic Center Park Downtown LA – Project Information
CLIENT: City of Los Angeles
Date: 2015-
Partner: Jason Long
LANDSCAPE ARCHITECTURE: Mia Lehrer + Associates
TECHNOLOGY AND FOOD LAB: IDEO
ART CURATION: Pally
CULTURE: Romanelli
FOOD: Muhlke
COMMUNITY OUTREACH: Arellano
CIVIL ENGINEERING: Psomas
SUSTAINABILITY AND ENGINEER: Arup
ECONOMICS: MR+E
PSOMAS: Civil Engineering
PARK MANAGEMENT: MJM
EXECUTIVE ARCHITECT: GRUEN
LIGHTING: Francis Krahe & Associates
COST ESTIMATION: LENAX
CONSTRUCTABILITY REVIEW: DEVELOPMENT INDUSTRIES
http://oma.eu/projects/fab-civic-center-park
Location: 217 W. 1st Street, Los Angeles, Southern California, United States of America
Los Angeles Buildings
Contemporary Los Angeles Architecture
L.A. Architecture Designs – chronological list
Los Angeles Architecture Tours – architectural walks by e-architect
Los Angeles Architecture Designs
Los Angeles Houses
Flip Flop House, Venice, California
Design: Dan Brunn Architecture
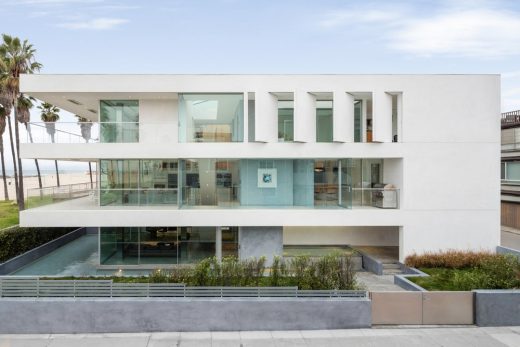
photo : Brandon Shigeta
New House in Venice, L.A.
, Bel-Air
Design: SAOTA
Los Angeles Luxury Property
Three Step House
Architects: CHA:COL
Three Step House
Comments / photos for the FAB Park in Downtown Los Angeles page welcome
Website: FAB Park Los Angeles

