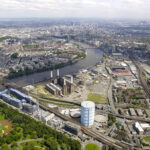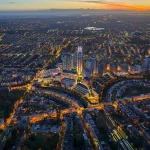Royal Arsenal Masterplan London, Architect, Architecture, Warren Lane, News
Royal Arsenal Masterplan, UK
New London Residential Development for Berkeley Homes, south east England, UK
15 Aug 2008
Royal Arsenal Development
Date: 2008-
Design: Allies and Morrison Architects
CABE has praised the masterplan for the Royal Arsenal and Warren Lane sites as ‘promising’ in its design review. Aug 2008
Residential development of 3,711 homes ; Cross Rail station ; existing park revision
This major property development is for Berkeley Homes.
CABE said in its review: “We note that the previous masterplan, which has been granted planning permission, is being revised to address the changed conditions which have come about due to the confirmation of the Crossrail Station, increase in site area and the re-alignment of Royal Arsenal Gardens.
“While the number of units in the new buildings of the current scheme is more that the consented scheme, we think that this is adequately balanced by the increase in the site are. The overall density, although high, is achievable providing that it is delivered thorough high quality design.
“The clarity of thinking behind the urban design is evident in this proposal, which for the most part looks like a convincing piece of the city. The broad principles of the masterplan are promising and we welcome the rigour of the basic diagram.”
However, it added: “The concentration of density is in the north of the site has resulted in large and dense urban blocks A1, B1 and D1 and these cause us some concern. They need to be further tested, particularly the scale and nature of the built form and environmental quality and privacy for residents.
“We note that the masterplan includes an entrance strategy and the make-up of each of the three blocks in terms of dwelling types and sizes. We are not yet confident that these aspects are adequately embedded in the outline application; how will the local authority secure these fundamental aspects of design in the detailed stages of these blocks?”
Royal Arsenal Masterplan architects : Allies and Morrison
Location: Royal Arsenal Gardens, London, England, UK
London Buildings
Contemporary London Architecture
London Architecture Designs – chronological list
London Architecture Walking Tours by e-architect
Buildings by Allies and Morrison in London
Selected Buildings by Allies and Morrison in the capital
40 Broadway, London, UK
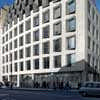
image from architect
40 Broadway London
Oakmayne tower, Elephant & Castle, London, UK
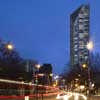
CGI by Hayes Davidson
Oakmayne tower
Royal Festival Hall refurbishment, Southbank Centre, London, UK
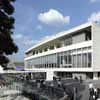
photo © Dennis Gilbert
Royal Festival Hall at the South Bank Centre
Foreign and Commonwealth Old Home Office Courtyard, London, UK
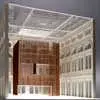
image from architect
Old Home Office Courtyard design
Central School of Ballet, London, UK
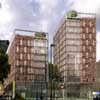
CGI by Hayes Davidson
Central School of Ballet London
Buildings / photos for the Royal Arsenal Masterplan London page welcome

