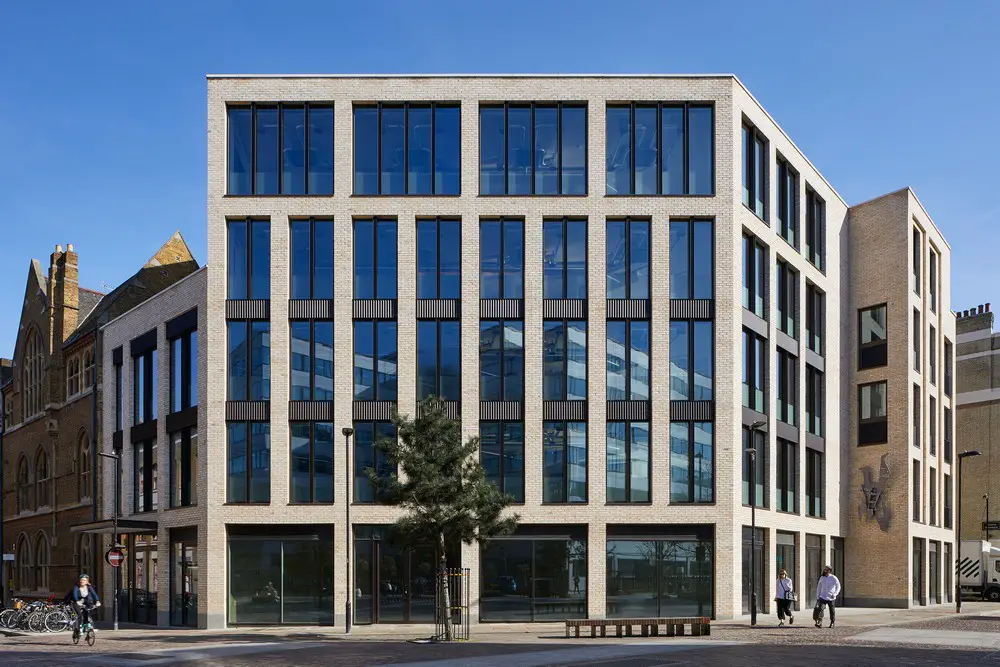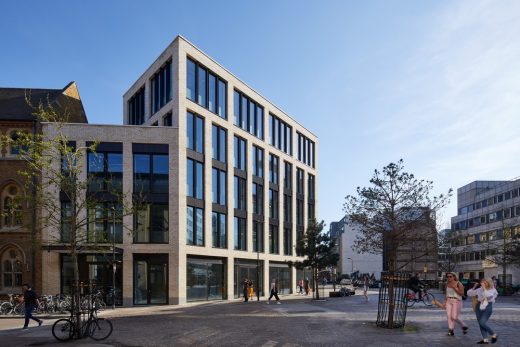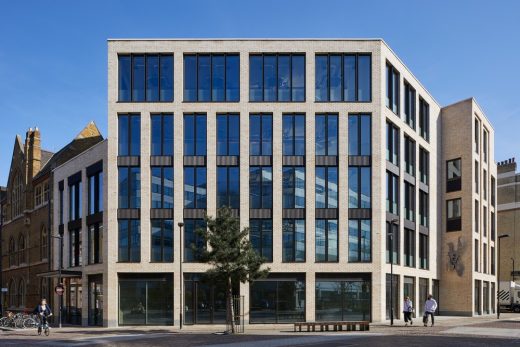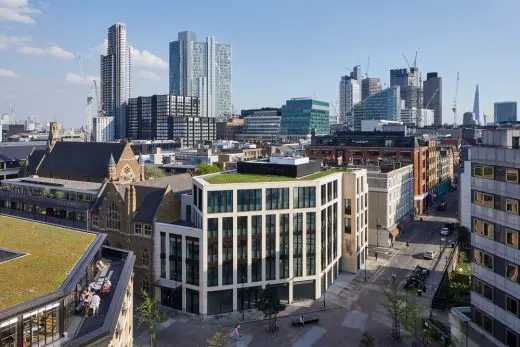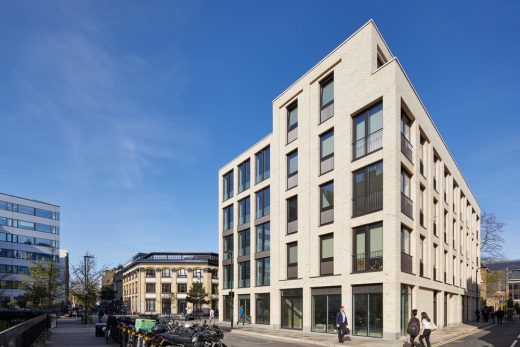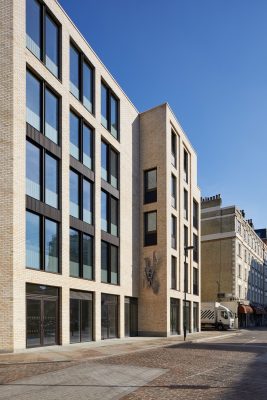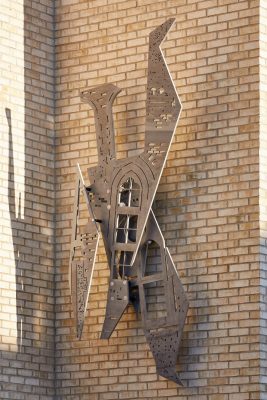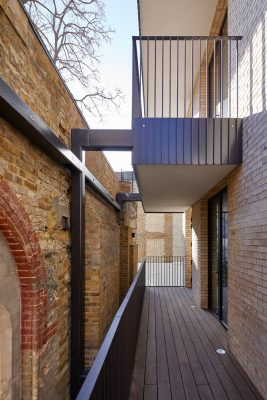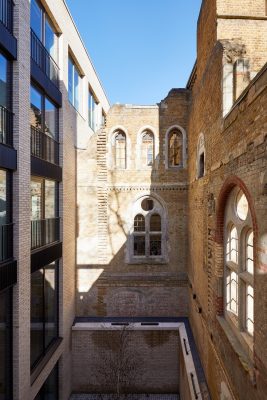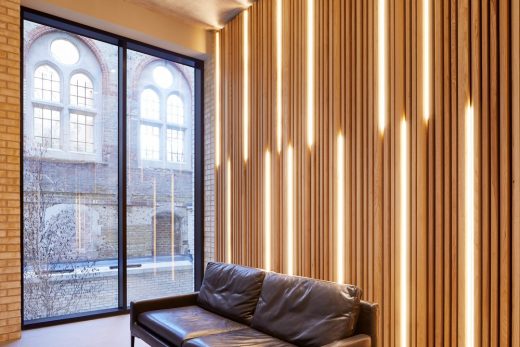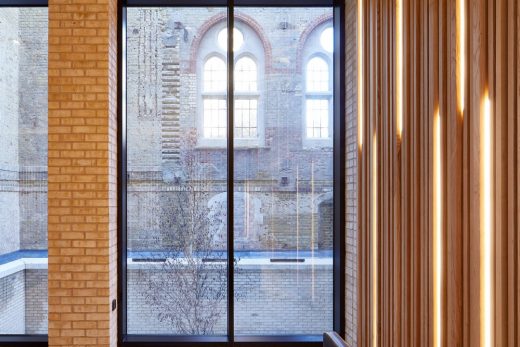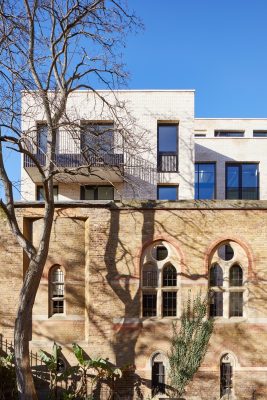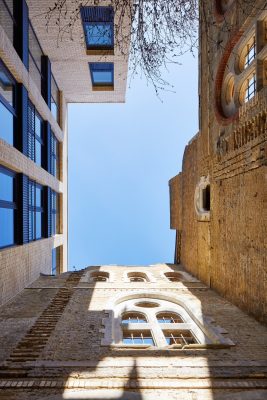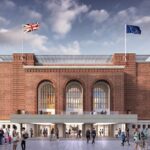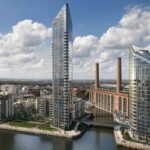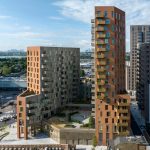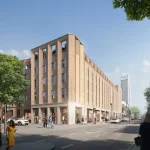Paul Street Building, Shoreditch Mixed-use Development, Leonard St Property
Paul Street Building in Shoreditch
Office, retail and residential in London, England – design by Stiff + Trevillion Architects
23 Jun 2018
Paul Street Building in Shoreditch, East London
Architects: Stiff + Trevillion
Location: Leonard Street / Paul Street, Shoreditch, East London, England, UK
Stiff + Trevillion complete mixed-use development on historic junction of Paul Street
Mixed-use development scheme that incorporates Grade II Listed walls delivers a new 4,0282m building of office, retail and residential over five stories in the heart of a Shoreditch conservation area.
Photos: Andy Stagg
Stiff + Trevillion has completed a 4,0282m mixed-use development on the historic junction of Paul Street and Leonard Street that integrates a remnant of the neighbouring Grade II Listed ecclesiastical building abutting the adjacent park, and takes full advantage of its prominent corner location.
The listed wall which was preserved and repaired is a crucial element of the design, and is referenced in a unique wall sculpture as part of the Public Art Strategy.
The development forms a critical phase in bringing new coherence and increased public activity to the South Shoreditch area, establishing it as a vibrant new destination. Delivered in response to the diverse uses within the area, the mixed use of work, leisure and living will regenerate the urban block commercially and socially and help promote the public realm of Leonard Street Circus.
Memory of the ecclesiastical past and the relationship of converted religious buildings in the area was a primary consideration in Stiff + Trevillion’s scheme. Adopting a similar yellow hued brick of the 19th century church but updating with geometric fenestration, the new building refreshes and enlivens the existing gothic walls, picking up on the vertical typology of the South Shoreditch 19th Century industrial buildings and alluding to its current 21st century environment.
This allusion to the past is specifically addressed in a sculpture designed by Stiff + Trevillion to preserve the ecclesiastical memory of the site. Panels representing the listed wall have been fragmented to symbolise the destruction caused by WWII bombing and formed into an abstract phoenix to signify the rebirth of the new building.
The 5 storey scheme was designed as a homogenous single building with a continuous façade of floor to ceiling glazing to emphasise the verticality of the block. Private residential accommodation and office spaces have access to a lower courtyard formed partially by the historic listed wall. Independent access to this area also allows for potential use as a gallery space, whilst an active frontage along the street provides retail and café facilities.
Currently pre-assessed to achieve Excellent rating for BREEAM UK New Construction 2014, the sustainability strategy is driven by the London Plan and based on the ‘Be Lean, Be Clean and Be Green’ hierarchy. J Murphy & Sons facilitated the construction of Paul Street.
Paul Street Shoreditch Development – Building Information
Client: Folegate Ltd.
Architect (Shell, core, lobby): Stiff + Trevillion Architects
Constructor: J. Murphy & Sons
Structural Engineer: Walsh Group
About Stiff + Trevillion
Established over 30 years ago, Stiff + Trevillion employs around 45 people, an eclectic mix of architects, interior designers and furniture designers. This blend of talent and skills brings fresh thinking to both their interior and architectural projects.
Collaboration is at the heart of the architecture practice’s ethos. Working closely with other consultants, designers and artists to craft products and solutions that are unique to the client and not generic. The firm’s diverse knowledge base enables them to deliver unique solutions tailored to individual needs.
All the office’s projects have in common the thoughtful and appropriate use of materials and the effective use of light, surface and volume within the space.
Photographs: Andy Stagg
Paul Street Building in Shoreditch London images / information received June 2018
Location: Paul Street, Shoreditch, London, England, UK
London Building Designs
Contemporary London Architectural Designs
London Architecture Links – chronological list
London Architecture Tours – bespoke UK capital city walks by e-architect
London Buildings
Shoreditch Hotel, East London
Design: AQSO arquitectos office
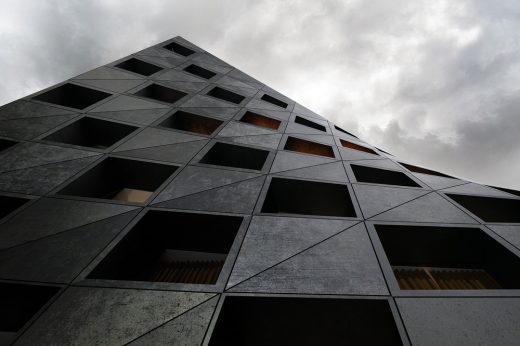
image Courtesy architecture office
Shoreditch Hotel Building
Design: UNStudio, architects
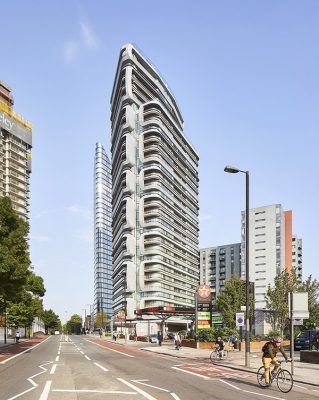
photography © Hufton+Crow, © EvaBloem
Canaletto Tower Building
Norton Folgate City Continuity Community in Spitalfields, Northeast London
Design: Burrell Foley Fischer Architects
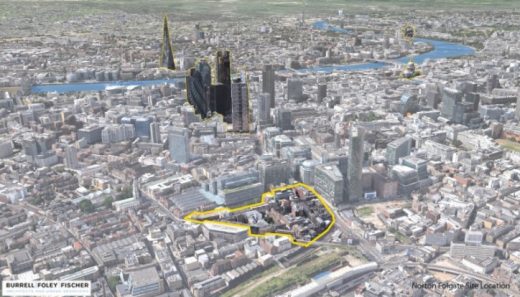
image courtesy of architects
Norton Folgate Spitalfields Buildings
Design: architects SelgasCano
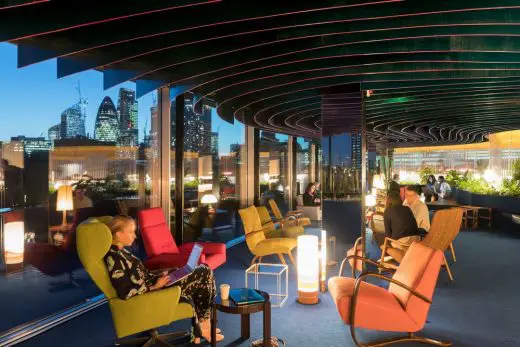
photo : Iwan Baan
Second Home Rooftop Space in East London
London Architecture Photographs
Comments / photos for the Paul Street Building in Shoreditch page welcome
Website: Stiff + Trevillion

