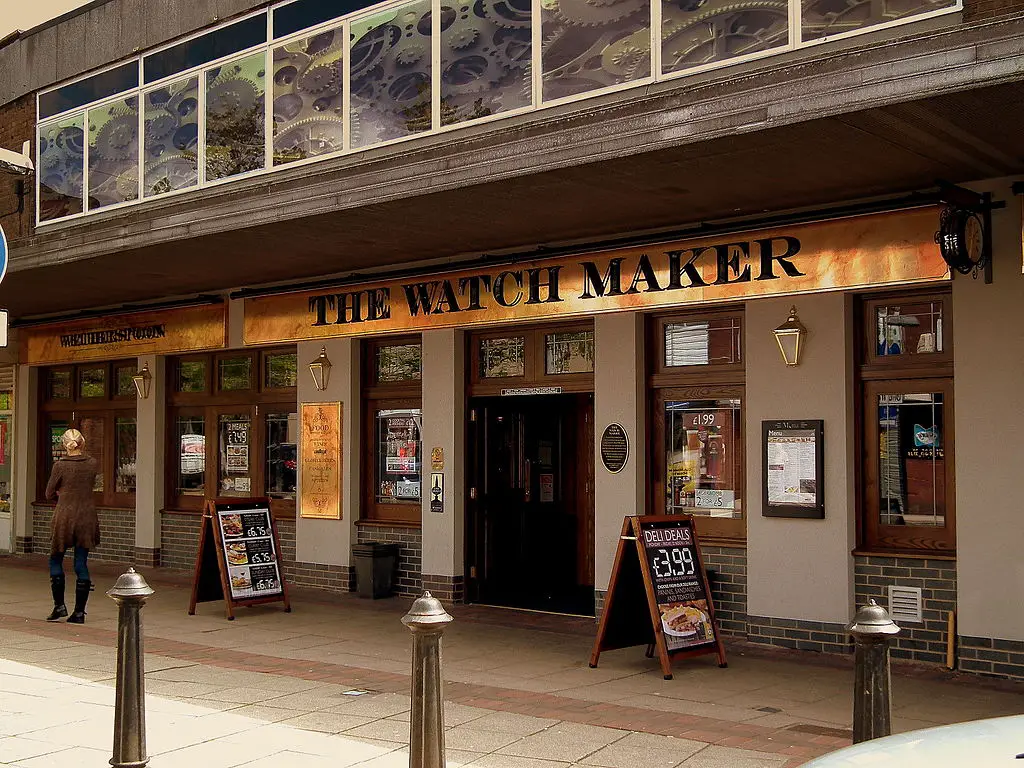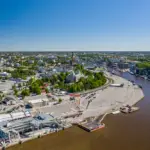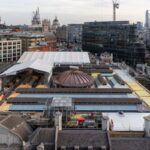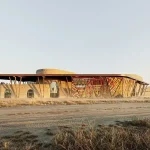RIBA Prescot Market Place Competition, Knowsley Architecture Contest News, Liverpool
Prescot Market Place Competition
Contest by Royal Institute of British Architects & Knowsley Council, UK – winning design by Mark Wray Architects with Seed Landscape
28 Aug 2017
Prescot Market Place Competition Winners
Winner to redesign Prescot’s historic Market Place
23 August 2017 – The Royal Institute of British Architects (RIBA) and Knowsley Council have announced that Mark Wray Architects with Seed Landscape have won a competition to redesign Prescot Market Place, Knowsley in Merseyside, England.
With support from Heritage Lottery Fund, and delivered by the Prescot Townscape Heritage Initiative, the renewal of the currently neglected Market Place will compliment other forthcoming developments in the town, including the proposed landmark Shakespeare North Playhouse and a new cinema.
The design competition brief requested a landmark space that will be well used by the public and enjoyed year round. It was felt that the winning proposal created a flexible, engaging space for activity to take place. The scheme will improve connections to the site of the proposed Theatre and St Marys Church and provides places for people to sit and relax in the centre of Prescot.
Mark Wray, Mark Wray Architects and Jack Marshall, Seed Landscaping said:
“We are delighted to have won the RIBA open competition and we are looking forward to creating an exciting new public space in Prescot to serve the community of this historic town.”
Cllr Graham Morgan, Knowsley Council’s Cabinet Member for Regeneration and Economic Development said: “I am delighted that the winning design has been chosen. The competition was really popular and we were thrilled to receive 45 design proposals.
“The final design really takes on board the comments received during the public consultation and includes seating areas and space for a café and community groups and activities. It will be wonderful to see the area once it’s transformed and for local people to enjoy it.
“The design also compliments the other amazing developments in the town including the Shakespeare North Playhouse and the multiplex cinema, so it’s a really exciting time for Prescot and will help make the town an even more attractive place for visitors, residents and businesses. “
Jd Wetherspoon’s The Watchmaker, Prescot, Merseyside, England, taken in May 2012:
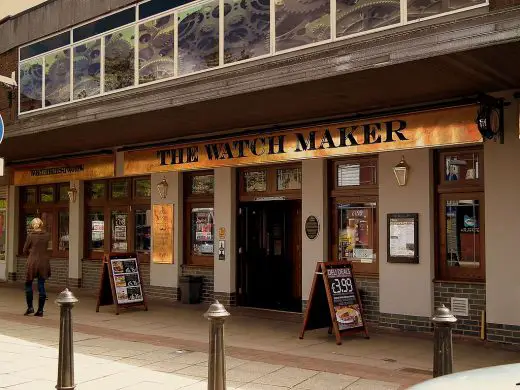
image from developer
Location: Prescot, Liverpool, Merseyside, north west England, UK
Liverpool Architecture Designs
Merseyside Architecture Designs
Liverpool Architecture Designs – chronological list
Liverpool Architecture Tours by e-architect
Liverpool Waters
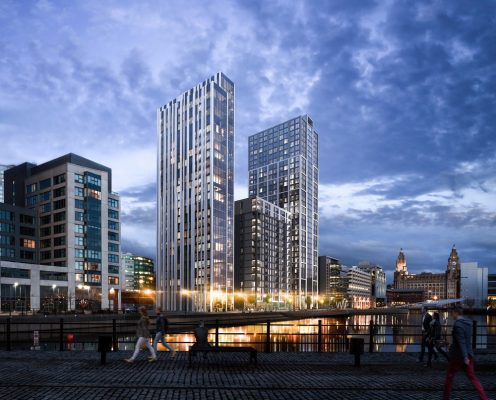
image from developer
Liverpool Waters Central Docks
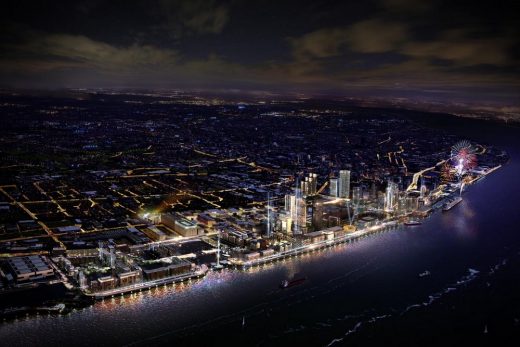
image from architect
Liverpool Waters Tower Building
Wirral Waters Masterplan – Pop Up Village Design
Design: OMI Architects
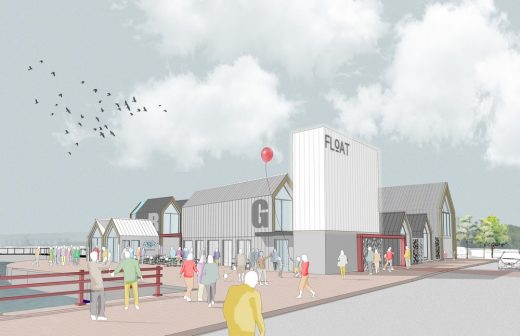
image from architect
Wirral Waters Building
Ovatus Tower Buildings
Design: Hodder+Partners, Architects
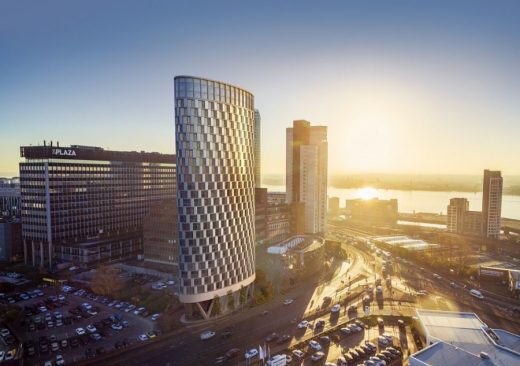
image from architect
Ovatus Tower Buildings
Shakespeare North Theatre Building in Prescot, Knowsley
Design: Helm Architecture wilth Austin-Smith: Lord LLB
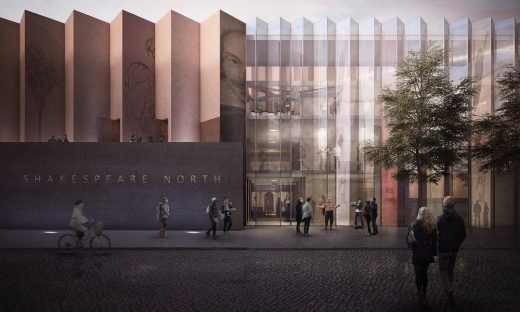
image from architects
Shakespeare North Theatre Building
Comments / photos for the Prescot Market Place Competition, Knowsley page welcome

