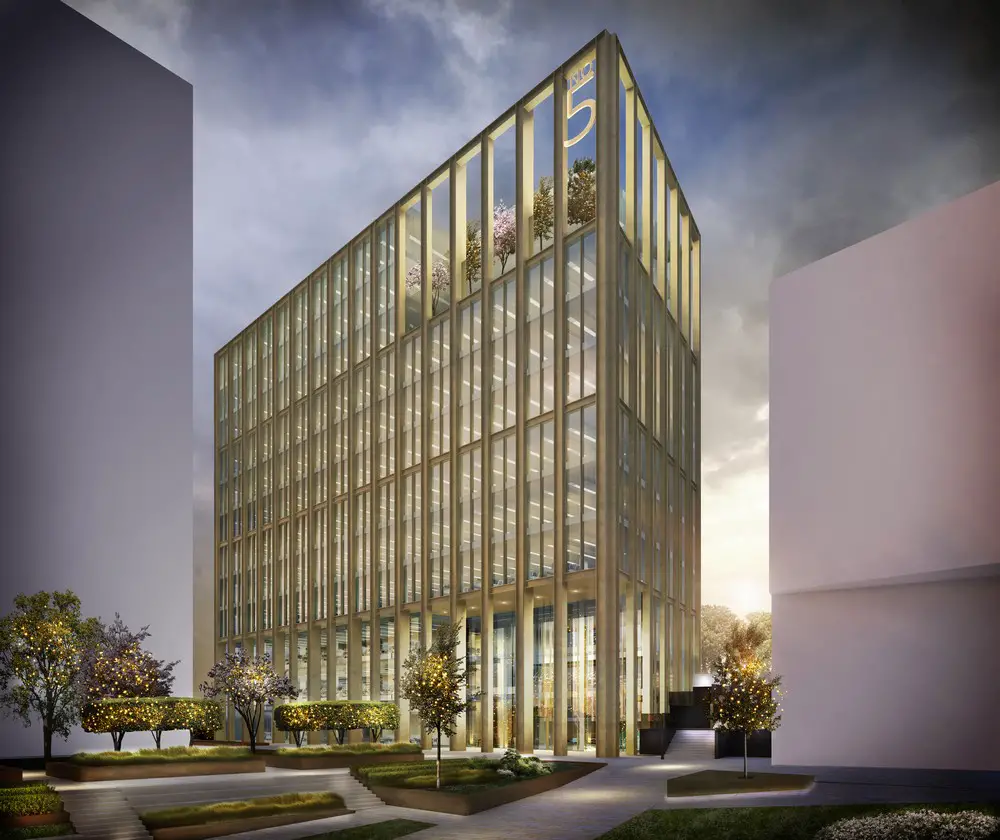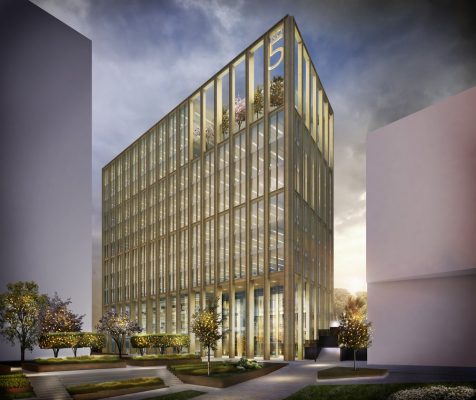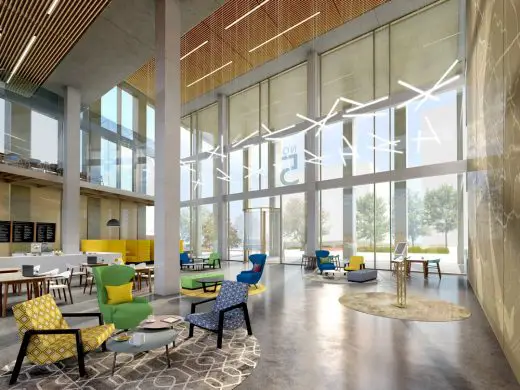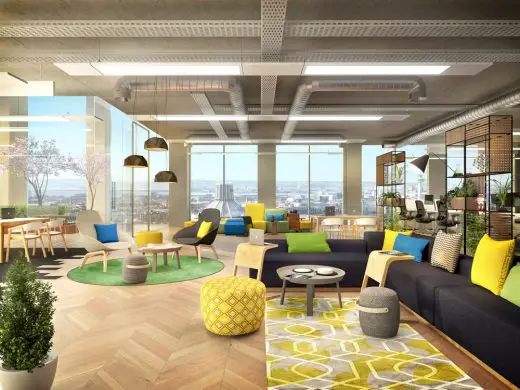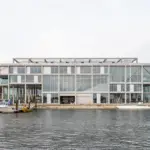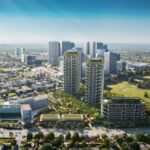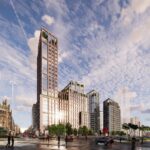Paddington Village Masterplan Liverpool, Sciontec Office Building News
Paddington Village Masterplan, Liverpool
Science & Technology Hub: Building No5 for Sciontec on Merseyside, UK – design by Ryder Architecture
20 Mar 2019
Paddington Village Masterplan, Liverpool News
Design: Ryder Architecture
Location: Liverpool, Northwest England, UK
Ryder Architecture reveal plans for £1bn Paddington Village masterplan
A £30m office scheme is the third plot to be announced by the practice as well as coordinating the wider site regeneration.
Building No5 was revealed by Sciontec Liverpool at the annual MIPIM property gathering in Cannes and is set to be a world class science and technology hub, providing over 120,000sqft of grow on space for creative and scientific industries in the Liverpool city region.
The flagship expansion site sits at the eastern gateway to Liverpool city centre and has been earmarked for 167,000sqm of science, technology, education and health space.
Among the developments, Ryder is also behind the designs for both Paddington Village Hotel and the Rutherford Diagnostics Centre.
A planning application is due to be submitted in May for the £40m, 18 storey hotel development, which is the principal building on the site and comprises a four star 220 bedroom Novotel for Accor Hotels.
The £15m diagnostics centre is set to be another strong focal point at the heart of the Village, which will house research labs, offices, as well as diagnostic and scanning facilities.
Not only will it be a great place to live but a great place to work, discover and socialise, with state-of-the-art workspace, labs, cafés, restaurants, shops, accommodation, a hotel and teaching, examination and events space.
As curators of the masterplan, Ryder is collaborating with each new design and construction team on individual blocks as they develop to create an accessible, sustainable and integrated sense of place, which will enhance the local surrounding context.
Gareth Callen, partner at Ryder, said “We are delighted to be involved with Liverpool City Council, Knowledge Quarter Liverpool, Morgan Sindall and now Sciontec on the masterplan and individual buildings at Paddington Village. The impact of this key development reaches well beyond the north west region, however remains personal to us at Ryder, as our Liverpool office is located just five minutes from the site at the heart of the Knowledge Quarter.”
@Ryder1953
#Everythingarchitecture
Paddington Village Masterplan Liverpool Building images / information from by OMI Architects 200319
Location: East Liverpool, Northwest England, UK
Architecture in Liverpool
Liverpool Architecture Designs – chronological list
Liverpool Architecture Tours – city walks by e-architect
The Maritime Knowledge Hub
Design: Schmidt Hammer Lassen Architects
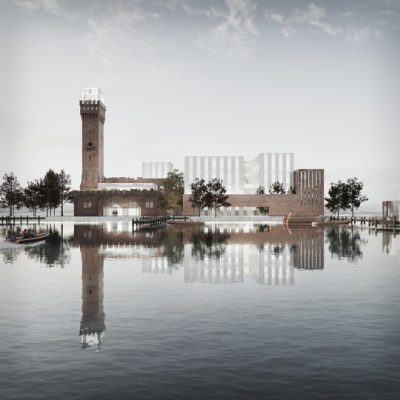
image Courtesy architecture office
The Maritime Knowledge Hub
Liverpool Waters Development
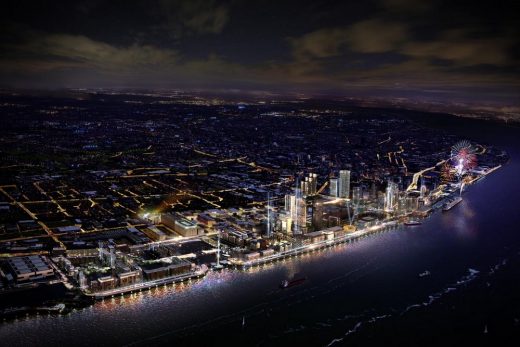
image from architect
Liverpool Waters
Mann Island – RIBA national architecture centre in Liverpool
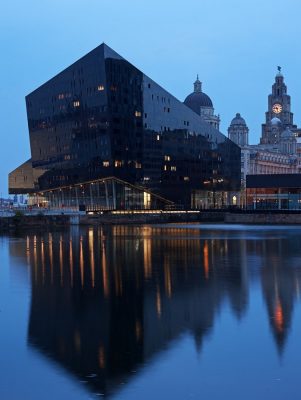
photo from architects
Mann Island Liverpool
University of Liverpool School of Management Building
Design: Austin-Smith:Lord Architects
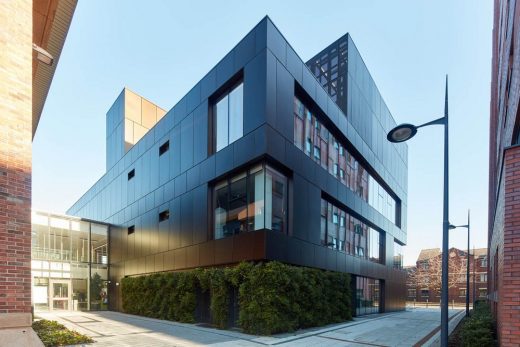
image courtesy of architects
University of Liverpool School of Management Extension
The Cunard Building
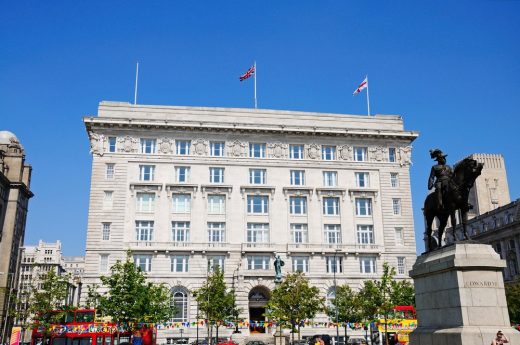
photograph courtesy of Sika
The Cunard Building
Comments / photos for the Paddington Village Masterplan Building page welcome

