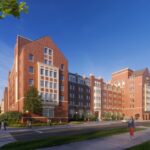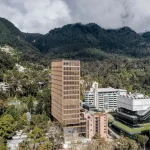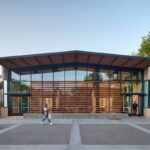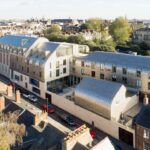LJMU Art & Design Academy, Liverpool Higher Education Building News, Design, Property Images
LJMU Art & Design Academy Liverpool
LJMU Development design by Rick Mather Architects in Liverpool, northwest England, UK
21 May 2010
LJMU Art & Design Academy
Liverpool John Moores University
Design: Rick Mather Architects
The Art & Design Academy was conceived as a landmark building, reinforcing Liverpool’s international status as the former Capital of Culture. Although primarily a University building, public accessibility to the new facilities and maximising the interaction with staff, students and associated businesses was another major objective. The spaces accessible to the public include exhibition spaces, gallery, a 350 seat auditorium and café/bar as well as a public external space and sculpture court.
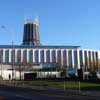
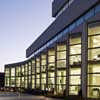
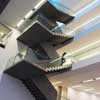
photos © Rick Mather Architects
The Academy is on a site adjacent to a major landmark of Liverpool, the Grade II* listed Metropolitan Cathedral of Christ the King. The proximity to the Cathedral is one of the factors that made the project so exciting. As Rick Mather explains: “The architectural quality of the buildings on the perimeter of the site is fantastic. We have designed a modern, memorable building that is sympathetic to its wider surroundings but also offers a visual contrast to the Cathedral.”
With a gross floor area of over 11,800m2 and a construction cost of £19 million it achieves a high quality building within a restrained budget.
Client’s Brief
Founded in 1825 LJMU’s School of Art and Design is the oldest art school outside London. It was previously spread across a number of buildings which were no longer fit for purpose. The vision for the new building was to bring all of the art and design programmes together in a stimulating new space, enabling more creative forms of teaching and research and offering new facilities and services to the region’s creative industries business sector.
Design Concept & Realisation
The building is conceived as a serpentine form that bends and curves to reflect the shape of the site, aligning primarily with the Cathedral and with curved ends to Mount Pleasant and Brownlow Hill, creating a strong visual and physical cohesion to an under-developed site.
The splayed form of the building when viewed from Mount Pleasant creates a sense of arrival, offering a visual complement to its historic setting while still making its own distinctive architectural statement. The space created between the Academy and the Cathedral allows for the formation of a new landscaped public space.
The main entrance aligns with the west axis of the Cathedral and draws students, staff and visitors into a central atrium. This space connects both upper and lower ground levels with views through and out of the building towards the Cathedral. Unified by a dramatic staircase this atrium is the social heart of the building, facilitating interaction between the academic and public facilities.
The lower ground and ground floor facilities are primarily dedicated to the public spaces showcasing the Academy’s creative talent, through the galleries, exhibition, multi-purpose space, project room and studios. These public spaces, including the Tate café, open and spill out on to external spaces, encouraging maximum activity outside as well as inside the building. The upper storeys are set back to create tiered roof terraces which afford views across the city.
The studios and teaching spaces, located on the ground and upper floors, are designed to be as flexible as possible, maximising light, space and energy efficiency. The studios are expressed on the elevations by splayed windows, which admit controlled north light and, by virtue of their orientation, some shaded western light.
The building profile with its stepped roof terraces responds to views from the Cathedral and reduces the scale towards the adjacent housing. Reading as a roof pavilion, the top floor is recessed from the perimeter and set back from the north and south ends to take advantage of the roof terraces and also to break down the overall mass of the building.
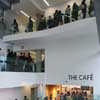
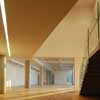
photos © Rick Mather Architects
Materials and methods of construction
The structure is an in-situ concrete flat slab construction which minimises co-ordination issues with services distribution. The high quality concrete columns and soffits are left exposed in the teaching spaces to maximise the thermal mass of the building which will dampen and reduce the possibility of rapid temperature fluctuation and create a comfortable environment throughout the year. By maximising the natural daylight to the studios and seminar rooms this minimises the need to use carbon intensive electrical energy. Automated windows in the teaching spaces are linked back to the building management system and activate as part of the ventilation system to the building.
The building exterior is predominantly constructed in pale off-white bricks with lime mortar joints, which limits the requirement for movement joints and creates a homogenous surface which complements the tonal colour of the Portland stone of the adjacent Cathedral. The top floor studios are clad in pre-weathered zinc to create a pavilion appearance and reduce the overall visual mass of the building.
The internal materials include European oak, concrete paving, resin and vinyl floors, white painted plasterboard surfaces, glass balustrades, stainless steel, exposed high quality finish concrete columns and soffits. These materials meet the University’s aspirations for the appearance of the building while being hard wearing, minimising ongoing maintenance and therefore reducing life cycle costs.
Sustainability
LJMU’s commitment to sustainability is reflected in the Academy’s adoption of renewable energy technologies, such as a biomass heating system. The building achieved a BREEAM rating of ‘Very Good’ which was the stipulated requirement by the University.
The mechanical & electrical design limits the demand for fossil fuels by using passive design techniques, installing the most energy efficient technologies. By maximising the natural daylight to the studios and seminar rooms this minimises the need to use carbon intensive electrical energy. Automated windows in the teaching spaces are linked back to the building management system (BMS) and activate as part of the ventilation system to the building.
The building was occupied in January 2009 and the Degree Shows in the following summer were the first public events to be held throughout the building, allowing the general public their first opportunity to visit the entire building. Hosting this first show, Martin Downie, Director of the Academy said, “The space allowed for a real gallery experience.
It was the first time the school could show all of the programmes together in one space – it had a flow that ensured large numbers of the public could experience the work in comfort. The fashion show was professional with great lighting, projection and seating for 300! The main atrium was welcoming and a focal point for the show allowing information, sales and a musical experience. Feedback from visitors staff and students was that it was a fabulous show and wonderful space to exhibit the work and a great building”.
LJMU Art & Design Academy images / information received from Rick Mather Architects
Location: Liverpool, Merseyside, north west England, UK
Liverpool Architecture Designs
Merseyside Architecture Designs
Liverpool Architecture Designs – chronological list
Liverpool Architecture Tours by e-architect
Liverpool University Buildings
Heating Infrastructure Project
Design: Levitt Bernstein
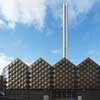
photo : Eddie Jacob
Heating Infrastructure Project
Liverpool University Active Learning Laboratory : LED Display
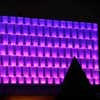
photo from architect
Liverpool University Active Learning Laboratory
University of Liverpool Residences
Design: Stride Treglown
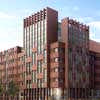
image from architect
University of Liverpool Residences
Comments / photos for the LJMU Art & Design Academy – Liverpool John Moores University page welcome

