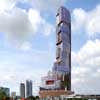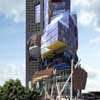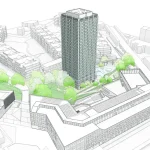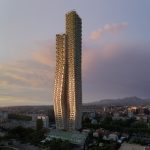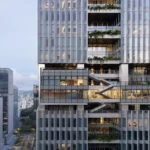King Edward Tower Building, Liverpool Skyscraper Project, English High-Rise Design, Property
King Edward Tower Liverpool Skyscraper
Merseyside High-Rise Building, north west England Development, UK – design by Leach Rhodes Walker
2 Mar 2010
King Edward Tower Liverpool
Location: junction of the Strand & Leeds Street
New Designs revealed for key Liverpool city centre site
Design: Leach Rhodes Walker
King Edward Tower
Landowners Richmont Properties Ltd and developer Y1 Developments believe that they are very close to gaining planning permission for the tallest mixed use development yet seen in the North of England which will be constructed on a gateway site on Liverpool’s historic waterfront at the junction of the Strand and Leeds Street.
Subject to Planning permission, the landmark tower when completed will stand 54 storeys and approximately 165 metres tall.
Detailed and productive negotiations are reaching a conclusion following a recent review by CABE. Peter Buglass of Richmont Properties said “These designs and artists impressions are still work in progress but are indicative of how the building might look. We are confident that following final revisions arising from the CABE review the application will move forward quickly to a positive conclusion.”
The building is a complete redesign from that proposed in 2007 with the new designs having incorporated constructive comments made by the City Council and CABE. The current design has incorporated fresh master plan proposals to work alongside and enhance the proposed Liverpool Waters development being worked up by Peel Holdings.
Y1 Developments has confirmed that the first stage funding for the development has been secured – and that following approval of the plans they will be assembling a team to bring forward the development.
Colin Turner of Y1 Developments said “Y1 are delighted to have secured funding to proceed and recognise that this is a strong endorsement of Liverpool’s future by our investors”
The proposed tower will have a mixture of office, retail and residential properties with a large restaurant at high level with an open viewing deck accessible by the public. It has been designed with sustainability and low energy consumption in mind.
The location of the tower has been orientated to provide a continuation of the pedestrian link from Old Hall Street through to the proposed Liverpool Waters and the waterfront. The base of the tower and the surrounding open public space will provide shops, cafes and bars with terrace seating.
Subject to gaining planning permission work could start on site early 2011 with the building completed in 2014.
Design by architects Leach Rhodes Walker
King Edward Tower Liverpool images / Information received 020310
Location: Liverpool, Merseyside, north west England, UK
Liverpool Architecture Designs
Merseyside Architecture Designs
Liverpool Architecture Designs – chronological list
Liverpool Architecture Tours by e-architect
Liverpool Waters Residential Tower
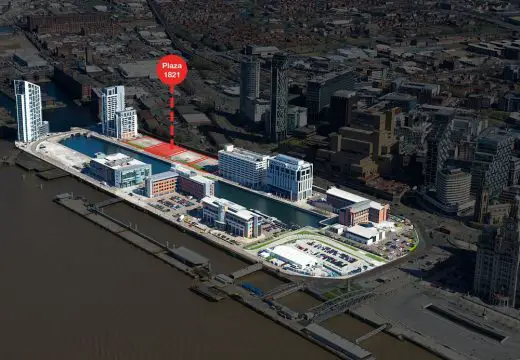
image from developer
Liverpool Waters Tower Building
Ovatus Tower Buildings
Design: Hodder+Partners, Architects
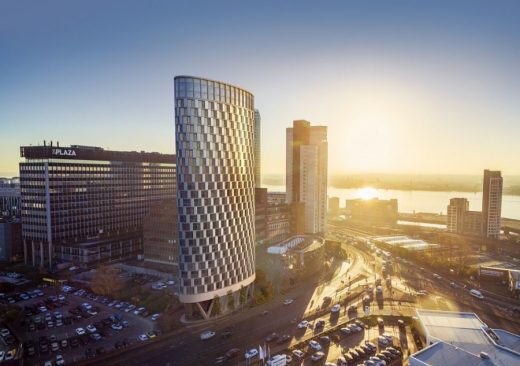
image from architect
Ovatus Tower Buildings
Liverpool ONE masterplan + buildings
The Bluecoat Arts Centre, on east side of Chavasse Park
Liverpool Waterfront proposed development
Comments / photos for the King Edward Tower Liverpool – Y1 Developments page welcome

