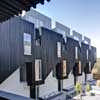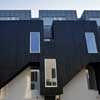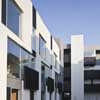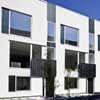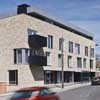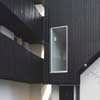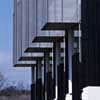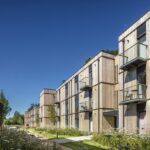Sharrow Point Sheffield, Cemetery Road Housing, Project Orange Building
Sharrow Point Sheffield Building
Cemetery Road Development, north England, UK – design by Project Orange
19 May 2011
Sharrow Point Sheffield
Architect: Project Orange
Sharrow Point – Cemetery Road
Site
The site is located along Cemetery Road, one mile southwest of Sheffield City centre, on the boundary of the established 19th century inner suburb of Nether Edge. It is a brownfield site, previously home to a redundant low quality two-storey commercial building and associated car park. Immediately adjacent lies the Sheffield General Cemetery, which has for many years been disused and is now classed as a conservation area and listed on the English Heritage Register of Historic Parks and Gardens. The site also borders a conservation area to the South.
Brief
Cemetery Road is Project Orange’s second collaboration with the client further to completion of the award-winning Sinclair Building, also in Sheffield. Project Orange were approached initially to carry out a feasibility study for a residential led redevelopment of the site, including also some commercial space, car parking and a mix of residential units including dwellings for sale, a large apartment for the client’s sister and her family and a number of apartments to be retained by the client for rental as serviced apartments.
Planning
Planning consent for the scheme was granted in late 2007 and ultimately was not contentious, the design having evolved in collaboration with the local authority through a series of pre-application submissions.
Key concerns raised by the planning authority that were successfully addressed through the pre-application procedure included the relation to the Cemetery and neighbouring conservation area, the provision of amenity space for the proposed (family) town houses, separation distances and overlooking issues between the houses, extent of parking provision and form and massing of the proposed buildings in relation to the site topography and neighbouring properties.
Design
The design concept aimed to provide high quality, high density housing on the basis of a prototype atypical to the essentially suburban pattern of the immediate context – a secure courtyard / mews type configuration where the principle amenity space (both visual and practical) is provided by the central landscaped courtyard around which the new properties, both houses and apartments, are arranged and from which all are accessed. With the small number of units arranged in this way, the development is intended to promote a strong sense of community. Of the nine townhouses, there are two house types. Both are designed with dynamic cross sections and make a generous provision of balcony and roof terrace space. The internal arrangements are planned to maximise privacy between neighbours, with the principal habitable rooms of the eastern townhouses facing windows to staircases and ancillary accommodation of the western townhouses across the courtyard. Likewise the section has been developed to create variety in internal ceiling heights with emphasis given to first floor reception rooms in the tradition of the piano nobile.
Circulation through the town houses is organised on the principle of the architectural promenade. The temptation to locate stair flights one above the other in the interest of efficiency was resisted in favour of dramatic and meandering routes through each house whereby primary and ancillary spaces are linked together like beads on a chain. It is this arrangement of stairs, circulation, primary and secondary habitable volumes roof terraces and balconies that generates the strong tectonic composition of the façades, a formal expression emphasised in the application of strongly contrasting cladding materials as previously identified.
In contrast to the highly modelled and graphic internal elevations, the façades addressing the conservation areas are clad in traditional York stone, a material that has been widely used in and around Sheffield throughout the 19th and early 20th century. This stone forms an armature sympathetic to its context yet through which, in the detail of windows, the penthouse storey and recessed ground floor commercial accommodation, the language of the courtyard beyond is revealed.
Construction
The development is a steel framed construction with composite concrete and steel deck floors, all above an in-situ cast concrete basement. The stone walls to the front elevations are of cavity wall construction with partial fill insulation. The areas of rendered insulation are mechanically fixed back to a blockwork substrate, and deliver the highest performance insulation, giving the walls a U-value of 0.13 W/m2. The areas of cladding are all fixed back to a Metsec stud substrate, with a cold air construction between the cladding and insulation. The windows are all by Ideal Combi , from their Futura system range, all thermally broken anodised aluminium and timber profiled frames. The internal courtyard is paved with black paving bricks, and the areas of decking to upper storey walkways and terraces are all Iroko hardwood.
Timetable
Work on site started in January 2009. The development was completed in March 2010.
Costs
The total cost of construction was approximately £3.15m, which when one excludes the area of car park and courtyard, equates to a build cost of £1,080/sqm.
Area Schedule
3 x B1 Commercial units
5 x Three-bedroom, four storey townhouses.
4 x Three/Four bedroom, three storey townhouses.
4 x Two bedroom/Two bathroom apartments.
2 x One bedroom apartment.
1 x Penthouse apartment.
Sharrow Point Sheffield – Building Information
Project Title: Sharrow Point – Cemetery Road
Client: Neaversons
Architect: Project Orange
Site area: 3,600 sqm
Gross Floor area: 2,800 sqm
Location: Sheffield, UK
Status: completed
Project start date: work on sitestarted Jan 2009 / completed Mar 2010
Cost: £3.15m
Address: 332-334 Cemetery Road Sheffield S11 8FT
Sharrow Point – Cemetery Road Sheffield images / information from Project Orange
Location: 332-334 Cemetery Road, Sheffield, S11 8FT, England, UK
Sheffield Building by Project Orange
Sinclairs Building: Apartments + Retail, Glossop Road
Design: Project Orange – Architects
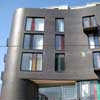
photo © Adrian Welch
Sinclairs Building
Sheffield Buildings – Key Projects
National Museum of Pop Music – The Hubs
Design: Nigel Coates Architects
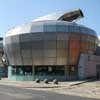
photo © A J Welch
The Hubs
Park Hill redevelopment
Design: Studio Egret West & Hawkins Brown
Park Hill
Sheffield city centre carpark, St Paul’s Place
Design: Allies and Morrison
Sheffield carpark
Sheffield University – Jessops’ Building : Jessop West
Design: Sauerbruch Hutton (German architects)
Jessops Building
Winter Gardens
Design: PRS architects
Winter Gardens Sheffield
Sheffield University Building
Design: RMJM Architects
Sheffield University
Architecture in Yorkshire
Yorkshire Architecture Designs – chronological list
Buildings / photos for the Sharrow Point – Cemetery Road Sheffield page welcome

