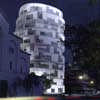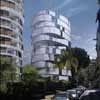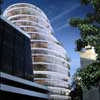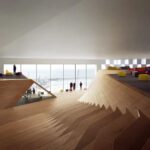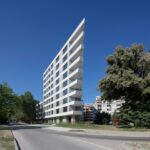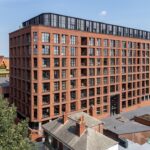Y Buildings Beirut, Lebanon Building, Architects, Ashrafieh Project, Photos, Design
Y Buildings Beirut
Contemporary Lebanese Building design by Paul Kaloustian Architect
10 Sep 2010
Y buildings project in Ashrafieh, Beirut
Design: Paul Kaloustian Architect
Y Buildings
Located on a lot sharing two roads in the District of Ashrafieh, in Beirut, the project responds to this urban condition by creating two separate buildings. An office building on the main boulevard where several office buildings and banks have been built since the 1980s, and a residential building on the Sursok road belonging to a more residential neighborhood with several old villas.
The proposed buildings interact with the corner office building (sofil) they are facing. The ground floor seem to be merging with the garden of the adjacent building, thus forming a continuous green landscape.
The two proposed buildings share a design strategy based on a free geometry, a round floor plan, while keeping their own identity and scale. The idea of stacking floors with a distinct reading of each apartment or office floor brakes the scale of the buildings and create specificity for each floor. The sculptural effect of the buildings is the direct result of the stacking strategy. On the other hand, the general shape of the buildings is the result of the imposed building regulation in Beirut.
The floor plan has an all glazed facade to allow maximum light to the interior and view to the outside. The privacy and sun shading issues are resolved by creating a separate internal skin with moving wood panels for the apartments and sunscreen for the offices.
The flexibility of this system creates an everchanging feature to the buildings with the transparent and the opaque qualities and reflections of the surroundings on the curved glass. The glass offers a unique quality of reflections, thus creating an illusion of transluscency instead of total transparency or opaqueness.
Due to the changing size of each floor, the apartments are not typical and have different sizes offering flexibility from 300m2 to 800m2 for the penthouse.
Y buildings Project Beirut – Building Information
Project: Y buildings
Location: Ashrafieh – Beirut
Architecture: PAUL KALOUSTIAN ARCHITECT
Lot Area: 3,400 m2
Built-up Area: 16,000 m2
Y Buildings Beirut images / information from Paul Kaloustian Architect
Location: Ashrafieh, Lebanon, the Middle East, western Asia
Lebanese Buildings
Lebanon Architecture Designs : chronological list
Beirut Architecture Walking Tours
Beirut Buildings
Beirut Building Designs – Selection
Cherished Glow Apartment, Ramlet Al bayda, Beirut
Architects: Wael Farran Studio
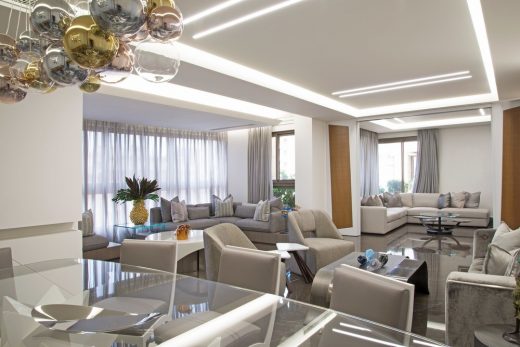
photography : Wael Khoury
New Apartment in Beirut
Modulofts, Beirut
Design: Fouad Samara Architects
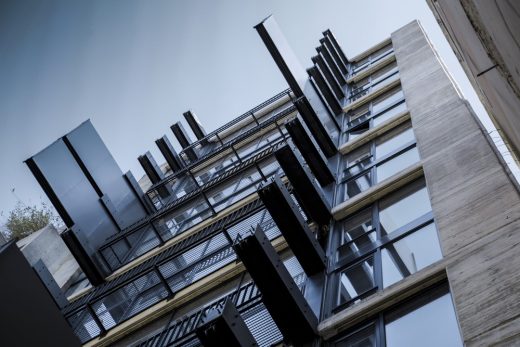
photo : Nader Mousally
Modulofts Beirut Building
486 Mina El Hosn
LAN Architecture
486 Mina El Hosn Beirut
Dakota apartments, Ashrafieh
Turner Associates
Beirut Housing
Marina Towers
Kohn Pedersen Fox Associates
Marina Towers Lebanon
The House of Arts and Culture
Honourable Mention : Kaputt!
Lebanese Architecture Competition : Entry
Lebanese Buildings – Selection
USEK Student Housing, Kaslik, north of Beirut
Henry Eid Architect + SE.Arch
USEK Student Housing
Architecture in adjacent countries
Comments / photos for the Y Buildings Beirut design by Paul Kaloustian Architect page welcome

