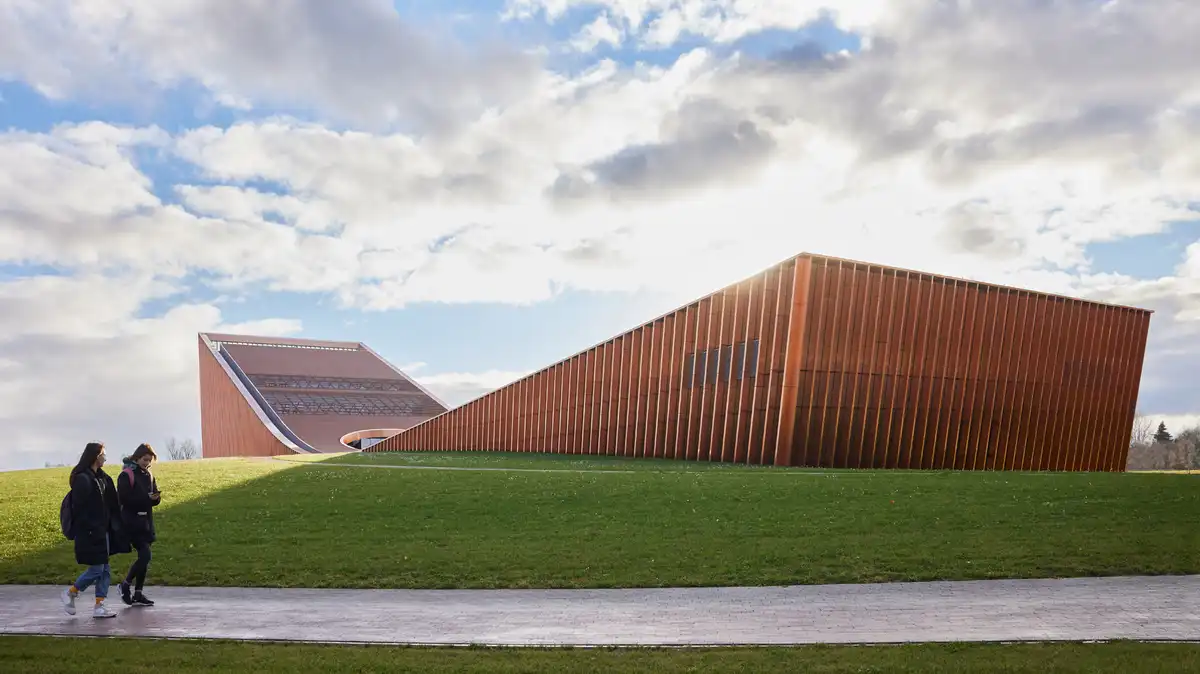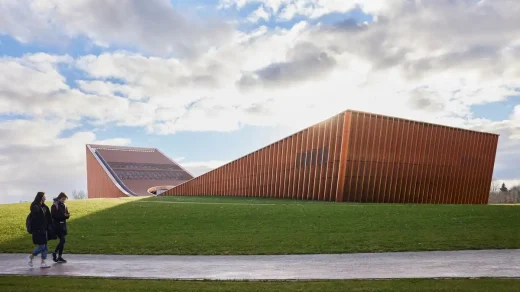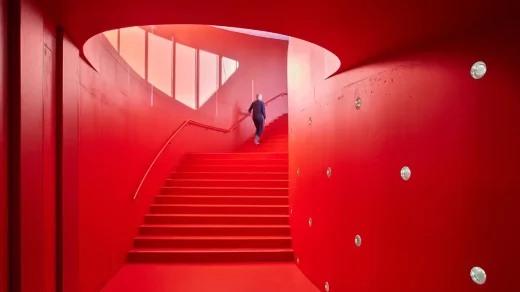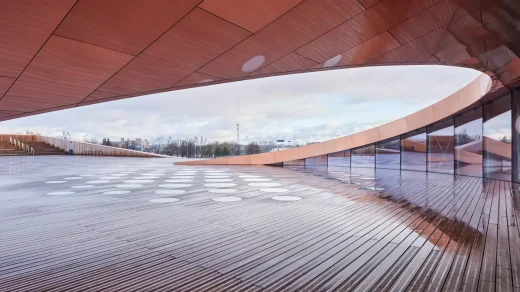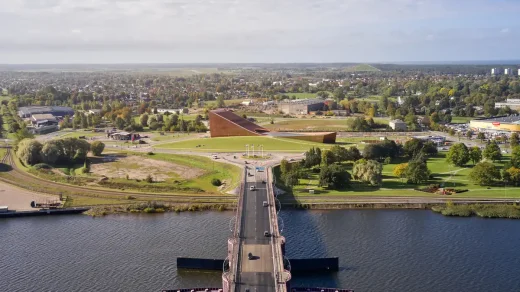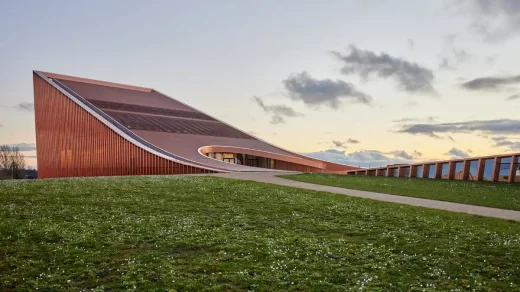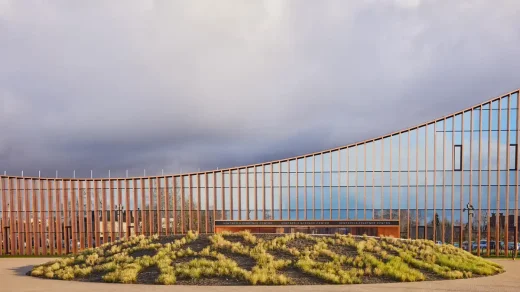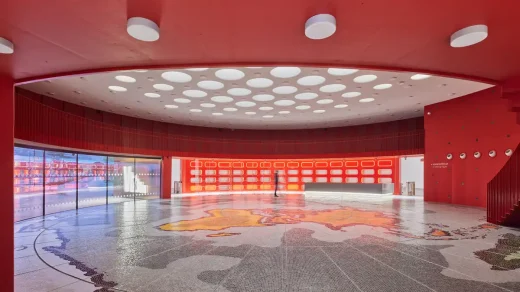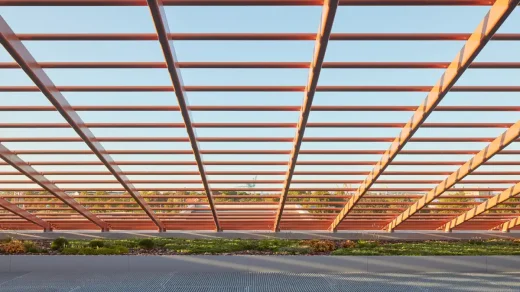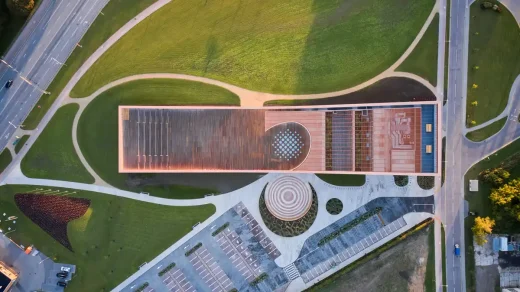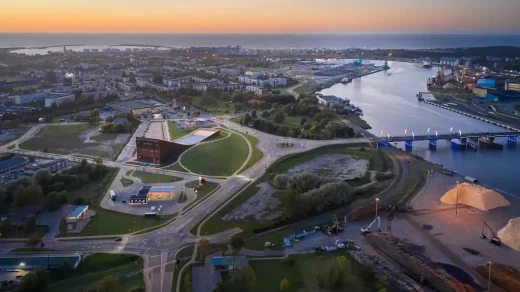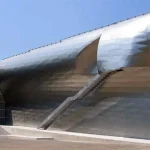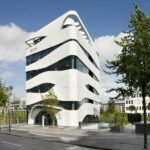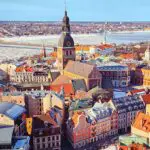VIZIUM Science and Innovation Centre, Latvia design images, Modern Latvian architecture photos
VIZIUM Science and Innovation Centre in Latvia
14 October 2024
Architects: Audrius Ambrasas Architects
Location: Ventspils, Latvia
Photos by Audrius Ambrasas Architects
VIZIUM Centre, Latvia
The VIZIUM Science and Innovation Centre in Ventspils is a striking example of architecture harmoniously merging with its natural environment. Rather than creating a singular landmark that dominates the landscape, the design focuses on openness and integration, inviting both locals and visitors to explore its spaces freely. The building’s silhouette blends seamlessly into the surrounding landscape, particularly through its interaction with the “science hill”—an innovative design feature that symbolizes the union of built form and nature.
The building and hill appear to osculate, creating a fluid transition from the plain into the hill, which is designed as a public space for picnics, open-air events, and scenic views of the nearby river. This gentle elevation continues to a roof terrace, an open-air space offering panoramic views and direct access to public amenities, including a café and a conference hall located on the first floor. The design extends further, encouraging visitors to ascend along the sloping roof towards an overlook that opens up expansive views of the city and its surroundings, making the building itself an experience of discovery.
The site is divided functionally into two distinct zones. The Western part is dedicated to vehicle access and parking, with careful consideration given to separating technical transport routes from visitor arrival areas, which approach the building from the South. Meanwhile, the Eastern part is shaped by the prominent science hill, creating a pedestrian-friendly area that is as much about public enjoyment as it is about learning and innovation.
The building is functionally split into two volumes: the lower section houses the Science Centre, while the Innovation Centre occupies a six-story rising volume. This allows for a clear distinction between the educational and research functions of the centre, while maintaining a cohesive architectural identity.
Completed in 2022 after winning first prize in a 2016 competition, the project was led by architects Audrius Ambrasas, Vilma Adomonytė, and their team, in collaboration with local architects Juris Poga and Astra Poga. Their vision creates a forward-thinking hub that not only fosters scientific discovery and innovation but also enhances the urban and natural landscape, making it a dynamic space for the community to engage with.
VIZIUM Science and Innovation Centre in Ventspils – Property Information
Architecture: Audrius Ambrasas Architects – https://www.ambrasas.lt/
Location: Rūpniecības str. 2, Ventspils
Area: 6,653 sq. m.
Competition: 2016
Project: 2016-2019
Construction: 2019-2022
Client: Municipal Authority of Ventspils City
Architects: Audrius Ambrasas, Vilma Adomonytė, Jonas Motiejūnas, Viktorija Rimkutė, Justas Jankauskas
Team: Juris Poga, Astra Poga (Arhitekta J.Pogas Birojs)
Interior design: Exposition – Didzis Jaunzems
Structure: Aldis Grasmanis (BKB)
Photographer: Audrius Ambrasas Architects
VIZIUM Science and Innovation Centre, Latvia property images / information received 141024
Location: Latvia, Baltic region, Eastern Europe.
New Latvian Houses
Contemporary Latvian Homes
House of the Flying Trees, Riga
Architects: Open AD architecture bureau
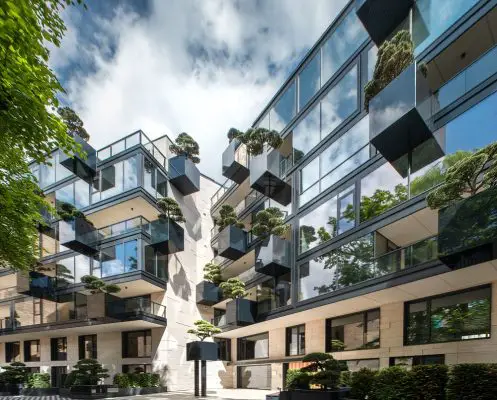
photo : Klavs Loris
The Dune House, Pape
Architects: ARCHISPEKTRAS
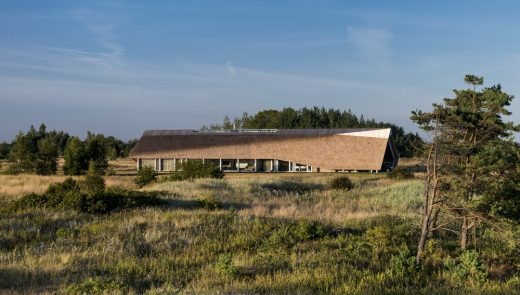
photograph : Juozas Kamenskas
Latvian Architecture Design
Latvian Architectural Selection
Riga Architecture Designs – chronological list
Kimmel Quarter Buildings, Riga
Design: Schmidt Hammer Lassen Architects
Thermal Bath in Liepāja
Design: Steven Christensen Architecture
Museum of Contemporary Art in Latvia, Riga
Design: Adjaye Associates + AB3D
Pavilion of Nature Concert Hall
Design: Didzis Jaunzems Arhitektūra
Comments / photos for the VIZIUM Science and Innovation Centre, Latvia design by Audrius Ambrasas Architects page welcome.

