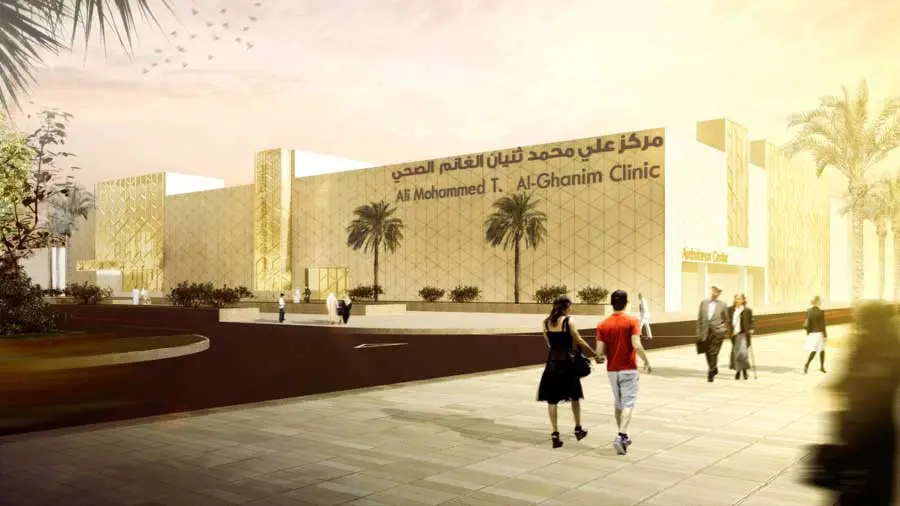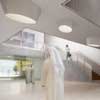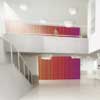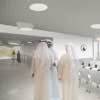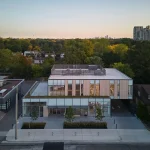New Sulaibikhat Medical Center Kuwait, Healthcare Building in the Middle East, Architecture
New Sulaibikhat Medical Center
Kuwaiti Healthcare Building, Middle East – design by AGi architects
11 Oct 2013
New Sulaibikhat Medical Center in Kuwait
Architect: AGi architects
New Medical Center Building in Kuwait
The New Sulaibikhat Clinic building stands as a pioneer in the healthcare sector, where challenging issues such as privacy and security are addressed using a new model, where courtyards attached to the façade are the driving element behind this unique typology.
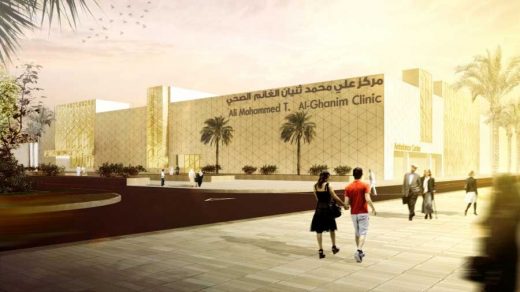
picture : Impresiones de Arquitectura
The program occupies the entirety of the site, and from afar the building is viewed as a monolithic element solidifying its ground and creating a high walled fortress protecting from vandalism and maximizing privacy. The courtyards are carved into the building, allowing for natural light into all the clinics. The concept of the façade generating light, views and ventilation is reversed; and the courtyards are brought inwards from the perimeter creating further privacy enhanced by a metal mesh with a geometrical pattern where sufficient light can penetrate, constructing a veiled threshold in between the exterior and the internal courtyards.
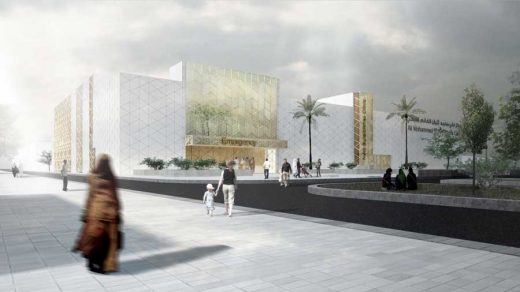
picture : Impresiones de Arquitectura
Due to the density and variety of the program presented in this clinic, the spaces are sectioned off into multiple self-sufficient departments, which can operate independently from one another. Therefore easy orientation and navigation through the clinic is key, where each of the departments is color coded with sufficient signage throughout, to facilitate a universal way-finding technique.
The New Sulaibikhat Clinic is viewed as an iconic progressive building, in which this vision could not have been apprehended without the generous donation of Mr. Ali Mohammad Thuniyan Al-Ghanim.
New Sulaibikhat Medical Center Kuwait – Building Information
Project Name: New Sulaibikhat Medical Center
Type: Health
Location: Kuwait
Date: 2012
Client: Ali Mohammed T. Al-Ghanim
Cost: Confidential
Renders: Interior images: AGi architects
Exterior images: Impresiones de Arquitectura
Awards: WAF Award 2013 Winner – Future Projects Health category
Bronze A’Design Award 2013 – “Architecture, Building and Structure Design Category”
Design Team: Joaquin Pérez-Goicoechea, Nasser B. Abulhasan, Salvador Cejudo
Architectural team: Stefania Rendinelli, Hanan Alkouh, Bruno Gomes, Ana López Cerrato
New Sulaibikhat Medical Center Kuwait – Building images / information from AGi architects
Location: Kuwait
New Kuwait Architecture
Contemporary Kuwait Architectural Selection
Kuwaiti Architecture Designs – chronological list
Nirvana Home, Mesillah, south east Kuwait
Design: AGi architects
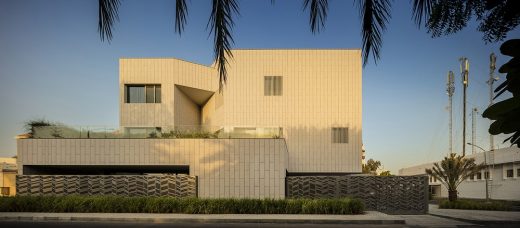
photography : Fernando Guerra FG+SG
New Home in Mesillah
Three Gardens House, Messila, Southeast Kuwait City
Design: AGi architects
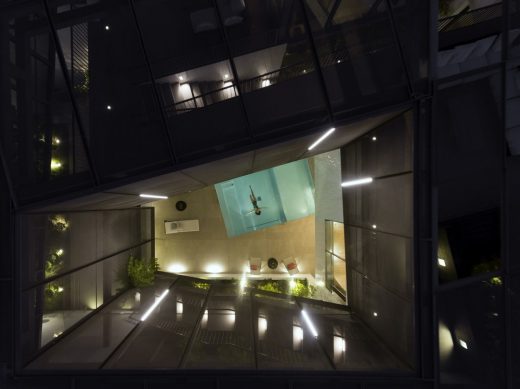
photograph : Fernando Guerra FG+SG
Luxury Kuwaiti Residence
BBS Preschool
Design: AGi architects
BBS Preschool Building
Al Hamra Firdous Tower
SOM Architects
Kuwait City Tower Building
S Cube Chalet
AGi architects
Kuwait Beach Houses
City of Silk, Subbiya
Eric Kuhne & Associates
City of Silk Kuwait Bay
Comments / photos for the New Sulaibikhat Medical Center Kuwait page welcome

