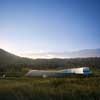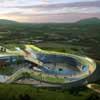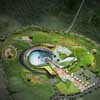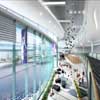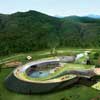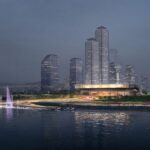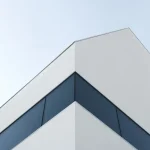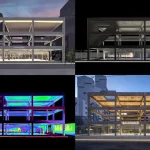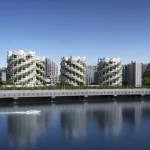UNESCO World Natural Heritage Center Design, South Korea Building Project News, Property Image
UNESCO World Natural Heritage Center Korea
Jeju Island Development: Visitor Building – design by Kyungam Architects Associates
25 Sep 2009
UNESCO World Natural Heritage Center
Location: Jeju, South Korea
Date: 2009-
Design: Kyungam Architects Associates
Jeju Building
Introduction : Jeju island’s famous natural sites of Hallasan Natural Reserve, Geomunoreum Lava Tube, and Seongsan Ilchulbong are were inscribed as a UNESCO World Natural Heritage in summer of 2007. This has also aroused need for a symbolic center that can share the value of the natural heritage sites with the world.
The goal of the Jeju World Natural Heritage Center was to effectively educate and publicize the natural heritage so that people will understand the value and importance of preservation. The design concept was “Heritage Loop” making the center a symbolic device for passing down the natural heritage to the next generation.
Site Plan : The overall site was formed to harmonize with the near by village, and it was arranged to be able to view the Geomunoreum volcano. The design also focused on minimum damage to the existing trees and topology while arranging for effective zoning of the exhibition, education, research and maintenance zones.
Floor Plan : The exhibition area with it high ceiling and diverse spaces maximized the spacial experiences of the linear exhibition route. And still reflection pond outdoors provides a place for meeting and communication. The education area made with movable partitions for multi purpose use. The storage area was place on a single floor for easy movement. And the office area was place in a central place for effective management of the centers various facilities. The research area was place farthest away to provide a quiet atmosphere for researchers to be able to concentrated on their work, a separate outdoor deck was made for the researchers to take a break. The amenities such as the cafeteria and observatory were place on the top floor to allow for great views while resting.
Elevation : The motiff of the elevation came from the natural topological flows of the Jeju volcanic mountains. The boundary of the outer wall is blurred by the use of hyunmuam a local material and the interior walls are made of glass to create a open image.
Section : The 9m height level was maintain by using the underground levels to create spatial depth. And a large open cut provided natural light and air to the underground levels make it a very pleasant environment for its users.
Lighting : In the daytime indirect light is used to create a comfortable atmosphere for the exhibition spaces, and in the night a light beam from the center of the reflection pond to make the center a symbolic landmark. Eco-friendly technology and items were installed to minimize energy and maintenance cost.
UNESCO World Natural Heritage Center – Building Information
Location: Jeju, Korea
Site Area: 40,404 sqm
Building Area: 4,360 sqm
Gross Floor Area: 6,918 sqm
Bldg. Coverage Ratio: 10.8%
Gross Floor Ratio: 7.0%
Bldg. Scale: B1~2F
Use: Mixed cultural facilities
Exterior Finish: Basalt, U-glass ,wooden panel
Design: Kyungam Architects Associates Ltd. (Changki Yun, Seungjoong Yang, Jaeyoo Yoo)
South Korean Natural Heritage Centre images / information from Kyungam Architects Associates 2009
Location: Jeju, Korea
Korea Architecture
Korean Architecture Designs – chronological list
Kyungam Architects Associates Ltd. is a Korean-based company
Korean Architecture – Selection:
Cloud Garden of General Yisabu, General of the Silla
Design: CAA Architects
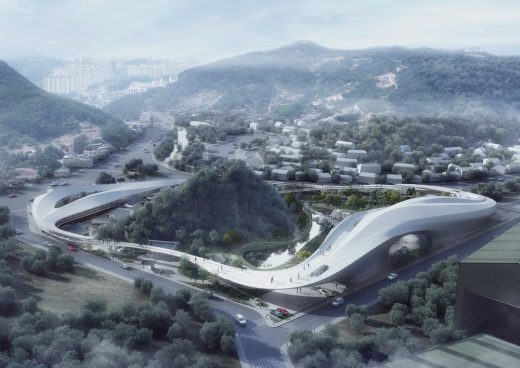
image from architects
Cloud Garden of General Yisabu, Gangwon-do
Canada Olympic House, east coast of South Korea
Design: Sid Lee Architecture
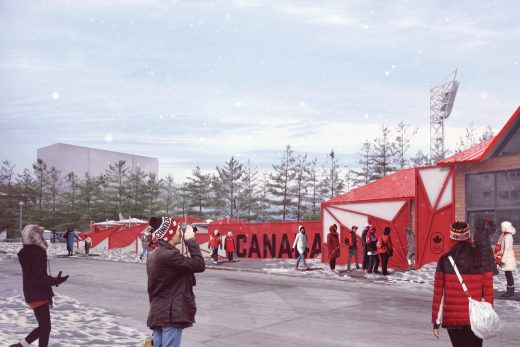
photo : Canadian Olympic Committee & Sid Lee Architecture
Canada Olympic House in South Korea
Digital Media City Landmark Tower
Galleria Hall West Seoul building
Comments / photos for the UNESCO World Natural Heritage Center Korea Architecture page welcome

